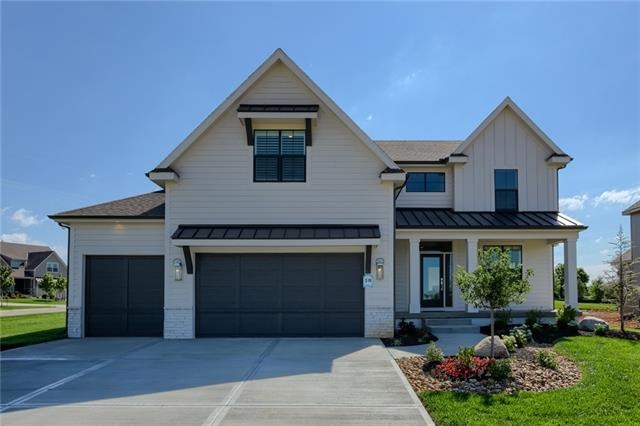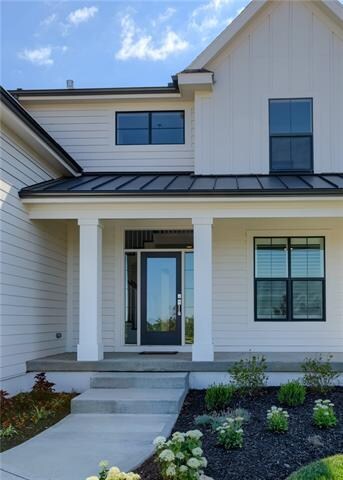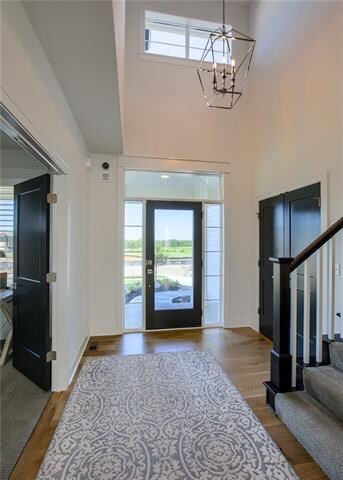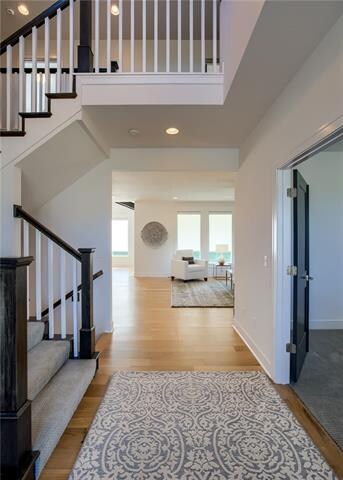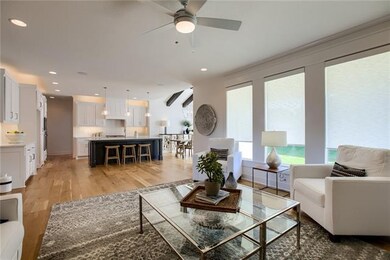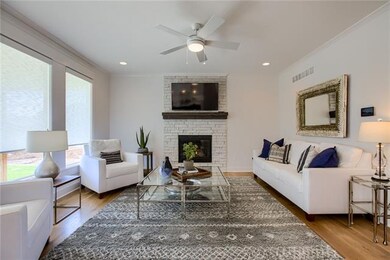
2456 W 180th St Overland Park, KS 66085
Estimated Value: $709,000 - $760,000
Highlights
- Vaulted Ceiling
- Traditional Architecture
- Main Floor Bedroom
- Stilwell Elementary School Rated A-
- Wood Flooring
- Granite Countertops
About This Home
As of April 2022HOME IS AT mechanical stage. ELEVATION D. PICTURES ARE FROM THE MODEL HOME. Our latest addition to the Middleton series of plans. A dramatic 2 story with 4 bedroom and 4 bath. You are greeted by a functional flex room that can easily be converted to a formal dining. A gourmet kitchen w/granite tops and large walk-in pantry and a dining room w/vaulted ceilings that compliments the large great room w/fireplace. The main level offers an office that can serve as a 5th bonus bedroom. The second level contains the master suite and bath equipped with a euro shower, free standing tub & large signature closet. The home boasts bedroom level laundry with separate room for ironing & storage. Two secondary bedrooms w/walk-in closets. 9' Foundation Walls with 3/4 bath rough in make for endless future finishing options.
Last Agent to Sell the Property
Rodrock & Associates Realtors License #BR00034814 Listed on: 05/24/2021
Home Details
Home Type
- Single Family
Est. Annual Taxes
- $7,475
Year Built
- Built in 2021 | Under Construction
Lot Details
- 8,750 Sq Ft Lot
- South Facing Home
HOA Fees
- $63 Monthly HOA Fees
Parking
- 3 Car Attached Garage
Home Design
- Traditional Architecture
- Composition Roof
Interior Spaces
- 2,677 Sq Ft Home
- Wet Bar: Carpet, Walk-In Closet(s), Cathedral/Vaulted Ceiling, Ceiling Fan(s), Hardwood
- Built-In Features: Carpet, Walk-In Closet(s), Cathedral/Vaulted Ceiling, Ceiling Fan(s), Hardwood
- Vaulted Ceiling
- Ceiling Fan: Carpet, Walk-In Closet(s), Cathedral/Vaulted Ceiling, Ceiling Fan(s), Hardwood
- Skylights
- Gas Fireplace
- Shades
- Plantation Shutters
- Drapes & Rods
- Great Room with Fireplace
- Den
- Laundry on upper level
Kitchen
- Breakfast Area or Nook
- Eat-In Kitchen
- Granite Countertops
- Laminate Countertops
Flooring
- Wood
- Wall to Wall Carpet
- Linoleum
- Laminate
- Stone
- Ceramic Tile
- Luxury Vinyl Plank Tile
- Luxury Vinyl Tile
Bedrooms and Bathrooms
- 5 Bedrooms
- Main Floor Bedroom
- Cedar Closet: Carpet, Walk-In Closet(s), Cathedral/Vaulted Ceiling, Ceiling Fan(s), Hardwood
- Walk-In Closet: Carpet, Walk-In Closet(s), Cathedral/Vaulted Ceiling, Ceiling Fan(s), Hardwood
- 4 Full Bathrooms
- Double Vanity
- Bathtub with Shower
Basement
- Basement Fills Entire Space Under The House
- Basement Window Egress
Schools
- Stilwell Elementary School
- Blue Valley High School
Additional Features
- Enclosed patio or porch
- City Lot
- Forced Air Heating and Cooling System
Community Details
- Sundance Ridge Archers Landing Subdivision, Middleton Ii.1 Sundance Floorplan
Ownership History
Purchase Details
Home Financials for this Owner
Home Financials are based on the most recent Mortgage that was taken out on this home.Similar Homes in the area
Home Values in the Area
Average Home Value in this Area
Purchase History
| Date | Buyer | Sale Price | Title Company |
|---|---|---|---|
| Azama Garren | -- | First American Title |
Mortgage History
| Date | Status | Borrower | Loan Amount |
|---|---|---|---|
| Open | Azama Garren | $585,199 | |
| Previous Owner | Hilmann Home Building Inc | $427,800 |
Property History
| Date | Event | Price | Change | Sq Ft Price |
|---|---|---|---|---|
| 04/08/2022 04/08/22 | Sold | -- | -- | -- |
| 12/14/2021 12/14/21 | Pending | -- | -- | -- |
| 11/07/2021 11/07/21 | Price Changed | $589,950 | +1.7% | $220 / Sq Ft |
| 08/10/2021 08/10/21 | Price Changed | $579,950 | +0.9% | $217 / Sq Ft |
| 05/24/2021 05/24/21 | For Sale | $575,000 | -- | $215 / Sq Ft |
Tax History Compared to Growth
Tax History
| Year | Tax Paid | Tax Assessment Tax Assessment Total Assessment is a certain percentage of the fair market value that is determined by local assessors to be the total taxable value of land and additions on the property. | Land | Improvement |
|---|---|---|---|---|
| 2024 | $7,985 | $77,452 | $15,289 | $62,163 |
| 2023 | $7,257 | $69,517 | $13,900 | $55,617 |
| 2022 | $5,462 | $51,830 | $12,629 | $39,201 |
| 2021 | $1,033 | $9,224 | $9,224 | $0 |
| 2020 | $1,167 | $9,224 | $9,224 | $0 |
| 2019 | $1,140 | $8,777 | $8,777 | $0 |
| 2018 | $1,018 | $7,523 | $7,523 | $0 |
| 2017 | $183 | $0 | $0 | $0 |
Agents Affiliated with this Home
-
Bob Sloan
B
Seller's Agent in 2022
Bob Sloan
Rodrock & Associates Realtors
(913) 522-6959
95 Total Sales
-
Bruce Stout

Seller Co-Listing Agent in 2022
Bruce Stout
Rodrock & Associates Realtors
(913) 231-8404
97 Total Sales
-
Livian KC Team
L
Buyer's Agent in 2022
Livian KC Team
LPT Realty LLC
(913) 488-9126
284 Total Sales
Map
Source: Heartland MLS
MLS Number: 2323543
APN: NP02080000-0038
- 2508 180th St
- 2436 W 180th St
- 17917 Manor St
- 17909 Manor St
- 17900 Manor St
- 2440 W 179th St
- 2516 W 179th St
- 2428 W 179th St
- 17837 Rainbow Blvd
- 2301 W 180th St
- 2307 W 179th Terrace
- 2206 W 178th Terrace
- 2202 W 178th Terrace
- 2209 W 176th Place
- 2421 W 177th St
- 2200 W 176th Place
- 2307 176th Terrace
- 2513 W 177th St
- 2432 W 177th St
- 2500 W 177th St
- 2456 W 180th St
- 2452 W 180th St
- 2504 180th St
- 2448 W 180th St
- 2457 W 180th St
- 2453 W 180th St
- 2501 W 180th St
- 2449 W 180th St
- 2444 180th St
- 2445 W 180th St
- 2512 W 180th St
- 2513 W 180th St
- 2441 W 180th St
- 2428 W 180th St
- 2516 W 180th St
- 2517 W 180th St
- 2437 W 180th St
- 2424 W 180th St
- 17933 Manor St
- 2433 W 180th St
