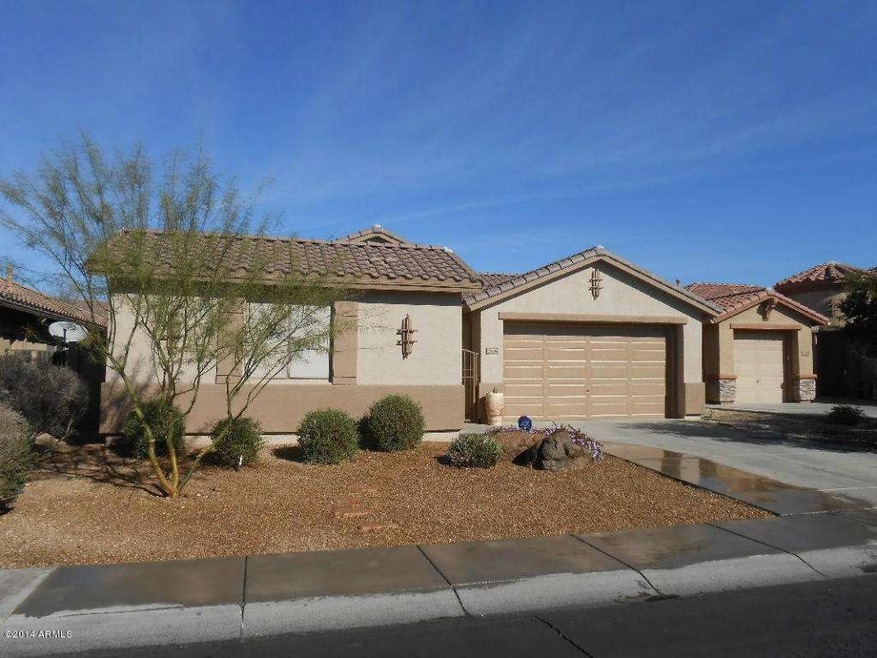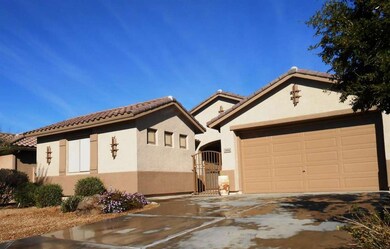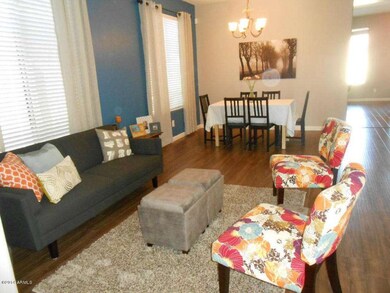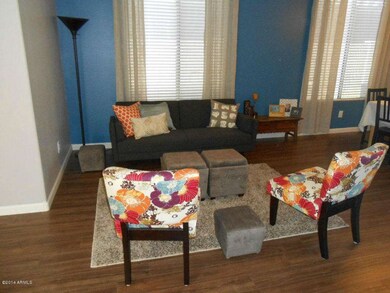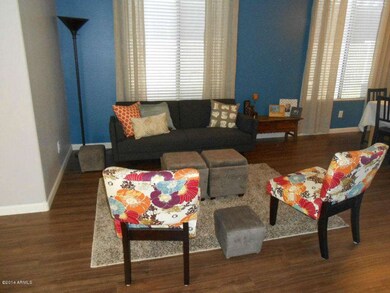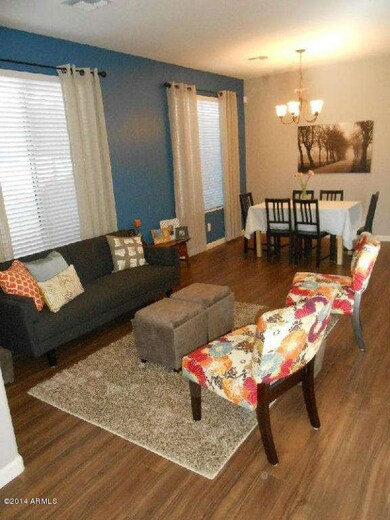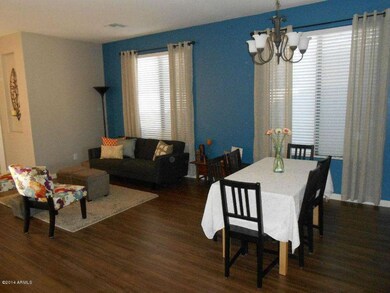
2456 W Shackleton Dr Phoenix, AZ 85086
Highlights
- Mountain View
- Clubhouse
- Heated Community Pool
- Diamond Canyon Elementary School Rated A-
- Contemporary Architecture
- Fireplace
About This Home
As of April 2022This spacious 5 bedroom 3 bath Del Webb home offers over 2300 Sq ft including an in law suite with separate ac unit - full bath - and private patio access. Some of the highlights are: Private Den/Office, Walnut laminate wood floors (July 2013), brick pattern tile in wet areas (July 2013), new paint inside & out (Aug 2013), sunshades, water softening system, upgraded baseboards, tiled/gated front patio, hallway butler's pantry, extra storage in garage, fire pit and storage shed in backyard and so much more! Rec center: lap pool heat yr round w/ diving boards. children's pool/ mini water park seasonal. Skate park, sand volleyball courts, basketball ct, soccer & baseball fields. Workout facility. Childcare, train park, ponds, playgrounds, hiking/ biking trails. HOA fees pd to 6/30/2014.
Last Agent to Sell the Property
Better Homes and Gardens RE License #BR556219000 Listed on: 02/09/2014

Last Buyer's Agent
Laurie Hoffman
My Home Group Real Estate License #SA651035000

Home Details
Home Type
- Single Family
Est. Annual Taxes
- $2,202
Year Built
- Built in 2003
Lot Details
- 6,720 Sq Ft Lot
- Desert faces the front and back of the property
- Wrought Iron Fence
- Block Wall Fence
Parking
- 2 Car Garage
- Garage Door Opener
Home Design
- Contemporary Architecture
- Wood Frame Construction
- Tile Roof
- Stucco
Interior Spaces
- 2,348 Sq Ft Home
- 1-Story Property
- Ceiling height of 9 feet or more
- Ceiling Fan
- Fireplace
- Double Pane Windows
- Vinyl Clad Windows
- Mountain Views
Kitchen
- Built-In Microwave
- Dishwasher
Flooring
- Laminate
- Tile
Bedrooms and Bathrooms
- 5 Bedrooms
- Primary Bathroom is a Full Bathroom
- 3 Bathrooms
- Dual Vanity Sinks in Primary Bathroom
Schools
- Desert Valley Elementary School
- Deer Valley Middle School
- Deer Valley High School
Utilities
- Refrigerated Cooling System
- Heating System Uses Natural Gas
- High Speed Internet
- Cable TV Available
Additional Features
- No Interior Steps
- Fire Pit
Listing and Financial Details
- Home warranty included in the sale of the property
- Tax Lot 77
- Assessor Parcel Number 203-40-670
Community Details
Overview
- Property has a Home Owners Association
- Aam Association, Phone Number (602) 957-9191
- Built by Del Webb
- Anthem Parkside Subdivision
Amenities
- Clubhouse
- Recreation Room
- No Laundry Facilities
Recreation
- Community Playground
- Heated Community Pool
- Bike Trail
Ownership History
Purchase Details
Home Financials for this Owner
Home Financials are based on the most recent Mortgage that was taken out on this home.Purchase Details
Purchase Details
Home Financials for this Owner
Home Financials are based on the most recent Mortgage that was taken out on this home.Purchase Details
Home Financials for this Owner
Home Financials are based on the most recent Mortgage that was taken out on this home.Purchase Details
Home Financials for this Owner
Home Financials are based on the most recent Mortgage that was taken out on this home.Purchase Details
Home Financials for this Owner
Home Financials are based on the most recent Mortgage that was taken out on this home.Purchase Details
Home Financials for this Owner
Home Financials are based on the most recent Mortgage that was taken out on this home.Purchase Details
Purchase Details
Purchase Details
Home Financials for this Owner
Home Financials are based on the most recent Mortgage that was taken out on this home.Similar Homes in Phoenix, AZ
Home Values in the Area
Average Home Value in this Area
Purchase History
| Date | Type | Sale Price | Title Company |
|---|---|---|---|
| Warranty Deed | $642,000 | Pioneer Title | |
| Warranty Deed | $599,900 | Os National | |
| Deed | -- | None Listed On Document | |
| Warranty Deed | $267,900 | Lawyers Title Of Arizona Inc | |
| Warranty Deed | $236,000 | First American Title Ins Co | |
| Deed In Lieu Of Foreclosure | -- | None Available | |
| Warranty Deed | $215,000 | First American Title Ins Co | |
| Warranty Deed | -- | None Available | |
| Interfamily Deed Transfer | -- | None Available | |
| Corporate Deed | $208,108 | Sun Title Agency Co | |
| Corporate Deed | -- | Sun Title Agency Co |
Mortgage History
| Date | Status | Loan Amount | Loan Type |
|---|---|---|---|
| Previous Owner | $239,500 | New Conventional | |
| Previous Owner | $114,753 | Credit Line Revolving | |
| Previous Owner | $35,200 | Credit Line Revolving | |
| Previous Owner | $266,148 | FHA | |
| Previous Owner | $263,976 | FHA | |
| Previous Owner | $263,047 | FHA | |
| Previous Owner | $224,200 | New Conventional | |
| Previous Owner | $200,000 | Purchase Money Mortgage | |
| Previous Owner | $166,486 | New Conventional |
Property History
| Date | Event | Price | Change | Sq Ft Price |
|---|---|---|---|---|
| 04/11/2022 04/11/22 | Sold | $637,000 | -0.8% | $271 / Sq Ft |
| 03/23/2022 03/23/22 | Pending | -- | -- | -- |
| 02/23/2022 02/23/22 | For Sale | $642,000 | +139.6% | $273 / Sq Ft |
| 05/29/2014 05/29/14 | Sold | $267,900 | 0.0% | $114 / Sq Ft |
| 03/28/2014 03/28/14 | Price Changed | $267,900 | -4.3% | $114 / Sq Ft |
| 02/07/2014 02/07/14 | For Sale | $279,900 | +18.6% | $119 / Sq Ft |
| 06/28/2013 06/28/13 | Sold | $236,000 | -2.9% | $101 / Sq Ft |
| 05/20/2013 05/20/13 | Pending | -- | -- | -- |
| 05/15/2013 05/15/13 | For Sale | $243,000 | -- | $104 / Sq Ft |
Tax History Compared to Growth
Tax History
| Year | Tax Paid | Tax Assessment Tax Assessment Total Assessment is a certain percentage of the fair market value that is determined by local assessors to be the total taxable value of land and additions on the property. | Land | Improvement |
|---|---|---|---|---|
| 2025 | $3,026 | $28,183 | -- | -- |
| 2024 | $2,846 | $26,841 | -- | -- |
| 2023 | $2,846 | $41,100 | $8,220 | $32,880 |
| 2022 | $2,720 | $28,900 | $5,780 | $23,120 |
| 2021 | $2,801 | $27,170 | $5,430 | $21,740 |
| 2020 | $2,740 | $25,220 | $5,040 | $20,180 |
| 2019 | $2,688 | $23,560 | $4,710 | $18,850 |
| 2018 | $2,603 | $22,330 | $4,460 | $17,870 |
| 2017 | $2,552 | $21,710 | $4,340 | $17,370 |
| 2016 | $2,188 | $19,930 | $3,980 | $15,950 |
| 2015 | $2,123 | $21,260 | $4,250 | $17,010 |
Agents Affiliated with this Home
-

Seller's Agent in 2022
Andrea Groves
ADG Properties
(602) 291-1866
20 in this area
3,336 Total Sales
-
K
Buyer's Agent in 2022
Kristen Rose
eXp Realty
(623) 551-8111
2 in this area
8 Total Sales
-

Seller's Agent in 2014
Lisa Paffrath
Better Homes and Gardens RE
(928) 526-7777
303 Total Sales
-
L
Buyer's Agent in 2014
Laurie Hoffman
My Home Group Real Estate
-
J
Seller's Agent in 2013
Janice Childress
AH Properties
-
T
Buyer's Agent in 2013
Timothy Triplett
Grand View North Realty
Map
Source: Arizona Regional Multiple Listing Service (ARMLS)
MLS Number: 5067243
APN: 203-40-670
- 2526 W Shackleton Dr
- 2526 W Fernwood Dr
- 39809 N Bridlewood Way
- 39739 N Cross Timbers Way
- 2329 W Speer Trail
- 2449 W Lewis And Clark Trail
- 2233 W Clearview Trail Unit 49
- 40103 N High Noon Way Unit 27
- 2724 W Fernwood Dr
- 39756 N High Noon Way
- 2458 W Warren Dr
- 40115 N Blaze Ct
- 40127 N Bridlewood Ct Unit 27
- 2533 W Kit Carson Trail Unit 25
- 2503 W Kit Carson Trail
- 40138 N Blaze Ct
- 40325 N Graham Way Unit 25
- 2556 W Morse Dr Unit 25
- 2713 W Adventure Dr Unit 17
- 2728 W Adventure Dr Unit 17
