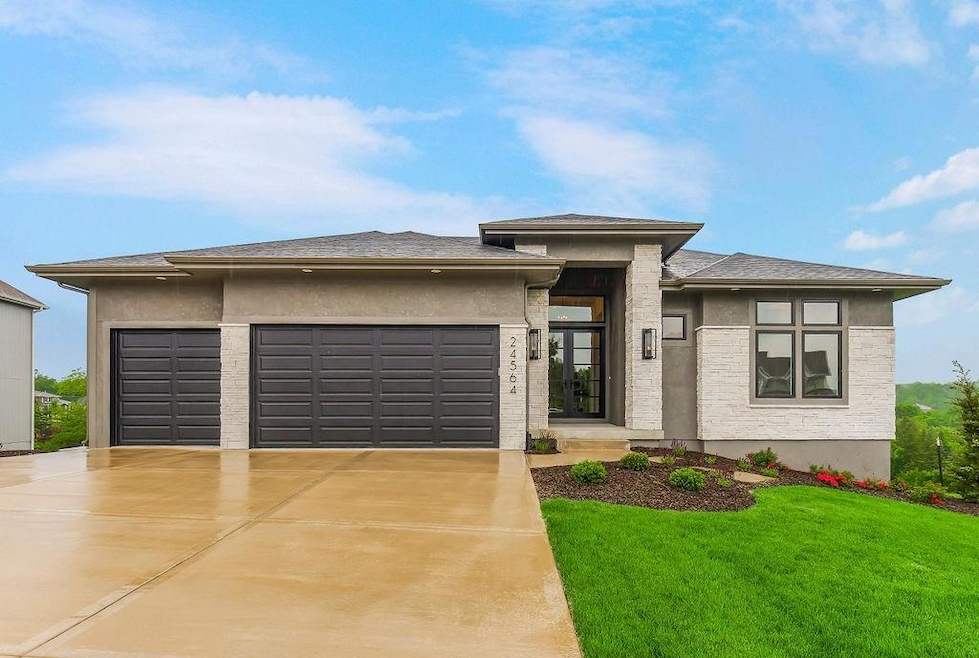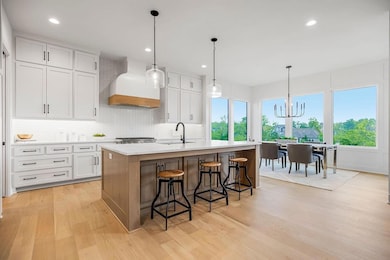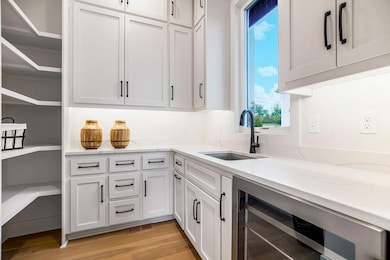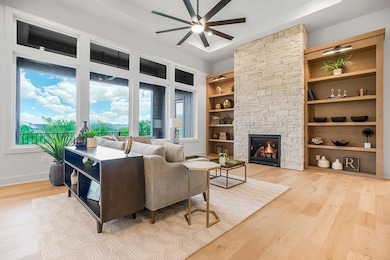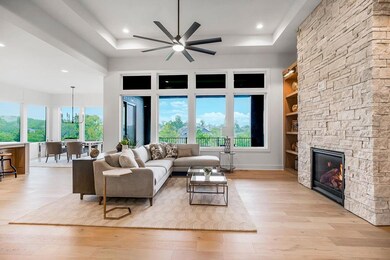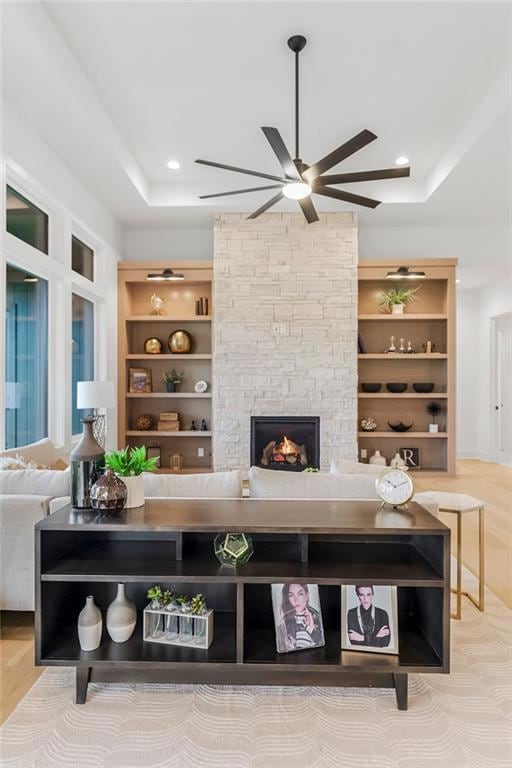24564 W 124th Terrace Olathe, KS 66061
Estimated payment $7,096/month
Highlights
- Custom Closet System
- Great Room with Fireplace
- Traditional Architecture
- Forest View Elementary School Rated A-
- Freestanding Bathtub
- Wood Flooring
About This Home
Roeser Homes’ exquisite Golden Bell Reverse plan shines on a prime walkout, cul-de-sac lot in the coveted Forest View community. This stunning home captivates with intricate ceiling details in the entry and great room, where gleaming hardwood floors flow seamlessly through the entry, great room, kitchen, dining, and front bedroom/office. A dramatic stone fireplace stretches to the ceiling, flanked by 8’ bookshelves with elegant lighting, creating a warm, inviting ambiance. The staircase, adorned with striking trim accents, complements 8’ doors and upgraded hardware throughout the main level.The gourmet kitchen boasts enameled cabinets & a white oak island with soft-close drawers, quartz countertops, and a custom wood hood over the gas cooktop, perfect for culinary creations. The spacious master suite, with its own ceiling details, opens to a covered deck overlooking serene, treed green space. The luxurious master bath features a freestanding tub, double vanity, and a walk-in shower with dual heads.The lower level impresses with 10’ ceilings, a second fireplace, a vast rec room, and a large wet bar ideal for entertaining. A charming library nook, two bedrooms, two baths, and a second deck complete this retreat, with lush, private views. Irrigation ensures effortless landscaping.Nestled in Forest View, a premier Rodrock community, enjoy a water park, zero-entry pool, 50’ waterfall, sand volleyball, playground, picnic areas, and a sport court with basketball and pickleball. Cedar Niles Park and Lake Olathe are steps away, offering endless outdoor adventures. Photos depict the actual home, a masterpiece of refined living.
Listing Agent
Platinum Realty LLC Brokerage Phone: 913-265-6480 License #00242809 Listed on: 10/06/2025
Home Details
Home Type
- Single Family
Est. Annual Taxes
- $15,262
Year Built
- Built in 2022
Lot Details
- 0.34 Acre Lot
- Side Green Space
- Cul-De-Sac
- Paved or Partially Paved Lot
HOA Fees
- $54 Monthly HOA Fees
Parking
- 3 Car Attached Garage
- Front Facing Garage
- Garage Door Opener
Home Design
- Traditional Architecture
- Composition Roof
- Stone Trim
Interior Spaces
- Wet Bar
- Gas Fireplace
- Thermal Windows
- Mud Room
- Entryway
- Great Room with Fireplace
- 2 Fireplaces
- Combination Kitchen and Dining Room
- Library
- Recreation Room with Fireplace
Kitchen
- Breakfast Room
- Built-In Oven
- Cooktop
- Dishwasher
- Stainless Steel Appliances
- Kitchen Island
- Disposal
Flooring
- Wood
- Carpet
- Ceramic Tile
Bedrooms and Bathrooms
- 4 Bedrooms
- Primary Bedroom on Main
- Custom Closet System
- Walk-In Closet
- 4 Full Bathrooms
- Freestanding Bathtub
Laundry
- Laundry Room
- Laundry on main level
Finished Basement
- Sump Pump
- Bedroom in Basement
Home Security
- Smart Thermostat
- Fire and Smoke Detector
Schools
- Forest View Elementary School
- Olathe West High School
Utilities
- Central Air
- Heating System Uses Natural Gas
Additional Features
- Energy-Efficient Thermostat
- Playground
Listing and Financial Details
- Assessor Parcel Number DP23660000-0172
- $1,635 special tax assessment
Community Details
Overview
- Association fees include management
- First Service Residential Association
- Forest View The Estates Subdivision, Golden Bell Floorplan
Recreation
- Community Pool
- Trails
Map
Home Values in the Area
Average Home Value in this Area
Tax History
| Year | Tax Paid | Tax Assessment Tax Assessment Total Assessment is a certain percentage of the fair market value that is determined by local assessors to be the total taxable value of land and additions on the property. | Land | Improvement |
|---|---|---|---|---|
| 2024 | $11,123 | $82,961 | $21,276 | $61,685 |
| 2023 | $7,615 | $51,531 | $19,344 | $32,187 |
| 2022 | $3,840 | $17,552 | $17,552 | $0 |
| 2021 | $3,852 | $17,552 | $17,552 | $0 |
| 2020 | $3,372 | $12,287 | $12,287 | $0 |
| 2019 | $3,134 | $9,960 | $9,960 | $0 |
| 2018 | $3,190 | $9,960 | $9,960 | $0 |
| 2017 | $3,134 | $9,054 | $9,054 | $0 |
| 2016 | $2,519 | $4,036 | $4,036 | $0 |
| 2015 | $2,057 | $6 | $6 | $0 |
Property History
| Date | Event | Price | List to Sale | Price per Sq Ft |
|---|---|---|---|---|
| 10/06/2025 10/06/25 | For Sale | $1,092,603 | -- | $292 / Sq Ft |
Purchase History
| Date | Type | Sale Price | Title Company |
|---|---|---|---|
| Warranty Deed | -- | First American Title |
Mortgage History
| Date | Status | Loan Amount | Loan Type |
|---|---|---|---|
| Open | $649,000 | Construction |
Source: Heartland MLS
MLS Number: 2579445
APN: DP23660000-0172
- 12300 S Hastings St
- 12395 S Hastings St
- 12472 S Barth Rd
- The Golden Bell Plan at Forest View
- 12484 S Barth Rd
- Camas Plan at Arbor Woods
- Sonoma Plan at Forest View - Forrest View
- Kingston Plan at Forest View - Forrest View
- Durham Plan at Forest View - Forrest View
- El Dorado II Plan at Forest View - Forrest View
- New Haven Plan at Forest View - Forrest View
- New Hampton Reverse Plan at Forest View - Forrest View
- Larkspur Plan at Arbor Woods
- Campbell Plan at Forest View - Forrest View
- Weston Plan at Arbor Woods
- Sage Plan at Arbor Woods
- Durham Plan at Arbor Woods
- Aspen II Plan at Forest View - Forrest View
- Destin Plan at Arbor Woods
- Irving Plan at Forest View - Forrest View
- 1938 W Surrey St
- 102 S Janell Dr
- 1549 W Dartmouth St
- 1105 W Forest Dr
- 275 S Parker St
- 1110 W Virginia Ln
- 1004 S Brockway St
- 1116 N Walker Ln
- 110 S Chestnut St
- 523 E Prairie Terrace
- 838 E 125th Terrace
- 600-604 S Harrison St
- 11014 S Millstone Dr
- 1039 E Huntington Place
- 19255 W 109th Place
- 1126 E Elizabeth St
- 763 S Keeler St
- 11228 S Ridgeview Rd
- 11835 S Fellows St
- 892 E Old Highway 56
