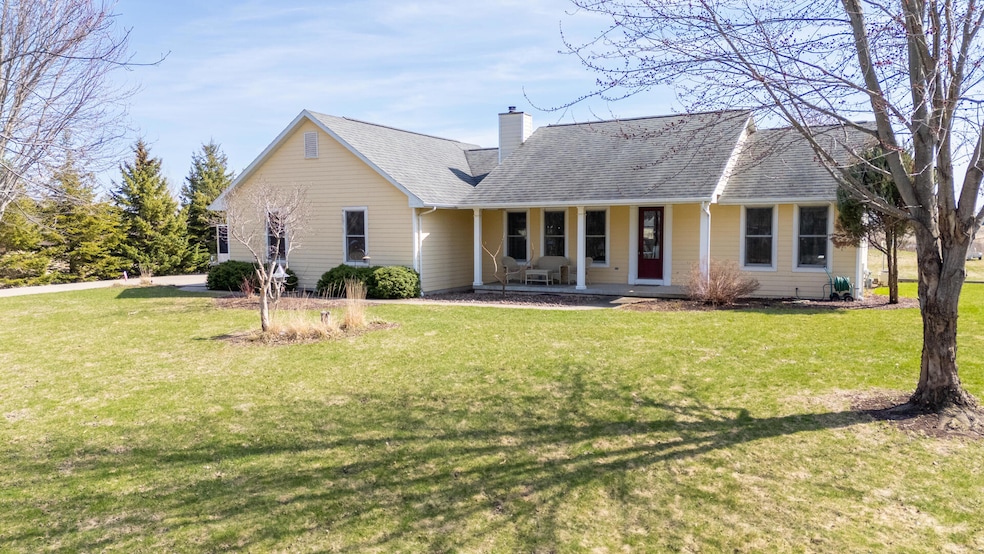
2457 Greystone Ct Oshkosh, WI 54902
Highlights
- Open Floorplan
- Cul-De-Sac
- Walk-In Closet
- Ranch Style House
- 3 Car Attached Garage
- Level Entry For Accessibility
About This Home
As of June 2025Welcome to this custom built 3 bed, 2.5 bath split ranch nestled at the end of peaceful cul-de-sac, offering the perfect blend of comfort, privacy, and high-end finishes. Fall in love w/the open-concept layout, gleaming hardwood floors, classic plaster walls, and oversized high-quality windows that flood the space with natural light. The kitchen is a chef's dream w/large island, Quartz countertops, a walk-in pantry- perfect for entertaining. NFPideal for cozy evenings. Primary suite complete w/WIC, luxurious walk-in tile shower & walk-out to the deck. Huge 3 car garage features pet washing station & direct access to basement that awaits your finishing touches. LL is ready to expand your living space with partial exposure and plumbed for future bathroom. Hurry, this one won't last long!
Last Agent to Sell the Property
B & B Real Estate Services License #56738-90 Listed on: 04/17/2025
Last Buyer's Agent
MetroMLS NON
NON MLS
Home Details
Home Type
- Single Family
Est. Annual Taxes
- $3,673
Lot Details
- 1.36 Acre Lot
- Cul-De-Sac
- Rural Setting
Parking
- 3 Car Attached Garage
- Garage Door Opener
- Driveway
Home Design
- Ranch Style House
- Poured Concrete
Interior Spaces
- 1,936 Sq Ft Home
- Open Floorplan
Kitchen
- Oven
- Range
- Microwave
- Dishwasher
- Kitchen Island
Bedrooms and Bathrooms
- 3 Bedrooms
- Walk-In Closet
Laundry
- Dryer
- Washer
Partially Finished Basement
- Basement Fills Entire Space Under The House
- Basement Ceilings are 8 Feet High
- Sump Pump
- Stubbed For A Bathroom
Accessible Home Design
- Level Entry For Accessibility
Utilities
- Forced Air Heating and Cooling System
- Heating System Uses Natural Gas
- Heating System Uses Wood
- Mound Septic
Listing and Financial Details
- Exclusions: Seller's personal property and LL refrigerator. Other items (furniture, desks) may be available for sale.
- Assessor Parcel Number 004 033709
Ownership History
Purchase Details
Home Financials for this Owner
Home Financials are based on the most recent Mortgage that was taken out on this home.Purchase Details
Home Financials for this Owner
Home Financials are based on the most recent Mortgage that was taken out on this home.Purchase Details
Home Financials for this Owner
Home Financials are based on the most recent Mortgage that was taken out on this home.Similar Homes in Oshkosh, WI
Home Values in the Area
Average Home Value in this Area
Purchase History
| Date | Type | Sale Price | Title Company |
|---|---|---|---|
| Warranty Deed | $490,000 | None Listed On Document | |
| Quit Claim Deed | -- | -- | |
| Quit Claim Deed | -- | -- | |
| Quit Claim Deed | $230,140 | -- |
Mortgage History
| Date | Status | Loan Amount | Loan Type |
|---|---|---|---|
| Open | $240,000 | New Conventional | |
| Previous Owner | $169,100 | New Conventional | |
| Previous Owner | $208,000 | New Conventional | |
| Previous Owner | $190,300 | New Conventional | |
| Previous Owner | $204,000 | New Conventional |
Property History
| Date | Event | Price | Change | Sq Ft Price |
|---|---|---|---|---|
| 06/06/2025 06/06/25 | Sold | $490,000 | 0.0% | $253 / Sq Ft |
| 04/21/2025 04/21/25 | Pending | -- | -- | -- |
| 04/17/2025 04/17/25 | For Sale | $490,000 | -- | $253 / Sq Ft |
Tax History Compared to Growth
Tax History
| Year | Tax Paid | Tax Assessment Tax Assessment Total Assessment is a certain percentage of the fair market value that is determined by local assessors to be the total taxable value of land and additions on the property. | Land | Improvement |
|---|---|---|---|---|
| 2023 | $4,115 | $229,800 | $28,000 | $201,800 |
| 2022 | $4,040 | $229,800 | $28,000 | $201,800 |
| 2021 | $3,758 | $229,800 | $28,000 | $201,800 |
| 2020 | $3,589 | $229,800 | $28,000 | $201,800 |
| 2019 | $3,654 | $229,800 | $28,000 | $201,800 |
| 2018 | $3,602 | $229,800 | $28,000 | $201,800 |
| 2017 | $3,586 | $229,800 | $28,000 | $201,800 |
| 2016 | $3,850 | $222,500 | $28,000 | $194,500 |
| 2015 | $3,629 | $222,500 | $28,000 | $194,500 |
| 2014 | -- | $222,500 | $28,000 | $194,500 |
| 2013 | -- | $222,500 | $28,000 | $194,500 |
Agents Affiliated with this Home
-
Angela Bingen

Seller's Agent in 2025
Angela Bingen
B & B Real Estate Services
(262) 297-2019
74 Total Sales
-
M
Buyer's Agent in 2025
MetroMLS NON
NON MLS
Map
Source: Metro MLS
MLS Number: 1914173
APN: 004-033709
- 0 Nekimi Ave Unit 50309344
- 0 Nekimi Ave Unit 50309343
- 0 Nekimi Ave Unit 50309337
- 2890 Nekimi Ave
- 0 County Road R
- 6500 E Decorah Ave
- 1545 County Road I
- 5681 Lake Rd
- 4340 S Us Highway 45
- 4208 Shady Ln S
- 6352 Black Wolf Point Ln
- 4080 Windermere Ln
- 2123 N Point Comfort Rd
- 0 Black Wolf Point Rd
- 6429 S Us Highway 45
- 0 U S 45
- 6499 Cherokee Island Rd
- 3877 Apple Ln
- 6476 Cherokee Island Rd
- 6462 Cherokee Island Rd
