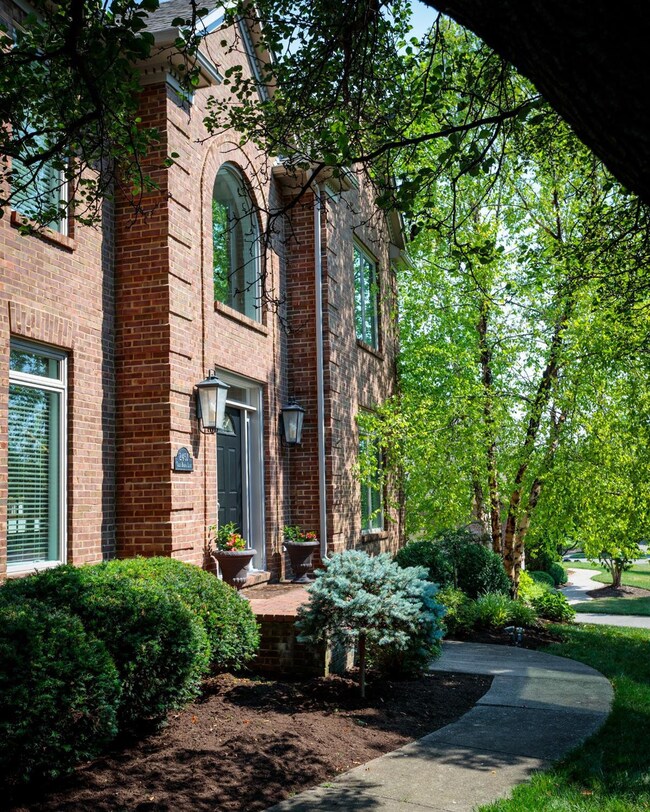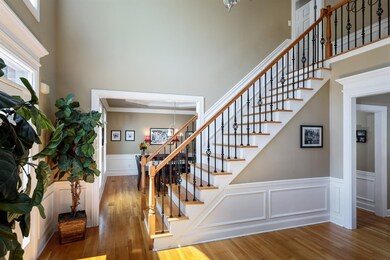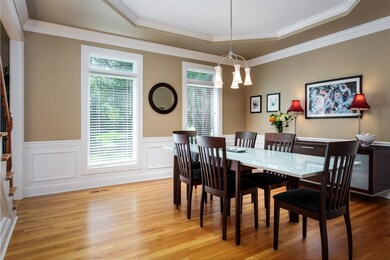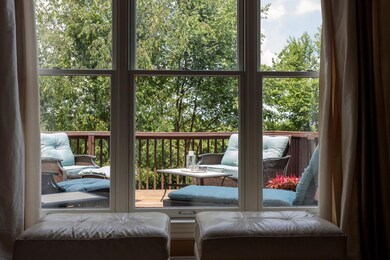
2457 Olde Bridge Ln Lexington, KY 40513
Firebrook NeighborhoodEstimated Value: $650,000 - $798,000
Highlights
- Deck
- Secluded Lot
- Wood Flooring
- Rosa Parks Elementary School Rated A
- Recreation Room with Fireplace
- Attic
About This Home
As of September 2020This is a must-see! A wonderful gated community with pool and clubhouse access. Neighbors host picnics and walk to the neighborhood restaurants. Fabulous design and quality construction overlooking rolling Kentucky pastures. You'll feel at home in the large open rooms with nine-foot ceilings and hardwood floors on both the first and second floors, also a 3 car garage. The chef's kitchen has Nottingham quartz counters, a 6 burner gas range, a warming drawer, and a huge walk-in pantry. The walkout lower level has a great room, a workout area, bedroom, and a full bath and tile floors with high ceilings. All of this is situated on a large lot at the end of low traffic cul-de-sac. This wonderfully appointed home is not to be missed. There are many improvements you are sure to appreciate. Call today before it's sold!
Last Listed By
Whitney Pannell
Keller Williams Commonwealth License #191971 Listed on: 07/10/2020
Home Details
Home Type
- Single Family
Est. Annual Taxes
- $7,389
Year Built
- Built in 1996
Lot Details
- 0.28 Acre Lot
- Property fronts a private road
- Secluded Lot
HOA Fees
Parking
- 3 Car Attached Garage
- Rear-Facing Garage
- Side Facing Garage
- Garage Door Opener
Home Design
- Brick Veneer
- Shingle Roof
Interior Spaces
- 2-Story Property
- Ceiling Fan
- Insulated Windows
- Blinds
- Insulated Doors
- Two Story Entrance Foyer
- Family Room with Fireplace
- Living Room
- Dining Room
- Recreation Room with Fireplace
- Utility Room
- Washer and Gas Dryer Hookup
Kitchen
- Breakfast Bar
- Double Oven
- Dishwasher
- Disposal
Flooring
- Wood
- Carpet
- Tile
Bedrooms and Bathrooms
- 5 Bedrooms
- Walk-In Closet
Attic
- Attic Fan
- Attic Floors
- Pull Down Stairs to Attic
Partially Finished Basement
- Walk-Out Basement
- Basement Fills Entire Space Under The House
- Basement Windows
Outdoor Features
- Deck
- Patio
Schools
- Rosa Parks Elementary School
- Beaumont Middle School
- Not Applicable Middle School
- Dunbar High School
Utilities
- Forced Air Zoned Heating and Cooling System
- Heating System Uses Natural Gas
- Underground Utilities
- Natural Gas Connected
- Gas Water Heater
Listing and Financial Details
- Assessor Parcel Number 19316610
Community Details
Overview
- Association fees include common area maintenance
- Olde Bridge Subdivision
- Mandatory home owners association
Recreation
- Tennis Courts
- Community Pool
Ownership History
Purchase Details
Home Financials for this Owner
Home Financials are based on the most recent Mortgage that was taken out on this home.Purchase Details
Home Financials for this Owner
Home Financials are based on the most recent Mortgage that was taken out on this home.Purchase Details
Similar Homes in Lexington, KY
Home Values in the Area
Average Home Value in this Area
Purchase History
| Date | Buyer | Sale Price | Title Company |
|---|---|---|---|
| Campian Alin | $605,000 | -- | |
| Dodge N P | $605,000 | -- | |
| Sumner Brian D | $471,900 | Venture Title Group Llc | |
| Taylor Kevin Todd | $420,000 | First American Title Insuran |
Mortgage History
| Date | Status | Borrower | Loan Amount |
|---|---|---|---|
| Open | Dodge N P | $151,250 | |
| Previous Owner | Sumner Brian D | $377,520 |
Property History
| Date | Event | Price | Change | Sq Ft Price |
|---|---|---|---|---|
| 09/28/2020 09/28/20 | Sold | $605,000 | -2.4% | $134 / Sq Ft |
| 07/16/2020 07/16/20 | Pending | -- | -- | -- |
| 07/10/2020 07/10/20 | For Sale | $620,000 | -- | $137 / Sq Ft |
Tax History Compared to Growth
Tax History
| Year | Tax Paid | Tax Assessment Tax Assessment Total Assessment is a certain percentage of the fair market value that is determined by local assessors to be the total taxable value of land and additions on the property. | Land | Improvement |
|---|---|---|---|---|
| 2024 | $7,389 | $611,900 | $0 | $0 |
| 2023 | $7,389 | $611,900 | $0 | $0 |
| 2022 | $7,629 | $611,900 | $0 | $0 |
| 2021 | $7,543 | $605,000 | $0 | $0 |
| 2020 | $5,883 | $471,900 | $0 | $0 |
| 2019 | $5,883 | $471,900 | $0 | $0 |
| 2018 | $5,883 | $471,900 | $0 | $0 |
| 2017 | $5,600 | $471,900 | $0 | $0 |
| 2015 | $5,138 | $471,900 | $0 | $0 |
| 2014 | $5,138 | $471,900 | $0 | $0 |
| 2012 | $5,138 | $471,900 | $0 | $0 |
Agents Affiliated with this Home
-
W
Seller's Agent in 2020
Whitney Pannell
Keller Williams Commonwealth
-
Rick Pannell

Seller Co-Listing Agent in 2020
Rick Pannell
Team Pannell Real Estate
(859) 806-7946
1 in this area
134 Total Sales
-

Buyer's Agent in 2020
Branden W Quinn
Bluegrass Sotheby's International Realty
(859) 684-0191
Map
Source: ImagineMLS (Bluegrass REALTORS®)
MLS Number: 20013947
APN: 19316610
- 2416 Olde Bridge Ln
- 2537 Sungale Ct
- 4185 Cocos Way
- 4183 Cocos Way
- 4181 Cocos Way
- 4179 Cocos Way
- 4177 Cocos Way
- 4253 Captains Ct
- 4120 Amberwood Ct
- 2413 Doubletree Ct
- 4218 Reserve Rd Unit 104
- 2109 Twain Ridge Dr
- 4908 Stillwood Ct
- 4809 Agape Dr
- 2428 Creekview Ct
- 110 Wind Haven Dr
- 2244 Stone Garden Ln
- 2245 Stone Garden Ln
- 4292 Clemens Dr
- 2361 Dogwood Trace Blvd
- 2457 Olde Bridge Ln
- 2461 Olde Bridge Ln
- 2453 Olde Bridge Ln
- 2456 Olde Bridge Ln
- 2424 Olde Bridge Ln
- 2460 Olde Bridge Ln
- 2449 Olde Bridge Ln
- 2465 Olde Bridge Ln
- 2420 Olde Bridge Ln
- 4509 Olde Bridge Ct
- 2464 Olde Bridge Ln
- 2445 Olde Bridge Ln
- 2468 Olde Bridge Ln
- 4505 Old Bridge Ct
- 4505 Olde Bridge Ct
- 2429 Olde Bridge Ln
- 4512 Olde Bridge Ct
- 4512 Olde Bridge Ct
- 2425 Olde Bridge Ln
- 2433 Olde Bridge Ln






