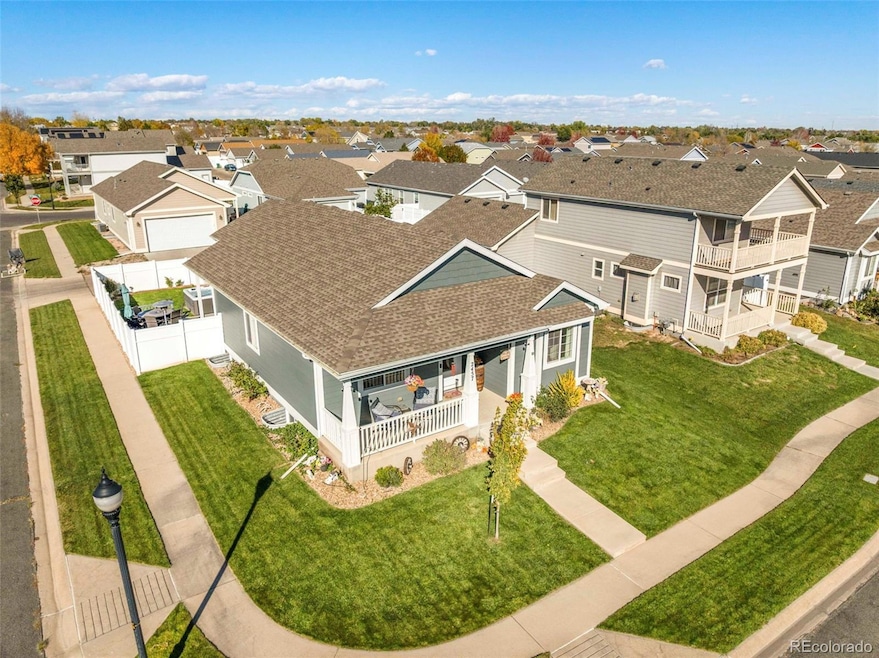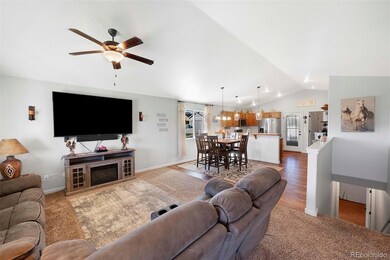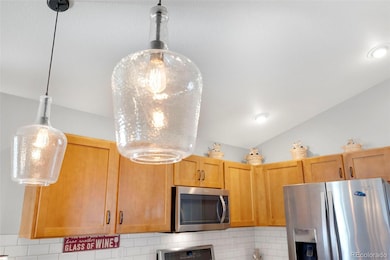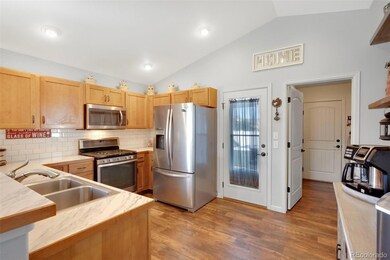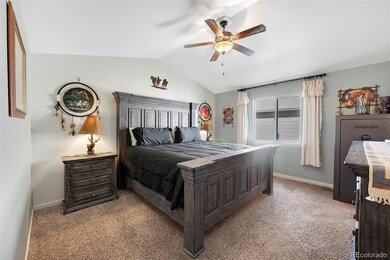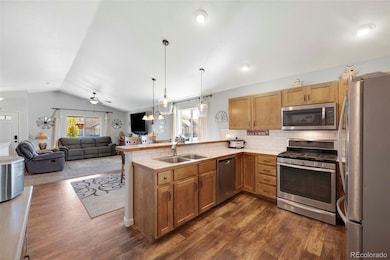Estimated payment $2,499/month
Highlights
- Spa
- Open Floorplan
- Deck
- Primary Bedroom Suite
- A-Frame Home
- Vaulted Ceiling
About This Home
Welcome home to this beautifully maintained ranch-style gem in Evans! Perfectly situated on a corner lot, this move-in ready home combines thoughtful updates, inviting spaces, and modern comfort.
Step inside to discover a bright, open layout that flows seamlessly from the spacious living area into the dining space and kitchen. The main level offers three comfortable bedrooms, two full bathrooms, and main-floor laundry for ultimate convenience. The primary suite provides a peaceful retreat with a private ensuite bath and generous closet space.
The unfinished basement gives you room to grow — whether you envision a home theater, gym, or additional bedrooms, the possibilities are endless.
Outside is where this home truly shines ??? The freshly painted exterior adds instant curb appeal, and the large fenced backyard with white vinyl fencing creates a private oasis for relaxing or entertaining. Enjoy evenings in the hot tub, BBQs on the spacious deck, or quiet mornings surrounded by well-kept landscaping.
Additional features include a 2-car garage, central air, and a tankless water heater for efficiency and comfort year-round.
Located in a friendly, established neighborhood, you’ll love the easy access to parks, trails, schools, and shopping, plus a quick commute to Greeley and Highway 85.
Listing Agent
Keller Williams Preferred Realty Brokerage Email: Melissa@luxepropertiescolorado.com,303-818-6048 License #100072396 Listed on: 10/23/2025

Open House Schedule
-
Saturday, December 13, 202511:00 am to 2:00 pm12/13/2025 11:00:00 AM +00:0012/13/2025 2:00:00 PM +00:00Add to Calendar
Home Details
Home Type
- Single Family
Est. Annual Taxes
- $2,304
Year Built
- Built in 2016
Lot Details
- 5,469 Sq Ft Lot
- Partially Fenced Property
- Landscaped
- Corner Lot
- Private Yard
HOA Fees
- $10 Monthly HOA Fees
Parking
- 2 Car Attached Garage
Home Design
- A-Frame Home
- Frame Construction
- Composition Roof
Interior Spaces
- 1-Story Property
- Open Floorplan
- Vaulted Ceiling
- Ceiling Fan
- Window Treatments
- Entrance Foyer
- Living Room
- Dining Room
- Laundry Room
- Unfinished Basement
Kitchen
- Eat-In Kitchen
- Oven
- Microwave
- Dishwasher
- Kitchen Island
- Disposal
Flooring
- Carpet
- Vinyl
Bedrooms and Bathrooms
- 3 Main Level Bedrooms
- Primary Bedroom Suite
- En-Suite Bathroom
- Walk-In Closet
- 2 Full Bathrooms
Home Security
- Carbon Monoxide Detectors
- Fire and Smoke Detector
Eco-Friendly Details
- Smoke Free Home
Outdoor Features
- Spa
- Balcony
- Deck
- Front Porch
Schools
- Dos Rios Elementary School
- Brentwood Middle School
- Greeley West High School
Utilities
- Forced Air Heating and Cooling System
- Natural Gas Connected
- Tankless Water Heater
Listing and Financial Details
- Exclusions: Sellers Personal Property, washer, dryer, gun safe, garage refrigerator and freezer.
- Assessor Parcel Number R1570002
Community Details
Overview
- Ridge At Prairie View HOA, Phone Number (970) 226-1324
- Ridge At Prairie View Subdivision
Recreation
- Community Playground
Map
Home Values in the Area
Average Home Value in this Area
Tax History
| Year | Tax Paid | Tax Assessment Tax Assessment Total Assessment is a certain percentage of the fair market value that is determined by local assessors to be the total taxable value of land and additions on the property. | Land | Improvement |
|---|---|---|---|---|
| 2025 | $2,304 | $25,820 | $5,000 | $20,820 |
| 2024 | $2,304 | $25,820 | $5,000 | $20,820 |
| 2023 | $2,207 | $28,740 | $4,400 | $24,340 |
| 2022 | $2,054 | $21,540 | $4,030 | $17,510 |
| 2021 | $2,119 | $22,160 | $4,150 | $18,010 |
| 2020 | $1,967 | $20,630 | $3,220 | $17,410 |
| 2019 | $1,972 | $20,630 | $3,220 | $17,410 |
| 2018 | $1,624 | $17,850 | $2,880 | $14,970 |
| 2017 | $1,632 | $17,850 | $2,880 | $14,970 |
| 2016 | $113 | $1,370 | $1,370 | $0 |
| 2015 | $112 | $1,370 | $1,370 | $0 |
| 2014 | $117 | $1,400 | $1,400 | $0 |
Property History
| Date | Event | Price | List to Sale | Price per Sq Ft | Prior Sale |
|---|---|---|---|---|---|
| 11/06/2025 11/06/25 | Price Changed | $438,000 | -2.7% | $314 / Sq Ft | |
| 10/23/2025 10/23/25 | For Sale | $450,000 | +92.9% | $323 / Sq Ft | |
| 01/28/2019 01/28/19 | Off Market | $233,335 | -- | -- | |
| 01/28/2019 01/28/19 | Off Market | $282,000 | -- | -- | |
| 03/27/2018 03/27/18 | Sold | $282,000 | -2.4% | $101 / Sq Ft | View Prior Sale |
| 02/25/2018 02/25/18 | Pending | -- | -- | -- | |
| 02/15/2018 02/15/18 | For Sale | $289,000 | +23.9% | $104 / Sq Ft | |
| 12/21/2016 12/21/16 | Sold | $233,335 | +0.4% | $86 / Sq Ft | View Prior Sale |
| 11/21/2016 11/21/16 | Pending | -- | -- | -- | |
| 05/06/2016 05/06/16 | For Sale | $232,500 | -- | $86 / Sq Ft |
Purchase History
| Date | Type | Sale Price | Title Company |
|---|---|---|---|
| Warranty Deed | $282,000 | North American Title |
Mortgage History
| Date | Status | Loan Amount | Loan Type |
|---|---|---|---|
| Open | $13,844 | Stand Alone Second |
Source: REcolorado®
MLS Number: 5451255
APN: R1570002
- 4327 Primrose Ln
- 4306 Primrose Ln
- 4315 Primrose Ln
- 4301 Rockcress Rd
- 2415 Bluebells Dr
- 2712 Water Front St
- 4109 28th Ave
- 3917 Harbor Ln
- 4320 Mesquite Ln
- 4130 Mesquite Ln
- 3105 Foxtail Ln Unit 385
- 4213 Mesquite Ln
- 4210 Cedar Ln Unit 185
- 2515 Marina St
- 3228 Coyote Ln Unit 125
- 4103 Cedar Ln
- 1893 42nd St
- 3334 Bluegrass Cir Unit 57
- 2200 37th St Unit 8
- 2200 37th St Unit 79
- 3916 Eagles Nest Dr
- 3609 Watermans Landing Dr
- 2506 Crescent Cove Dr
- 2506 32nd St
- 3407 34th Ave Unit 3407
- 3207 Barclay Ct
- 3764 Ponderosa Dr Unit 4
- 2162 30th St
- 3301 Abbey Rd
- 1709 31st Street Rd
- 1722 30th St
- 3202 11th Ave
- 4448 Lake Mead Dr
- 2856 17th Ave Unit 105
- 1750 Greeley Mall
- 3643 29th St
- 2633 23rd Ave
- 4620 Tuscany St
- 313 Ash Ct
- 2916-2924 Glendale Dr
