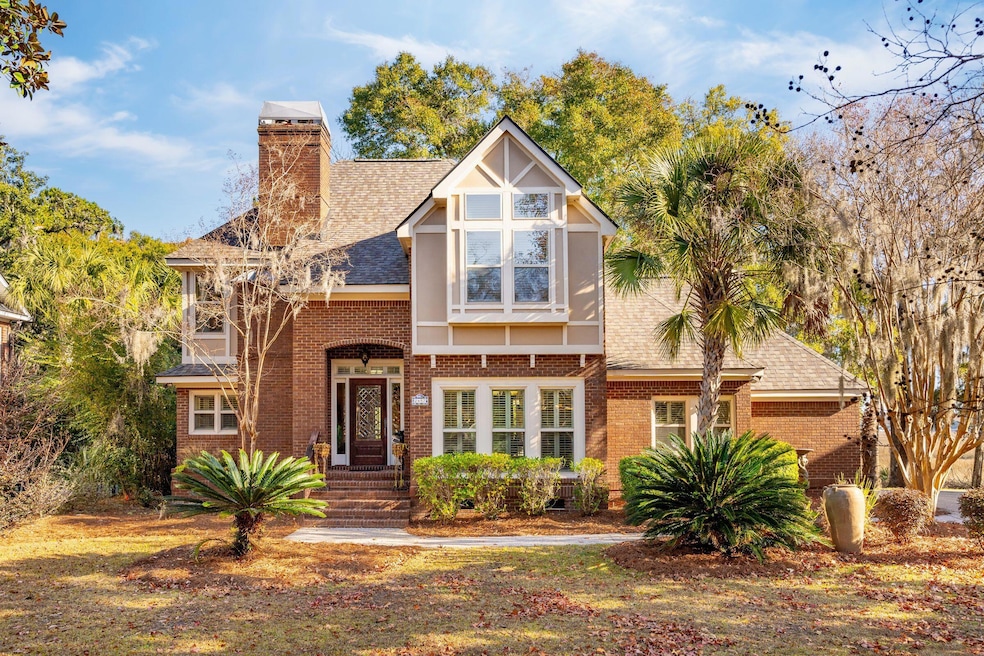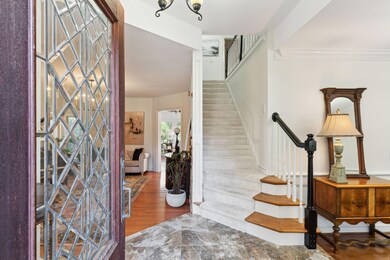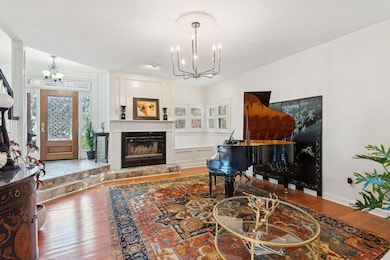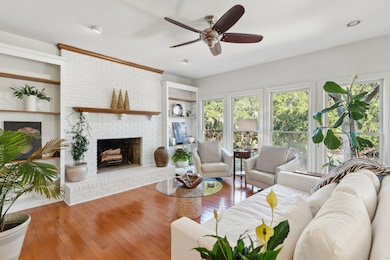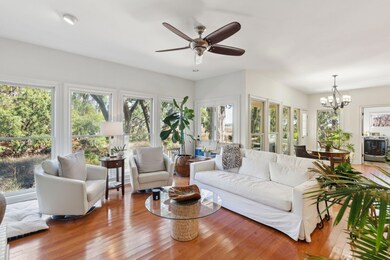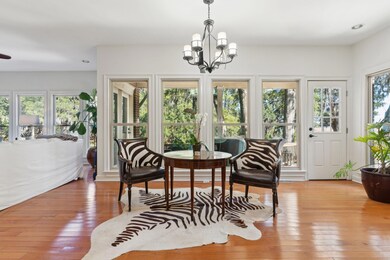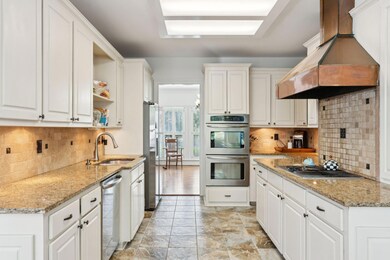
2457 Vaucluse Rd Charleston, SC 29414
Highlights
- Fireplace in Bedroom
- Deck
- Wood Flooring
- Drayton Hall Elementary School Rated A-
- Wooded Lot
- Tudor Architecture
About This Home
As of March 2025Amazing Tudor Executive home with stunning sunrise views of the marsh and MacBeth Creek is a Southern Dream. Beautifully decorated three bedroom, two and a half bath homes located in desirable upscale Maclaura Hall only come along every so often. Main level features a beautiful Herringbone wood floored Dining Room, lovely Living Room with fireplace, large Old World -styled kitchen with large copper stove hood and granite counters, as well as a larger den/sunroom with a wall of windows featuring another wood-burning fireplace overlooking marsh and oaks. Large double car garage is around the corner close to the half bath, kitchen and large Utility Room. Porch and deck are a nature lover's dream. Upstairs features a huge Primary Bedroom with private nook (currently used as an office)and fireplace, an amazing primary bathroom featuring a jetted tub, standup shower, double sinks, new skylight and walk in closet. The two large guest rooms share a huge Jack and Jill bath. This newly refreshed, newly painted and newly carpeted house awaits its next owner. New roof and new garage doors in 2024. Don't miss out of on this coastal oasis so close to Downtown, Summerville, West Ashley and the airport.
Last Agent to Sell the Property
Carolina One Real Estate License #125178 Listed on: 12/17/2024

Home Details
Home Type
- Single Family
Est. Annual Taxes
- $2,128
Year Built
- Built in 1989
Lot Details
- 0.34 Acre Lot
- Property fronts a marsh
- Cul-De-Sac
- Wooded Lot
HOA Fees
- $33 Monthly HOA Fees
Parking
- 2 Car Garage
Home Design
- Tudor Architecture
- Brick Exterior Construction
- Asphalt Roof
Interior Spaces
- 2,647 Sq Ft Home
- 2-Story Property
- High Ceiling
- Ceiling Fan
- Multiple Fireplaces
- Entrance Foyer
- Family Room with Fireplace
- Living Room with Fireplace
- Formal Dining Room
- Crawl Space
- Laundry Room
Kitchen
- Eat-In Kitchen
- Built-In Electric Oven
- Electric Cooktop
- <<microwave>>
- Disposal
Flooring
- Wood
- Ceramic Tile
Bedrooms and Bathrooms
- 3 Bedrooms
- Fireplace in Bedroom
- Walk-In Closet
- Garden Bath
Outdoor Features
- Deck
- Patio
Schools
- Drayton Hall Elementary School
- C E Williams Middle School
- West Ashley High School
Utilities
- Central Air
- Heating Available
Community Details
- Maclaura Hall Subdivision
Ownership History
Purchase Details
Home Financials for this Owner
Home Financials are based on the most recent Mortgage that was taken out on this home.Purchase Details
Home Financials for this Owner
Home Financials are based on the most recent Mortgage that was taken out on this home.Purchase Details
Purchase Details
Similar Homes in the area
Home Values in the Area
Average Home Value in this Area
Purchase History
| Date | Type | Sale Price | Title Company |
|---|---|---|---|
| Deed | $737,000 | None Listed On Document | |
| Special Warranty Deed | $175,000 | -- | |
| Foreclosure Deed | $225,000 | -- | |
| Interfamily Deed Transfer | -- | Attorney |
Mortgage History
| Date | Status | Loan Amount | Loan Type |
|---|---|---|---|
| Open | $589,600 | New Conventional | |
| Previous Owner | $227,727 | FHA |
Property History
| Date | Event | Price | Change | Sq Ft Price |
|---|---|---|---|---|
| 03/03/2025 03/03/25 | Sold | $737,000 | -3.7% | $278 / Sq Ft |
| 01/23/2025 01/23/25 | Pending | -- | -- | -- |
| 12/17/2024 12/17/24 | For Sale | $765,000 | +17.7% | $289 / Sq Ft |
| 09/11/2024 09/11/24 | Sold | $650,000 | -1.5% | $246 / Sq Ft |
| 04/19/2024 04/19/24 | Price Changed | $660,000 | -1.5% | $249 / Sq Ft |
| 02/22/2024 02/22/24 | For Sale | $670,000 | -- | $253 / Sq Ft |
Tax History Compared to Growth
Tax History
| Year | Tax Paid | Tax Assessment Tax Assessment Total Assessment is a certain percentage of the fair market value that is determined by local assessors to be the total taxable value of land and additions on the property. | Land | Improvement |
|---|---|---|---|---|
| 2023 | $2,207 | $16,670 | $0 | $0 |
| 2022 | $2,052 | $16,670 | $0 | $0 |
| 2021 | $2,152 | $16,670 | $0 | $0 |
| 2020 | $2,231 | $16,670 | $0 | $0 |
| 2019 | $1,985 | $14,490 | $0 | $0 |
| 2017 | $1,916 | $14,490 | $0 | $0 |
| 2016 | $1,836 | $14,490 | $0 | $0 |
| 2015 | $1,898 | $14,490 | $0 | $0 |
| 2014 | $1,625 | $0 | $0 | $0 |
| 2011 | -- | $0 | $0 | $0 |
Agents Affiliated with this Home
-
Alester Spears
A
Seller's Agent in 2025
Alester Spears
Carolina One Real Estate
(843) 869-2637
17 Total Sales
-
Miranda Widlowski

Buyer's Agent in 2025
Miranda Widlowski
The Cassina Group
(843) 345-0606
32 Total Sales
-
Sarah Horst
S
Seller's Agent in 2024
Sarah Horst
Johnson & Wilson Real Estate Co LLC
24 Total Sales
Map
Source: CHS Regional MLS
MLS Number: 24030892
APN: 359-16-00-083
- 3176 Hagerty Dr
- 3168 Stanyarne Dr
- 3152 Riverine View
- 103 Toura Ln
- 3155 Mulan Ln
- 359 Muirfield Pkwy
- 3005 MacBeth Creek Dr
- 3438 Farmers Market Dr
- 5008 Northfield Ct
- 3290 Middleburry Ln
- 635 Fair Spring Dr
- 4710 Palm View Cir
- 4352 Bream Rd
- 4669 Palm View Cir
- 4512 Great Oak Dr Unit 9A
- 4630 N Palm View Cir
- 0 Great River Dr Unit 25003224
- 4372 Great Oak Dr
- 4376 Great Oak Dr
- 2345 Waring Hall Ln
