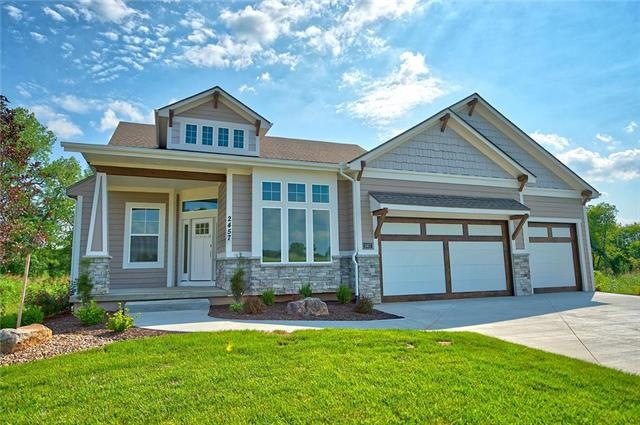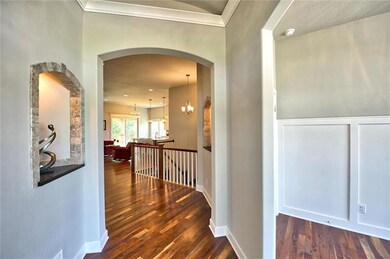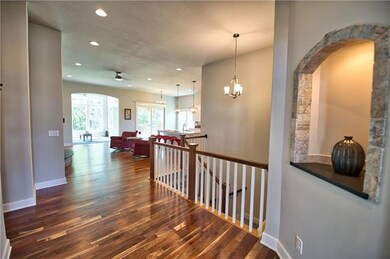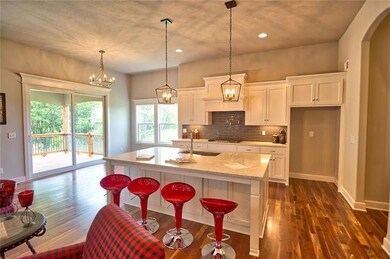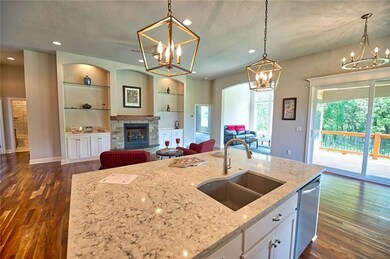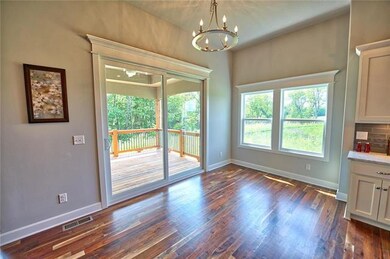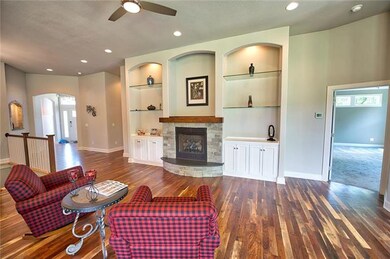
2457 W 180th St Stilwell, KS 66085
Estimated Value: $717,000 - $762,097
Highlights
- Custom Closet System
- Clubhouse
- Traditional Architecture
- Stilwell Elementary School Rated A-
- Recreation Room
- Main Floor Primary Bedroom
About This Home
As of September 2019ENJOY GAME SHOWS? Then "Let's Make a Deal"! 1st Choice Custom Homes extraordinary "Tuscan Craftsman" Rev. 1.5! Situated on gorgeous DL lot backing to wooded green space. Unique angled entry accented by cozy main level office, 2nd bdrm, and elegant Owners Suite, centered around true 4 seasons sun room. Spacious Grt. Rm accented by stone trim @ FP & center isle kitch. w/Brkfst. Nook dining. CHECK OUT THE DEPTH OF 3RD GARAGE! APPROX. 25' DEEP AND EPOXY FINISH. Rodrock Developments newest So. JoCo community!!! Sundance Ridge sure to impress w/ future amenities to incl; multi-million dollar waterfall feature entry, clubhouse & pool complex. Future walking trails, Blue Valley Elementary, gorgeous sunsets and spacious vistas.
Last Agent to Sell the Property
Rodrock & Associates Realtors License #SP00047114 Listed on: 09/09/2017
Home Details
Home Type
- Single Family
Est. Annual Taxes
- $7,840
Year Built
- Built in 2018
Lot Details
- 8,916 Sq Ft Lot
- Side Green Space
- Sprinkler System
- Many Trees
HOA Fees
- $54 Monthly HOA Fees
Parking
- 3 Car Attached Garage
- Front Facing Garage
- Garage Door Opener
Home Design
- Traditional Architecture
- Composition Roof
- Lap Siding
- Shingle Siding
Interior Spaces
- Wet Bar
- Ceiling Fan
- Gas Fireplace
- Low Emissivity Windows
- Great Room with Fireplace
- Home Office
- Recreation Room
Kitchen
- Breakfast Room
- Eat-In Kitchen
- Electric Oven or Range
- Dishwasher
- Kitchen Island
- Disposal
Bedrooms and Bathrooms
- 4 Bedrooms
- Primary Bedroom on Main
- Custom Closet System
- Walk-In Closet
- 3 Full Bathrooms
Laundry
- Laundry Room
- Laundry on main level
Finished Basement
- Sump Pump
- Bedroom in Basement
- Natural lighting in basement
Home Security
- Smart Thermostat
- Fire and Smoke Detector
Outdoor Features
- Enclosed patio or porch
- Playground
Schools
- Stilwell Elementary School
- Blue Valley High School
Utilities
- Forced Air Heating and Cooling System
- Satellite Dish
Listing and Financial Details
- Assessor Parcel Number NP02080000 0037
Community Details
Overview
- Association fees include curbside recycling, management, trash pick up
- Sundance Ridge Archers Landing Subdivision, Tuscan Craftsman Floorplan
Amenities
- Clubhouse
Recreation
- Community Pool
Ownership History
Purchase Details
Purchase Details
Home Financials for this Owner
Home Financials are based on the most recent Mortgage that was taken out on this home.Purchase Details
Home Financials for this Owner
Home Financials are based on the most recent Mortgage that was taken out on this home.Purchase Details
Home Financials for this Owner
Home Financials are based on the most recent Mortgage that was taken out on this home.Similar Homes in Stilwell, KS
Home Values in the Area
Average Home Value in this Area
Purchase History
| Date | Buyer | Sale Price | Title Company |
|---|---|---|---|
| Jennifer Veliz Living Trust | -- | Continental Title Company | |
| Holt Brett R | -- | Security 1St Title | |
| Sweetin Stephen J | -- | Chicago Title Company Llc | |
| First Choice Custom Homes Llc | -- | None Available |
Mortgage History
| Date | Status | Borrower | Loan Amount |
|---|---|---|---|
| Previous Owner | Holt Brett R | $513,700 | |
| Previous Owner | First Choice Custom Homes Llc | $427,500 |
Property History
| Date | Event | Price | Change | Sq Ft Price |
|---|---|---|---|---|
| 09/27/2019 09/27/19 | Sold | -- | -- | -- |
| 08/27/2019 08/27/19 | Pending | -- | -- | -- |
| 01/14/2019 01/14/19 | Price Changed | $549,950 | -1.8% | $172 / Sq Ft |
| 08/16/2018 08/16/18 | Price Changed | $559,950 | -1.1% | $175 / Sq Ft |
| 01/07/2018 01/07/18 | Price Changed | $566,425 | +1.2% | $177 / Sq Ft |
| 09/09/2017 09/09/17 | For Sale | $559,950 | -- | $175 / Sq Ft |
Tax History Compared to Growth
Tax History
| Year | Tax Paid | Tax Assessment Tax Assessment Total Assessment is a certain percentage of the fair market value that is determined by local assessors to be the total taxable value of land and additions on the property. | Land | Improvement |
|---|---|---|---|---|
| 2024 | $8,737 | $84,629 | $18,389 | $66,240 |
| 2023 | $8,258 | $79,028 | $16,711 | $62,317 |
| 2022 | $6,892 | $64,837 | $15,198 | $49,639 |
| 2021 | $6,985 | $62,491 | $15,198 | $47,293 |
| 2020 | $7,034 | $62,491 | $15,198 | $47,293 |
| 2019 | $7,395 | $64,435 | $15,094 | $49,341 |
| 2018 | $4,087 | $34,811 | $10,333 | $24,478 |
| 2017 | $184 | $0 | $0 | $0 |
Agents Affiliated with this Home
-
Bruce Stout

Seller's Agent in 2019
Bruce Stout
Rodrock & Associates Realtors
(913) 231-8404
97 Total Sales
-
Bob Sloan
B
Seller Co-Listing Agent in 2019
Bob Sloan
Rodrock & Associates Realtors
(913) 522-6959
95 Total Sales
-
Blake Nelson

Buyer's Agent in 2019
Blake Nelson
KW KANSAS CITY METRO
(913) 406-1406
321 Total Sales
Map
Source: Heartland MLS
MLS Number: 2067857
APN: NP02080000-0037
- 2508 180th St
- 2436 W 180th St
- 17917 Manor St
- 17909 Manor St
- 17900 Manor St
- 2516 W 179th St
- 2440 W 179th St
- 2428 W 179th St
- 17837 Rainbow Blvd
- 2301 W 180th St
- 2307 W 179th Terrace
- 2206 W 178th Terrace
- 2202 W 178th Terrace
- 2209 W 176th Place
- 2421 W 177th St
- 2513 W 177th St
- 2200 W 176th Place
- 2307 176th Terrace
- 2432 W 177th St
- 2500 W 177th St
- 2457 W 180th St
- 2453 W 180th St
- 2501 W 180th St
- 2449 W 180th St
- 2456 W 180th St
- 2452 W 180th St
- 2504 180th St
- 2513 W 180th St
- 2448 W 180th St
- 2445 W 180th St
- 2512 W 180th St
- 2517 W 180th St
- 2444 180th St
- 2441 W 180th St
- 2516 W 180th St
- 2437 W 180th St
- 2428 W 180th St
- 17933 Manor St
- 2433 W 180th St
- 2424 W 180th St
