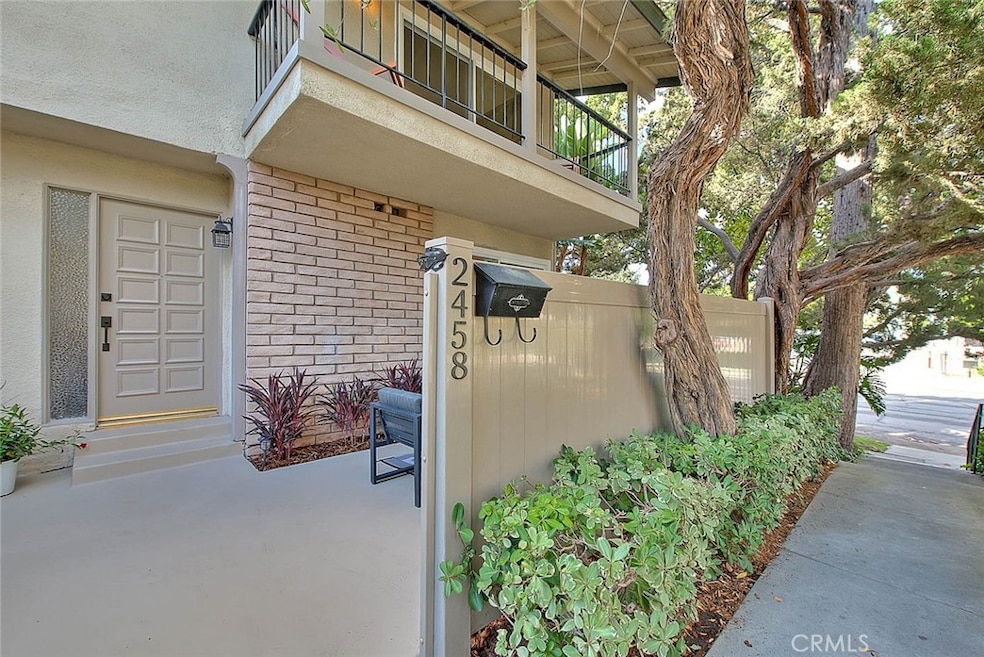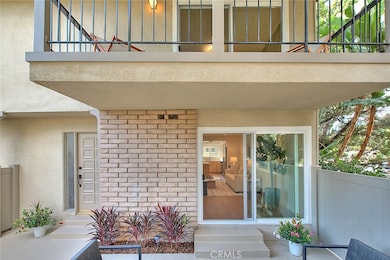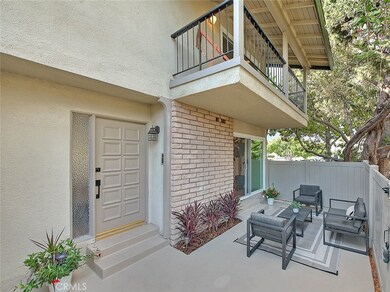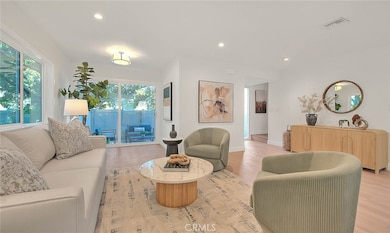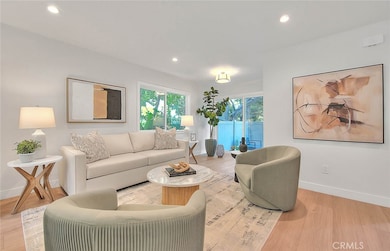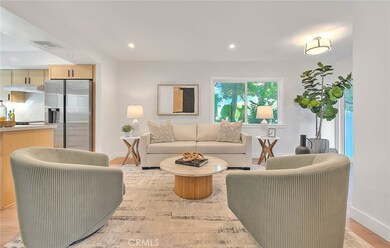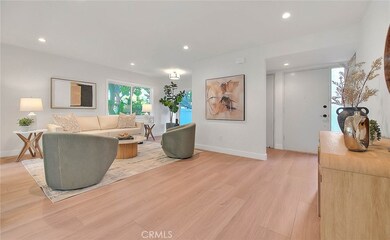
2458 E Mountain St Pasadena, CA 91104
Casa Grande NeighborhoodHighlights
- Spa
- 3.5 Acre Lot
- Quartz Countertops
- Pasadena High School Rated A
- Open Floorplan
- 4-minute walk to Victory Park
About This Home
As of November 2024Welcome to this tastefully reimagined townhome in the sought after North East Pasadena neighborhood. This exceptional end unit boasts a serene front patio, ideal for sipping on morning coffee or hosting gatherings. Sunlight streams through the newly installed windows, highlighting the fresh vinyl wood floors and crisp paint palette. The expansive living area seamlessly flows to the outdoor patio through a sliding glass door. The gourmet kitchen is outfitted with premium wood cabinets, sleek quartz countertops, matching backsplash, and Samsung brand stainless steel appliances. The dining room and primary bedroom accent walls showcase custom millwork. Upstairs, three bedrooms offer privacy, with the primary bedroom featuring a private balcony and a luxurious ensuite bathroom. The lower level includes a convenient two-car garage with a laundry area. Additional upgrades include a new HVAC system with Nest control, newer water heater and recessed lighting. Situated just moments from cafes, retail, and the vibrant energy of Old Town Pasadena, this residence epitomizes modern luxury living.
Last Agent to Sell the Property
Engel & Völkers Pasadena Brokerage Phone: 626-824-3388 License #01714793 Listed on: 10/30/2024

Co-Listed By
Berkshire Hathaway HomeServices California Properties Brokerage Phone: 626-824-3388 License #01329663
Last Buyer's Agent
Berkshire Hathaway HomeServices California Properties License #01715728

Townhouse Details
Home Type
- Townhome
Est. Annual Taxes
- $1,132
Year Built
- Built in 1965 | Remodeled
Lot Details
- 1 Common Wall
- Vinyl Fence
HOA Fees
- $570 Monthly HOA Fees
Parking
- 2 Car Attached Garage
- Parking Available
Home Design
- Turnkey
- Partial Copper Plumbing
Interior Spaces
- 1,364 Sq Ft Home
- 2-Story Property
- Open Floorplan
- Recessed Lighting
- Family Room Off Kitchen
- Living Room
- Dining Room
- Vinyl Flooring
Kitchen
- Open to Family Room
- Breakfast Bar
- Electric Cooktop
- Dishwasher
- Kitchen Island
- Quartz Countertops
- Disposal
Bedrooms and Bathrooms
- 3 Bedrooms
- All Upper Level Bedrooms
- Remodeled Bathroom
- Quartz Bathroom Countertops
- Low Flow Toliet
- Bathtub
Laundry
- Laundry Room
- Laundry in Garage
- Electric Dryer Hookup
Outdoor Features
- Spa
- Balcony
- Concrete Porch or Patio
- Exterior Lighting
Utilities
- Central Heating and Cooling System
- 220 Volts in Garage
Listing and Financial Details
- Tax Lot 71
- Tax Tract Number 30209
- Assessor Parcel Number 5744003062
- $354 per year additional tax assessments
Community Details
Overview
- 76 Units
- Mountain Park Owners Assoc Inc Association, Phone Number (626) 358-7300
Recreation
- Community Pool
- Community Spa
Ownership History
Purchase Details
Home Financials for this Owner
Home Financials are based on the most recent Mortgage that was taken out on this home.Purchase Details
Home Financials for this Owner
Home Financials are based on the most recent Mortgage that was taken out on this home.Purchase Details
Home Financials for this Owner
Home Financials are based on the most recent Mortgage that was taken out on this home.Purchase Details
Home Financials for this Owner
Home Financials are based on the most recent Mortgage that was taken out on this home.Purchase Details
Similar Homes in Pasadena, CA
Home Values in the Area
Average Home Value in this Area
Purchase History
| Date | Type | Sale Price | Title Company |
|---|---|---|---|
| Grant Deed | $1,005,000 | Fidelity National Title | |
| Grant Deed | $1,005,000 | Fidelity National Title | |
| Grant Deed | $700,000 | Fidelity National Title | |
| Interfamily Deed Transfer | -- | Orange Coast Title Company | |
| Interfamily Deed Transfer | -- | Lawyers Title | |
| Interfamily Deed Transfer | -- | -- |
Mortgage History
| Date | Status | Loan Amount | Loan Type |
|---|---|---|---|
| Open | $603,000 | New Conventional | |
| Closed | $603,000 | New Conventional | |
| Previous Owner | $255,000 | New Conventional | |
| Previous Owner | $260,250 | New Conventional |
Property History
| Date | Event | Price | Change | Sq Ft Price |
|---|---|---|---|---|
| 11/22/2024 11/22/24 | Sold | $1,005,000 | +13.2% | $737 / Sq Ft |
| 10/30/2024 10/30/24 | For Sale | $888,000 | +26.9% | $651 / Sq Ft |
| 09/04/2024 09/04/24 | Sold | $700,000 | -7.7% | $513 / Sq Ft |
| 07/19/2024 07/19/24 | For Sale | $758,000 | -- | $556 / Sq Ft |
Tax History Compared to Growth
Tax History
| Year | Tax Paid | Tax Assessment Tax Assessment Total Assessment is a certain percentage of the fair market value that is determined by local assessors to be the total taxable value of land and additions on the property. | Land | Improvement |
|---|---|---|---|---|
| 2024 | $1,132 | $77,572 | $23,280 | $54,292 |
| 2023 | $1,119 | $76,052 | $22,824 | $53,228 |
| 2022 | $1,084 | $74,562 | $22,377 | $52,185 |
| 2021 | $1,037 | $73,101 | $21,939 | $51,162 |
| 2019 | $1,003 | $70,936 | $21,290 | $49,646 |
| 2018 | $986 | $69,546 | $20,873 | $48,673 |
| 2016 | $924 | $66,847 | $20,063 | $46,784 |
| 2015 | $912 | $65,844 | $19,762 | $46,082 |
| 2014 | $903 | $64,555 | $19,375 | $45,180 |
Agents Affiliated with this Home
-
Trey Ballard

Seller's Agent in 2024
Trey Ballard
eXp Realty of Greater Los Angeles
(818) 850-8802
1 in this area
57 Total Sales
-
Robert Lee

Seller's Agent in 2024
Robert Lee
Engel & Völkers Pasadena
(626) 824-3388
3 in this area
73 Total Sales
-
Mei Mei Liu

Seller Co-Listing Agent in 2024
Mei Mei Liu
Berkshire Hathaway HomeServices California Properties
(626) 685-4122
2 in this area
54 Total Sales
-
Brent Ballard

Seller Co-Listing Agent in 2024
Brent Ballard
eXp Realty of Greater Los Angeles
(818) 919-0282
1 in this area
173 Total Sales
-
Hazel Perera
H
Buyer's Agent in 2024
Hazel Perera
Berkshire Hathaway HomeServices California Properties
(626) 676-9111
2 in this area
93 Total Sales
Map
Source: California Regional Multiple Listing Service (CRMLS)
MLS Number: AR24223948
APN: 5744-003-062
- 2500 Paloma St
- 2338 Paloma St
- 2415 Casa Grande St
- 998 Bella Vista Ave
- 2385 Queensberry Rd
- 2365 Las Lunas St
- 2748 E Orange Grove Blvd
- 1210 N Altadena Dr
- 2407 E Woodlyn Rd
- 2175 Queensberry Rd
- 2124 E Orange Grove Blvd
- 2834 E Orange Grove Blvd
- 2156 Las Lunas St
- 453 N Altadena Dr Unit 7
- 433 N Altadena Dr Unit 4
- 2011 E Mountain St
- 2030 Paloma St
- 2759 Butter Creek Dr
- 589 Castano Ave
- 404 N Vinedo Ave
