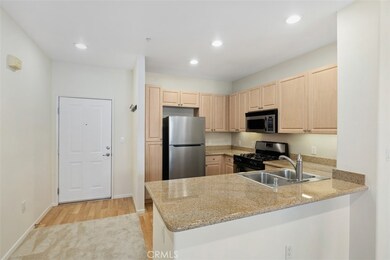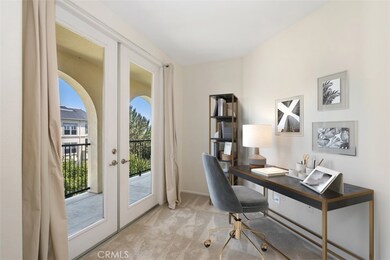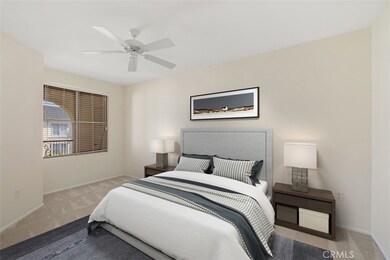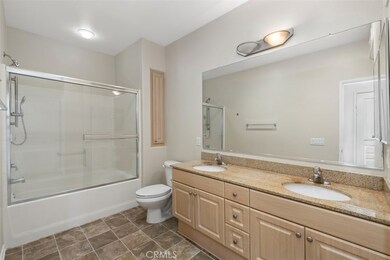
Watermarke 2458 Watermarke Place Irvine, CA 92612
University Park and Town Center NeighborhoodHighlights
- Concierge
- 24-Hour Security
- No Units Above
- Fitness Center
- In Ground Pool
- Panoramic View
About This Home
As of June 2025Nature preserve and meditation garden views from this beautiful one bedroom plus a den - office and two assigned parking spaces Dorchester penthouse model located on the fourth floor on a premium lot within the extraordinary community of Watermarke. Home includes granite counter tops with custom wood cabinetry and stainless steel appliances in kitchen, vinyl flooring in the bathroom, custom new paint and plush carpet throughout. Soothing breeze from the private terrace opening onto expansive views, perfect for entertaining. Experience a sophisticated lifestyle in one of the best condominiums in Orange County! The Watermarke community provides you with a bounty of amenities such as a concierge service, business center, top-of-the-line fitness center, movie viewing room, 3 pools, 4 spas, and an indoor basketball court & tennis courts.
Last Agent to Sell the Property
Coldwell Banker Realty License #01238377 Listed on: 04/28/2023

Property Details
Home Type
- Condominium
Est. Annual Taxes
- $7,805
Year Built
- Built in 2005 | Remodeled
Lot Details
- No Units Above
- End Unit
- 1 Common Wall
- Wrought Iron Fence
- Fence is in good condition
- Level Lot
- Sprinkler System
HOA Fees
- $483 Monthly HOA Fees
Parking
- 2 Car Garage
- Detached Carport Space
- Parking Available
- Driveway Up Slope From Street
- Shared Driveway
- Automatic Gate
- Guest Parking
- Parking Lot
- Parking Permit Required
- Assigned Parking
- Controlled Entrance
- Community Parking Structure
Property Views
- Lake
- Panoramic
- City Lights
- Golf Course
- Woods
- Canyon
- Canal
- Reservoir
- Pasture
- Creek or Stream
- Mountain
- Hills
- Meadow
- Valley
- Park or Greenbelt
- Neighborhood
- Courtyard
- Rock
Home Design
- French Architecture
- Patio Home
- Turnkey
- Planned Development
- Fire Rated Drywall
- Composition Roof
- Common Roof
- Copper Plumbing
Interior Spaces
- 868 Sq Ft Home
- 4-Story Property
- Open Floorplan
- Crown Molding
- Ceiling Fan
- Recessed Lighting
- Double Pane Windows
- Window Screens
- Formal Entry
- Family Room Off Kitchen
- Living Room with Attached Deck
- L-Shaped Dining Room
- Formal Dining Room
- Home Office
- Bonus Room
- Carpet
- Unfinished Basement
Kitchen
- Eat-In Galley Kitchen
- Breakfast Area or Nook
- Open to Family Room
- Breakfast Bar
- Gas Oven
- Gas Cooktop
- Free-Standing Range
- Recirculated Exhaust Fan
- <<microwave>>
- Freezer
- Ice Maker
- Water Line To Refrigerator
- Dishwasher
- Kitchen Island
- Granite Countertops
- Utility Sink
- Disposal
Bedrooms and Bathrooms
- 1 Primary Bedroom on Main
- Walk-In Closet
- Dressing Area
- Upgraded Bathroom
- Jack-and-Jill Bathroom
- In-Law or Guest Suite
- Bathroom on Main Level
- 1 Full Bathroom
- Granite Bathroom Countertops
- Dual Vanity Sinks in Primary Bathroom
- Low Flow Toliet
- <<tubWithShowerToken>>
- Walk-in Shower
- Low Flow Shower
- Exhaust Fan In Bathroom
Laundry
- Laundry Room
- Stacked Washer and Dryer
- 220 Volts In Laundry
Home Security
- Window Bars
- Alarm System
- Security Lights
- Pest Guard System
Accessible Home Design
- Doors swing in
- Doors are 32 inches wide or more
- No Interior Steps
- Ramp on the main level
- Entry Slope Less Than 1 Foot
- Accessible Parking
Pool
- In Ground Pool
- Heated Spa
- In Ground Spa
- Gas Heated Pool
- Permits For Spa
- Permits for Pool
Outdoor Features
- Living Room Balcony
- Patio
- Terrace
- Exterior Lighting
- Rain Gutters
Location
- Property is near a park
- Urban Location
Farming
- Pasture
Utilities
- High Efficiency Air Conditioning
- Central Heating and Cooling System
- High Efficiency Heating System
- Heat Pump System
- Vented Exhaust Fan
- Private Water Source
- High-Efficiency Water Heater
- Gas Water Heater
- Private Sewer
- Sewer Paid
- Phone Available
- Cable TV Available
Listing and Financial Details
- Tax Lot 1
- Tax Tract Number 16098
- Assessor Parcel Number 93410567
- $69 per year additional tax assessments
Community Details
Overview
- 535 Units
- Watermarke H.O.A Association, Phone Number (949) 724-0033
- First Service Residential HOA
- Built by Sara Regis
- Watermarke Subdivision, Dorchester Floorplan
- Maintained Community
- Foothills
- Property is near a preserve or public land
Amenities
- Concierge
- Outdoor Cooking Area
- Community Fire Pit
- Community Barbecue Grill
- Picnic Area
- Clubhouse
- Banquet Facilities
- Billiard Room
- Meeting Room
- Card Room
- Recreation Room
- Laundry Facilities
Recreation
- Tennis Courts
- Sport Court
- Community Playground
- Fitness Center
- Community Pool
- Community Spa
- Park
- Dog Park
- Hiking Trails
- Bike Trail
Pet Policy
- Pet Restriction
- Pet Size Limit
- Breed Restrictions
Security
- 24-Hour Security
- Resident Manager or Management On Site
- Card or Code Access
- Carbon Monoxide Detectors
- Fire and Smoke Detector
- Fire Sprinkler System
- Firewall
Ownership History
Purchase Details
Home Financials for this Owner
Home Financials are based on the most recent Mortgage that was taken out on this home.Purchase Details
Home Financials for this Owner
Home Financials are based on the most recent Mortgage that was taken out on this home.Purchase Details
Purchase Details
Purchase Details
Home Financials for this Owner
Home Financials are based on the most recent Mortgage that was taken out on this home.Similar Homes in Irvine, CA
Home Values in the Area
Average Home Value in this Area
Purchase History
| Date | Type | Sale Price | Title Company |
|---|---|---|---|
| Grant Deed | $688,000 | California Title Company | |
| Grant Deed | $485,000 | Lawyers Title | |
| Interfamily Deed Transfer | -- | None Available | |
| Interfamily Deed Transfer | -- | Accommodation | |
| Grant Deed | $457,000 | Fidelity National Title |
Mortgage History
| Date | Status | Loan Amount | Loan Type |
|---|---|---|---|
| Open | $368,000 | New Conventional | |
| Previous Owner | $407,580 | New Conventional | |
| Previous Owner | $424,500 | New Conventional | |
| Previous Owner | $436,500 | Adjustable Rate Mortgage/ARM | |
| Previous Owner | $365,600 | Negative Amortization |
Property History
| Date | Event | Price | Change | Sq Ft Price |
|---|---|---|---|---|
| 06/25/2025 06/25/25 | Sold | $685,000 | 0.0% | $789 / Sq Ft |
| 06/01/2025 06/01/25 | Pending | -- | -- | -- |
| 05/23/2025 05/23/25 | For Sale | $685,000 | -0.4% | $789 / Sq Ft |
| 06/16/2023 06/16/23 | Sold | $688,000 | 0.0% | $793 / Sq Ft |
| 06/02/2023 06/02/23 | Pending | -- | -- | -- |
| 05/24/2023 05/24/23 | Price Changed | $688,000 | -1.4% | $793 / Sq Ft |
| 04/28/2023 04/28/23 | For Sale | $698,000 | +43.9% | $804 / Sq Ft |
| 12/06/2018 12/06/18 | Sold | $485,000 | -1.0% | $559 / Sq Ft |
| 10/31/2018 10/31/18 | Pending | -- | -- | -- |
| 10/09/2018 10/09/18 | Price Changed | $490,000 | -1.8% | $565 / Sq Ft |
| 09/26/2018 09/26/18 | Price Changed | $499,000 | -2.1% | $575 / Sq Ft |
| 09/06/2018 09/06/18 | Price Changed | $509,900 | -1.0% | $587 / Sq Ft |
| 08/15/2018 08/15/18 | For Sale | $515,000 | 0.0% | $593 / Sq Ft |
| 09/14/2017 09/14/17 | Rented | $2,200 | 0.0% | -- |
| 09/13/2017 09/13/17 | Under Contract | -- | -- | -- |
| 07/29/2017 07/29/17 | For Rent | $2,200 | 0.0% | -- |
| 02/07/2017 02/07/17 | Rented | $2,200 | 0.0% | -- |
| 02/06/2017 02/06/17 | Under Contract | -- | -- | -- |
| 01/26/2017 01/26/17 | For Rent | $2,200 | +22.2% | -- |
| 06/17/2014 06/17/14 | Rented | $1,800 | 0.0% | -- |
| 05/18/2014 05/18/14 | Under Contract | -- | -- | -- |
| 05/13/2014 05/13/14 | For Rent | $1,800 | -- | -- |
Tax History Compared to Growth
Tax History
| Year | Tax Paid | Tax Assessment Tax Assessment Total Assessment is a certain percentage of the fair market value that is determined by local assessors to be the total taxable value of land and additions on the property. | Land | Improvement |
|---|---|---|---|---|
| 2024 | $7,805 | $701,760 | $476,794 | $224,966 |
| 2023 | $5,755 | $520,017 | $321,919 | $198,098 |
| 2022 | $5,702 | $509,821 | $315,607 | $194,214 |
| 2021 | $5,562 | $499,825 | $309,419 | $190,406 |
| 2020 | $5,577 | $494,700 | $306,246 | $188,454 |
| 2019 | $5,458 | $485,000 | $300,241 | $184,759 |
| 2018 | $4,791 | $428,400 | $246,564 | $181,836 |
| 2017 | $4,752 | $420,000 | $241,729 | $178,271 |
| 2016 | $4,402 | $389,000 | $210,729 | $178,271 |
| 2015 | $4,372 | $389,000 | $210,729 | $178,271 |
| 2014 | $3,664 | $325,000 | $146,729 | $178,271 |
Agents Affiliated with this Home
-
Erica Thomas

Seller's Agent in 2025
Erica Thomas
Pacific Sotheby's Int'l Realty
(949) 463-7013
2 in this area
26 Total Sales
-
Tiffany Lammers

Seller Co-Listing Agent in 2025
Tiffany Lammers
Pacific Sotheby's Int'l Realty
(602) 743-8911
1 in this area
4 Total Sales
-
David Buster

Buyer's Agent in 2025
David Buster
David Buster, Broker
(714) 235-7929
1 in this area
39 Total Sales
-
Mauricio Sousse

Seller's Agent in 2023
Mauricio Sousse
Coldwell Banker Realty
(714) 412-8512
71 in this area
81 Total Sales
-
C
Seller's Agent in 2018
Cheryl Lavin
La Quinta Palms Real Estate Co
-
Cindi Karamzadeh

Seller's Agent in 2017
Cindi Karamzadeh
Compass
(949) 423-3893
6 in this area
33 Total Sales
About Watermarke
Map
Source: California Regional Multiple Listing Service (CRMLS)
MLS Number: OC23066226
APN: 934-105-67
- 2349 Watermarke Place
- 3131 Watermarke Place
- 3125 Watermarke Place
- 2230 Watermarke Place
- 8145 Scholarship
- 5072 Scholarship
- 5124 Scholarship Unit 1007
- 5079 Scholarship
- 5100 Scholarship
- 3150 Scholarship
- 8049 Scholarship
- 1106 Scholarship
- 2123 Scholarship
- 3059 Scholarship
- 8050 Scholarship
- 2258 Scholarship
- 5150 Scholarship
- 3145 Scholarship
- 1327 Scholarship
- 3100 Rivington






