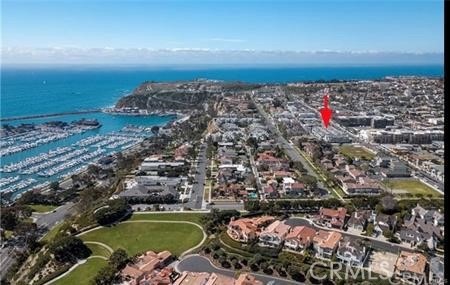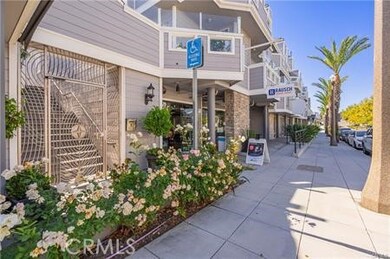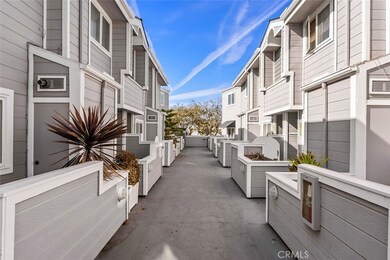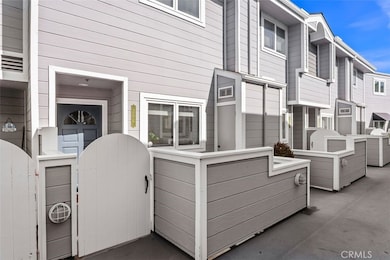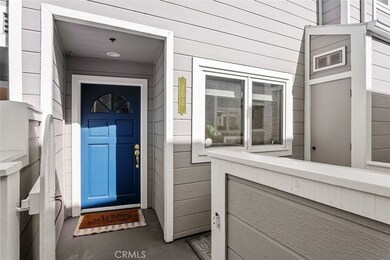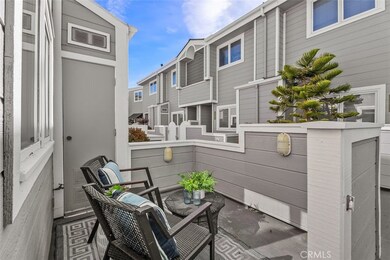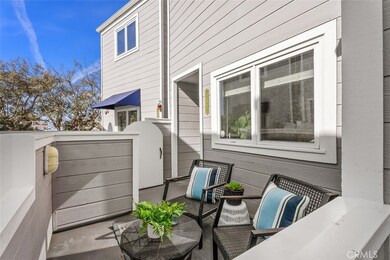
24582 Del Prado Unit 202 Dana Point, CA 92629
Highlights
- No Units Above
- Ocean Side of Highway 1
- City Lights View
- Marco Forster Middle School Rated A-
- Gated Community
- 3-minute walk to La Plaza Park
About This Home
As of February 2025A Very Rare Lantern Village Offering! LOCATION LOCATION LOCATION...Live and play in Dana Point in the Lantern District. This gorgeous and remodeled condo is in a small gated community of only 30 homes right smack in the middle of a newly rebuilt downtown. No need for a car here, walk to the Harbor, Doheny State Beach, Lantern Bay Park, Salt Creek Park and Beach, dozens of new restaurants, coffee shops wine bistros, microbreweries, music venues and so much more. This property has it all. From your unit, you can watch the events that happen all year long on Del Prado and PCH. 2 car subterranean parking plus plenty of garage parking for guests. Building has elevator access from several levels down to the garage. The unit itself is fabulous, light and bright with 3 brand new skylights. 2 upstairs ensuite bedrooms and a laundry room, plus a downstairs powder. Wood flooring downstairs and brand new carpet throughout the rest, spacious living room area with French doors leading to a generous balcony with city views, and an extra space downstairs which could easily be an office/den or extra guest bedroom. Primary has high ceilings, large soaking tub and french doors leading to another city view balcony. Freshly painted, "white linen" quartz counters in kitchen, Morrocan inspired backsplash, newer stainless steel appliances and LED lighting has been added throughout. 3 outdoor spaces to enjoy and Fridge/washer and dryer are included. HOA is installing a new roof, sorry for the mess while showing but it's going to be well worth it! Hurry!
Last Agent to Sell the Property
Coldwell Banker Realty Brokerage Phone: 949-230-5887 License #01165545 Listed on: 01/26/2025

Property Details
Home Type
- Condominium
Est. Annual Taxes
- $6,903
Year Built
- Built in 1987
Lot Details
- No Units Above
- Two or More Common Walls
HOA Fees
- $565 Monthly HOA Fees
Parking
- Subterranean Parking
- Parking Available
Home Design
- Cape Cod Architecture
- Turnkey
Interior Spaces
- 1,358 Sq Ft Home
- 2-Story Property
- Cathedral Ceiling
- French Doors
- Family Room Off Kitchen
- Living Room with Fireplace
- Dining Room
- Den
- City Lights Views
Kitchen
- Updated Kitchen
- Open to Family Room
- Breakfast Bar
- Gas Oven
- Microwave
- Dishwasher
- Quartz Countertops
Flooring
- Wood
- Carpet
- Tile
Bedrooms and Bathrooms
- 2 Bedrooms
- All Upper Level Bedrooms
- Remodeled Bathroom
- Quartz Bathroom Countertops
- Dual Vanity Sinks in Primary Bathroom
- Soaking Tub
- Bathtub with Shower
- Walk-in Shower
Laundry
- Laundry Room
- Dryer
- Washer
Outdoor Features
- Ocean Side of Highway 1
- Deck
- Open Patio
- Exterior Lighting
Location
- Property is near a park
- Urban Location
Utilities
- Forced Air Heating and Cooling System
- Water Heater
Listing and Financial Details
- Assessor Parcel Number 93611063
Community Details
Overview
- Master Insurance
- 32 Units
- Harbor Cove Association, Phone Number (949) 429-7717
- Meridian HOA
Amenities
- Picnic Area
- Community Storage Space
Security
- Security Service
- Card or Code Access
- Gated Community
Ownership History
Purchase Details
Home Financials for this Owner
Home Financials are based on the most recent Mortgage that was taken out on this home.Purchase Details
Purchase Details
Home Financials for this Owner
Home Financials are based on the most recent Mortgage that was taken out on this home.Purchase Details
Home Financials for this Owner
Home Financials are based on the most recent Mortgage that was taken out on this home.Purchase Details
Home Financials for this Owner
Home Financials are based on the most recent Mortgage that was taken out on this home.Purchase Details
Home Financials for this Owner
Home Financials are based on the most recent Mortgage that was taken out on this home.Purchase Details
Purchase Details
Home Financials for this Owner
Home Financials are based on the most recent Mortgage that was taken out on this home.Similar Homes in the area
Home Values in the Area
Average Home Value in this Area
Purchase History
| Date | Type | Sale Price | Title Company |
|---|---|---|---|
| Grant Deed | $1,350,000 | Equity Title Company | |
| Grant Deed | -- | None Available | |
| Interfamily Deed Transfer | -- | Pacific Coast Title | |
| Interfamily Deed Transfer | -- | Pacific Coast Title | |
| Interfamily Deed Transfer | $560,000 | Pacific Coast Title | |
| Grant Deed | $365,000 | California Title Company | |
| Corporate Deed | $145,000 | Investors Title Company | |
| Corporate Deed | $143,500 | -- |
Mortgage History
| Date | Status | Loan Amount | Loan Type |
|---|---|---|---|
| Previous Owner | $420,000 | Adjustable Rate Mortgage/ARM | |
| Previous Owner | $335,000 | Adjustable Rate Mortgage/ARM | |
| Previous Owner | $346,750 | New Conventional | |
| Previous Owner | $107,000 | No Value Available |
Property History
| Date | Event | Price | Change | Sq Ft Price |
|---|---|---|---|---|
| 04/18/2025 04/18/25 | Rented | $5,995 | 0.0% | -- |
| 04/07/2025 04/07/25 | For Rent | $5,995 | 0.0% | -- |
| 02/14/2025 02/14/25 | Sold | $1,350,000 | -3.2% | $994 / Sq Ft |
| 01/26/2025 01/26/25 | For Sale | $1,395,000 | 0.0% | $1,027 / Sq Ft |
| 04/12/2021 04/12/21 | Rented | $3,650 | +4.3% | -- |
| 04/01/2021 04/01/21 | For Rent | $3,500 | +16.9% | -- |
| 02/13/2019 02/13/19 | Rented | $2,995 | 0.0% | -- |
| 02/11/2019 02/11/19 | For Rent | $2,995 | 0.0% | -- |
| 12/05/2017 12/05/17 | Sold | $560,000 | -3.4% | $412 / Sq Ft |
| 10/31/2017 10/31/17 | Price Changed | $579,900 | 0.0% | $427 / Sq Ft |
| 10/18/2017 10/18/17 | Price Changed | $579,999 | 0.0% | $427 / Sq Ft |
| 10/14/2017 10/14/17 | For Sale | $579,900 | +58.9% | $427 / Sq Ft |
| 08/15/2012 08/15/12 | Sold | $365,000 | -2.7% | $269 / Sq Ft |
| 05/24/2012 05/24/12 | Price Changed | $375,000 | -3.8% | $276 / Sq Ft |
| 05/10/2012 05/10/12 | Price Changed | $389,999 | -2.3% | $287 / Sq Ft |
| 03/17/2012 03/17/12 | For Sale | $399,000 | -- | $294 / Sq Ft |
Tax History Compared to Growth
Tax History
| Year | Tax Paid | Tax Assessment Tax Assessment Total Assessment is a certain percentage of the fair market value that is determined by local assessors to be the total taxable value of land and additions on the property. | Land | Improvement |
|---|---|---|---|---|
| 2024 | $6,903 | $624,688 | $439,757 | $184,931 |
| 2023 | $6,708 | $612,440 | $431,135 | $181,305 |
| 2022 | $6,536 | $600,432 | $422,682 | $177,750 |
| 2021 | $6,391 | $588,659 | $414,394 | $174,265 |
| 2020 | $6,361 | $582,624 | $410,145 | $172,479 |
| 2019 | $6,231 | $571,200 | $402,102 | $169,098 |
| 2018 | $6,096 | $560,000 | $394,217 | $165,783 |
| 2017 | $4,251 | $387,278 | $211,951 | $175,327 |
| 2016 | $4,148 | $379,685 | $207,795 | $171,890 |
| 2015 | $3,961 | $373,982 | $204,673 | $169,309 |
| 2014 | $3,889 | $366,657 | $200,664 | $165,993 |
Agents Affiliated with this Home
-
A.j. Bialik

Seller's Agent in 2025
A.j. Bialik
Marshall Reddick Real Estate
(949) 697-1934
5 in this area
24 Total Sales
-
Mary Beth Buckles

Seller's Agent in 2025
Mary Beth Buckles
Coldwell Banker Realty
(949) 230-5887
12 in this area
56 Total Sales
-
Danielle Roberts
D
Buyer's Agent in 2025
Danielle Roberts
Compass
1 in this area
3 Total Sales
-
Fariba Fidone

Buyer's Agent in 2021
Fariba Fidone
Coldwell Banker Realty
(949) 249-6611
3 in this area
11 Total Sales
-
Amy Fluent

Buyer's Agent in 2019
Amy Fluent
Beach Cities Real Estate
(949) 606-2926
2 in this area
11 Total Sales
-
Debbie Faremouth

Seller's Agent in 2017
Debbie Faremouth
Realty One Group West
(619) 507-4555
1 in this area
27 Total Sales
Map
Source: California Regional Multiple Listing Service (CRMLS)
MLS Number: OC25018673
APN: 936-110-63
- 24545 Santa Clara Ave Unit 11
- 34141 La Serena Dr
- 24352 Santa Clara Ave
- 34021 La Serena Dr
- 24242 Santa Clara Ave Unit 7
- 24242 Santa Clara Ave Unit 26
- 33935 Violet Lantern St
- 34055 Silver Lantern St
- 34051 Silver Lantern St
- 34206 Pacific Coast
- 34208 Pacific Coast Hwy
- 33926 La Serena Dr Unit 7
- 33961 Granada Dr
- 33931 Granada Dr
- 34055 Alcazar Dr
- 83 Palm Beach Ct
- 34412 St of the Green Lant
- 24932 La Cresta Dr
- 24232 Porto Nuovo
- 33822 Colegio Dr Unit C
