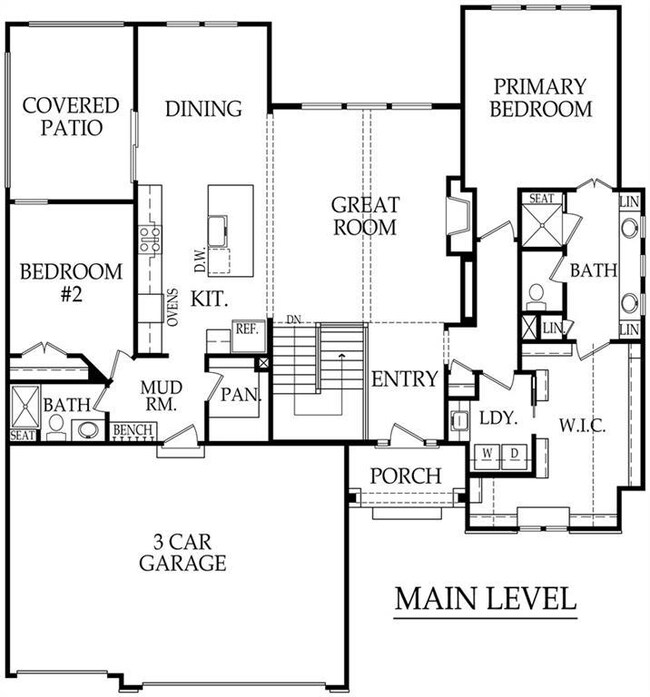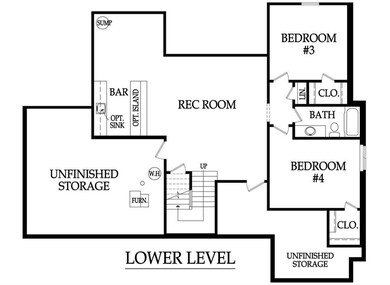24586 W 126th Terrace Olathe, KS 66061
Estimated payment $4,913/month
Highlights
- Recreation Room
- Traditional Architecture
- Wood Flooring
- Forest View Elementary School Rated A-
- Cathedral Ceiling
- Main Floor Bedroom
About This Home
The Sonoma Reverse plan is an open-concept masterpiece designed for effortless entertaining and comfortable, everyday elegance. •Soaring Ceilings: The heart of the home is the Great Room, featuring a dramatic cathedral vault ceiling accented with stylish beams, creating an expansive and light-filled atmosphere.
•Gourmet Kitchen: Prepare to be inspired in the kitchen and dining area, highlighted by a signature barrel vault ceiling and stunning hardwood floors. This space flows seamlessly for easy hosting.
• Main-Floor Retreat: The private Master Suite offers a true sanctuary. Indulge in the luxurious master bath complete with a huge, walk-in shower and an exceptionally large master closet that provides incredible storage.
• Entertainment Hub: The finished walkout lower level expands your living space dramatically. It features a spacious Rec Room, a stylish wet bar for perfect game nights, two large bedrooms, and a full bath—ideal for guests, teenagers, or a dedicated home gym.
• Outdoor Living: Enjoy serene mornings and beautiful sunrise on your covered Ever-grain composite deck, offering a low-maintenance, high-style outdoor retreat.
This home provides plenty of flexible living space and excellent storage throughout. It truly embodies modern design and is the perfect foundation for the life you've always envisioned.
MOVE IN READY - PHOTOS ARE OF ACTUAL HOME. Forest View-a Premiere Rodrock Community featuring Moms Council Events, Water Park, Zero Entry Pool, 50 ft Waterfall Entrance, Sand Volleyball, Playground & Picnic areas. Sport Court includes Basketball & Pickle Ball. Access to Cedar Niles Park/Walking Trails is located within the Community and Lake Olathe Park Nearby.
Listing Agent
Rodrock & Associates Realtors Brokerage Phone: 913-908-3997 License #SP00048759 Listed on: 06/14/2022
Home Details
Home Type
- Single Family
Est. Annual Taxes
- $11,100
Year Built
- Built in 2020 | Under Construction
Lot Details
- 0.38 Acre Lot
- Side Green Space
- South Facing Home
- Corner Lot
- Paved or Partially Paved Lot
- Sprinkler System
HOA Fees
- $52 Monthly HOA Fees
Parking
- 3 Car Attached Garage
- Front Facing Garage
- Garage Door Opener
Home Design
- Traditional Architecture
- Composition Roof
- Stone Trim
Interior Spaces
- Wet Bar
- Cathedral Ceiling
- Gas Fireplace
- Thermal Windows
- Entryway
- Great Room with Fireplace
- Breakfast Room
- Combination Kitchen and Dining Room
- Recreation Room
Kitchen
- Built-In Oven
- Cooktop
- Dishwasher
- Stainless Steel Appliances
- Kitchen Island
- Granite Countertops
- Wood Stained Kitchen Cabinets
- Disposal
Flooring
- Wood
- Carpet
- Ceramic Tile
Bedrooms and Bathrooms
- 4 Bedrooms
- Main Floor Bedroom
- Walk-In Closet
- 3 Full Bathrooms
- Double Vanity
- Shower Only
Laundry
- Laundry Room
- Laundry on main level
Finished Basement
- Sump Pump
- Bedroom in Basement
Home Security
- Smart Thermostat
- Fire and Smoke Detector
Schools
- Forest View Elementary School
- Olathe West High School
Additional Features
- Energy-Efficient Thermostat
- Playground
- City Lot
- Forced Air Heating and Cooling System
Listing and Financial Details
- Assessor Parcel Number DP32650000-0220
- $2,246 special tax assessment
Community Details
Overview
- Association fees include management
- First Service Residential Association
- Forest View The Hills Subdivision, Sonoma Reverse Floorplan
Recreation
- Community Pool
- Trails
Map
Home Values in the Area
Average Home Value in this Area
Tax History
| Year | Tax Paid | Tax Assessment Tax Assessment Total Assessment is a certain percentage of the fair market value that is determined by local assessors to be the total taxable value of land and additions on the property. | Land | Improvement |
|---|---|---|---|---|
| 2024 | $9,216 | $62,859 | $15,763 | $47,096 |
| 2023 | $7,751 | $48,886 | $14,331 | $34,555 |
| 2022 | $3,751 | $13,003 | $13,003 | $0 |
| 2021 | $3,384 | $9,102 | $9,102 | $0 |
| 2020 | $3,454 | $9,102 | $9,102 | $0 |
| 2019 | $3,414 | $8,262 | $8,262 | $0 |
| 2018 | $3,481 | $8,262 | $8,262 | $0 |
| 2017 | $2,484 | $9 | $9 | $0 |
| 2016 | $2,543 | $9 | $9 | $0 |
| 2015 | $2,602 | $6 | $6 | $0 |
Property History
| Date | Event | Price | List to Sale | Price per Sq Ft |
|---|---|---|---|---|
| 08/02/2025 08/02/25 | Price Changed | $749,103 | -1.3% | $249 / Sq Ft |
| 04/24/2025 04/24/25 | Price Changed | $759,103 | +1.2% | $253 / Sq Ft |
| 02/28/2025 02/28/25 | Price Changed | $749,950 | -2.4% | $250 / Sq Ft |
| 10/11/2024 10/11/24 | Price Changed | $768,689 | -1.3% | $256 / Sq Ft |
| 06/17/2024 06/17/24 | For Sale | $779,054 | 0.0% | $259 / Sq Ft |
| 06/14/2024 06/14/24 | Off Market | -- | -- | -- |
| 02/07/2024 02/07/24 | Price Changed | $779,054 | +0.2% | $259 / Sq Ft |
| 01/05/2024 01/05/24 | Price Changed | $777,239 | +0.7% | $259 / Sq Ft |
| 06/27/2023 06/27/23 | Price Changed | $771,605 | 0.0% | $257 / Sq Ft |
| 04/20/2023 04/20/23 | Price Changed | $771,368 | +0.6% | $257 / Sq Ft |
| 01/31/2023 01/31/23 | Price Changed | $766,804 | +0.1% | $255 / Sq Ft |
| 10/24/2022 10/24/22 | Price Changed | $766,054 | +0.1% | $255 / Sq Ft |
| 06/14/2022 06/14/22 | For Sale | $765,113 | -- | $255 / Sq Ft |
Source: Heartland MLS
MLS Number: 2387705
APN: DP32650000-0220
- 24559 W 126th Terrace
- 24443 W 126th Terrace
- 24625 W 126th Terrace
- 24363 W 126th Terrace
- 24331 W 126th Terrace
- 12694 S Wrangler St
- 12484 S Barth Rd
- 12472 S Barth Rd
- 24564 W 124th Terrace
- 1040 N Sumac St
- 12300 S Hastings St
- 12395 S Hastings St
- 12519 S Mesquite St
- Delaware Plan at Arbor Woods
- Forsythia Plan at Arbor Woods
- Gardenia Plan at Arbor Woods
- Dawson Plan at Arbor Woods
- Jasmine Plan at Arbor Woods
- 23659 W 125th Terrace
- 24255 W 121st Terrace
- 1938 W Surrey St
- 274 N Ferrel St
- 1860 W Fredrickson Cir
- 1549 W Dartmouth St
- 1205 N Parker St
- 1025 N Crest Dr
- 275 S Parker St
- 960 N Walnut St
- 1110 W Virginia Ln
- 1004 S Brockway St
- 1004 S Brockway St
- 110 S Chestnut St
- 519 E Poplar St
- 600-604 S Harrison St
- 763 S Keeler St
- 1126 E Elizabeth St
- 11014 S Millstone Dr
- 19322 W 109th Place
- 19255 W 109th Place
- 892 E Old Highway 56







