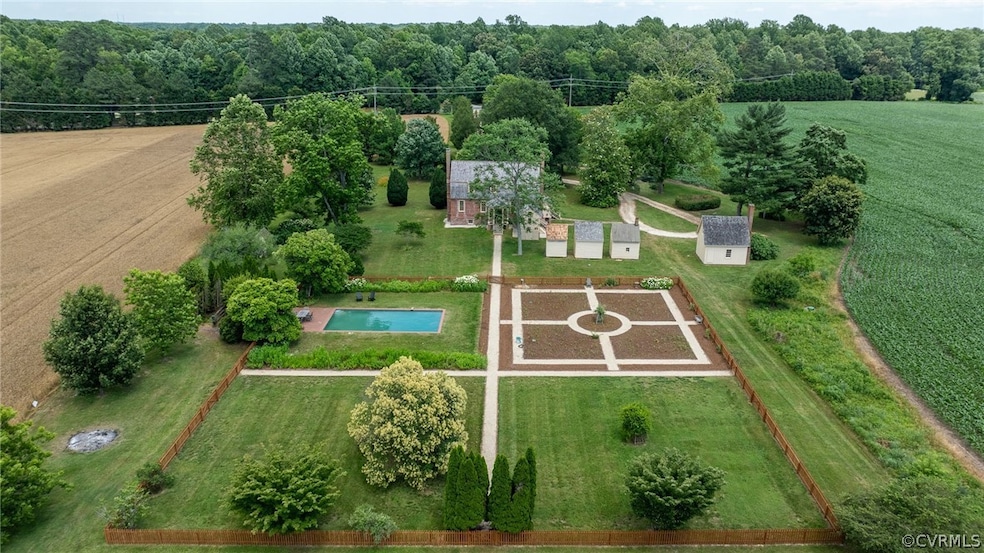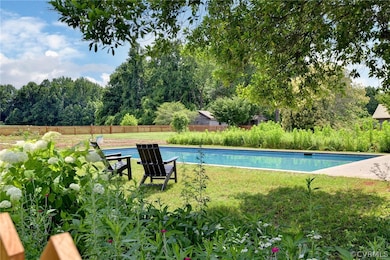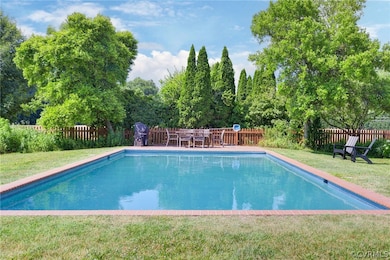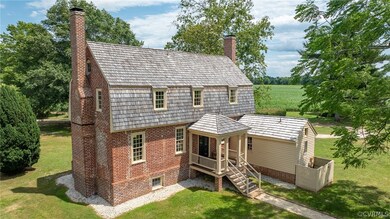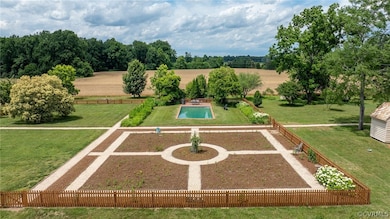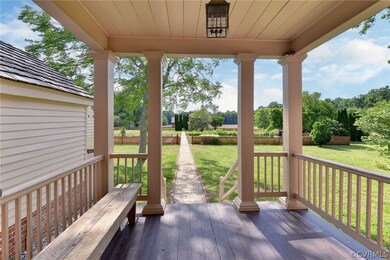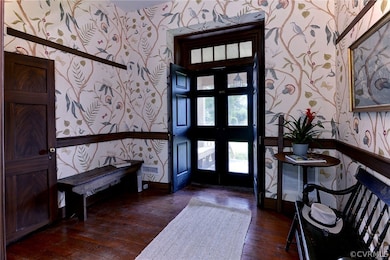
2459 Dunbrooke Rd Tappahannock, VA 22560
Estimated payment $10,415/month
About This Home
Cherry Walk, circa 1781 built for Carter Croxton of Revolutionary War fame, is sited on a lovely knoll and built upon a high English Basement. The main house features handsome flemish bond brickwork, a wood shake gambrel roof, and two elegant chimneys that flank both sides of this 18th century Tidewater Cape. Original doors, floors, hardware and moldings. 95+ acres of pristine farmland, including mature hardwoods and pine forests, which provide abundant habitats for all types of waterfowl, upland birds, wild turkey and wildlife. In recent years, the current owners have embarked upon a sensitive restoration of the main house, fencing and pollinator gardens. Water features found on the property include natural streams which meander through part of the woodland with wood duck habitats and a farm pond. An in-ground salt pool with new salt system provides a wonderful focal point in the garden and a relaxing respite on summer days. A rare and remarkable assemblage of historic dependencies original to the property, offer a rare glimpse into farm life in the late 18th century. Located in the Millers Tavern Rural Historic District of Essex County, the offering of this very handsome home presents a unique buying opportunity to those seeking a fully renovated turn-key oasis. Minutes to Wineries, Medical Facilities, Antique Shops, Boutiques, Fine Dining, Historic Sites, Museums, Marinas and so much more. An easy drive to Richmond, Williamsburg, the Northern Neck and Fredericksburg. Convenient to Washington, D.C.
Listing Agent
Shaheen Ruth Martin & Fonville Brokerage Email: info@srmfre.com License #0225193712 Listed on: 06/13/2024

Map
Home Details
Home Type
Single Family
Est. Annual Taxes
$3,667
Year Built
1781
Lot Details
0
Listing Details
- Property Type: Residential
- Property Sub Type: Single Family Residence
- Year Built: 1781
- Property Attached Yn: No
- Attribution Contact: info@srmfre.com
- Horses: Yes
- Lot Size Acres: 95.095
- Water Body Name: Pond
- Ownership: Individuals
- Subdivision Name: None
- Above Grade Finished Sq Ft: 3584.0
- Architectural Style: Cape Cod, Dutch Colonial
- Garage Yn: No
- Unit Levels: Two
- New Construction: No
- Building Stories: 2
- Year Built Details: Approximate
- ResoBuildingAreaSource: Assessor
- Property Sub Type Additional: Single Family Residence
- Special Features: VirtualTour
- Stories: 2
Interior Features
- Flooring: Wood
- Basement: Full, Finished, Walk-Out Access
- Appliances: Washer/Dryer Stacked, Dishwasher, Exhaust Fan, Electric Cooking, Electric Water Heater, Microwave, Oven, Refrigerator, Smooth Cooktop
- Other Equipment: Satellite Dish
- Accessibility Features: Accessible Full Bath, Accessible Kitchen, Accessible Doors
- Basement YN: Yes
- Full Bathrooms: 3
- Half Bathrooms: 1
- Total Bedrooms: 4
- Below Grade Sq Ft: 966.0
- Fireplace Features: Masonry, Vented
- Fireplaces: 6
- Fireplace: Yes
- Interior Amenities: Beamed Ceilings, Bookcases, Built-in Features, Ceiling Fan(s), Separate/Formal Dining Room, Eat-in Kitchen, Fireplace, High Ceilings, High Speed Internet, Kitchen Island, Pantry, Track Lighting, Wired for Data, Walk-In Closet(s), Workshop
- Living Area: 4550.0
- Stories: 2
- ResoLivingAreaSource: Assessor
Exterior Features
- Roof: Metal, Shingle, Wood
- Fencing: Fenced, Picket, Wood
- Lot Features: Landscaped, Pasture
- Pool Features: In Ground, Pool
- Waterfront Features: Pond, Stream
- Waterfront: Yes
- Disclosures: Disclosure on File, Easement(s), Historical
- Construction Type: Brick, Clapboard, Plaster, Wood Siding
- Exterior Features: Out Building(s), Porch, Storage, Shed
- Other Structures: Grain Storage, Smoke House, Storage, Barn(s), Guest House, Outbuilding, Stable(s)
- Patio And Porch Features: Rear Porch, Front Porch, Side Porch, Porch
- Property Condition: Resale
Garage/Parking
- Parking Features: Circular Driveway
Utilities
- Heating: Electric, Zoned
- Cooling: Heat Pump, Zoned
- Sewer: Septic Tank
- Water Source: Well
- Laundry Features: Stacked
- Security: Security System, Smoke Detector(s)
- Cooling Y N: Yes
- Heating Yn: Yes
Schools
- Middle Or Junior School: Essex
Lot Info
- Parcel Number: 43-6
- Horse Amenities: Horses Allowed, Tack Room
- Zoning Description: A-1
- ResoLotSizeUnits: Acres
Tax Info
- Tax Year: 2023
- Tax Annual Amount: 3668.0
- Tax Lot: 95.095
MLS Schools
- Elementary School: Tappahannock
- High School: Essex
Home Values in the Area
Average Home Value in this Area
Tax History
| Year | Tax Paid | Tax Assessment Tax Assessment Total Assessment is a certain percentage of the fair market value that is determined by local assessors to be the total taxable value of land and additions on the property. | Land | Improvement |
|---|---|---|---|---|
| 2024 | $3,667 | $502,396 | $145,246 | $357,150 |
| 2023 | $3,667 | $502,396 | $145,246 | $357,150 |
| 2022 | $3,792 | $519,374 | $162,224 | $357,150 |
| 2021 | $3,730 | $503,950 | $162,200 | $341,750 |
| 2020 | $3,657 | $425,200 | $162,200 | $263,000 |
| 2019 | $3,742 | $387,700 | $107,600 | $280,100 |
| 2018 | $3,742 | $387,700 | $107,600 | $280,100 |
| 2017 | $3,742 | $0 | $0 | $0 |
| 2016 | $3,412 | $387,700 | $0 | $0 |
| 2015 | -- | $0 | $0 | $0 |
| 2014 | -- | $0 | $0 | $0 |
| 2013 | -- | $0 | $0 | $0 |
Property History
| Date | Event | Price | Change | Sq Ft Price |
|---|---|---|---|---|
| 05/08/2025 05/08/25 | Price Changed | $1,825,000 | -3.7% | $401 / Sq Ft |
| 06/14/2024 06/14/24 | For Sale | $1,895,000 | +64.8% | $416 / Sq Ft |
| 06/02/2021 06/02/21 | For Sale | $1,150,000 | 0.0% | $321 / Sq Ft |
| 06/01/2021 06/01/21 | Sold | $1,150,000 | 0.0% | $321 / Sq Ft |
| 06/01/2021 06/01/21 | Sold | $1,150,000 | -4.2% | $321 / Sq Ft |
| 03/10/2021 03/10/21 | Pending | -- | -- | -- |
| 03/10/2021 03/10/21 | Pending | -- | -- | -- |
| 10/29/2020 10/29/20 | For Sale | $1,200,000 | -- | $335 / Sq Ft |
Purchase History
| Date | Type | Sale Price | Title Company |
|---|---|---|---|
| Warranty Deed | $1,150,000 | Kensington Vanguard Nls Llc |
Mortgage History
| Date | Status | Loan Amount | Loan Type |
|---|---|---|---|
| Open | $400,000 | New Conventional |
Similar Home in Tappahannock, VA
Source: Central Virginia Regional MLS
MLS Number: 2415438
APN: 43 6
- 141 Printer Ln
- 0 Purkins Ct Unit VAES2000472
- 0 Richmond Hwy Unit 26 ACRES VAES2000918
- 1000 Arlington Ct
- 337 Sunnyside Rd
- 586 Mussel Swamp Rd
- 0 Tidewater Trail Unit 2320457
- 727 Brizendine Ln
- 00 Henley Fork Dr
- 130 Logan Way
- 289 Oyster Shell Rd
- TBD Owens Mill
- 110 Logan Way
- 728 Meadow Dr
- 1918 Essex Mill Rd
- 241 Deep Landing Rd
- 136 Oswald Ln
- 627 Della St Unit 1
- 141 Pine Crest Ln
- 188 Walnut St Unit B
- 129 Pine Crest Ln
- 1324 Manfield Rd
- 1080 Finchs Hill Rd
- 588 Carpenters Rest Rd
- 84 Washington St
- 17096 Courtney Rd
- 86 Woodbine Dr
- 73 Azalea Way
- 250 Wildwood Rd
- 873 Mattox Ave
- 7441 River Rd Unit 1
- 149 Mattox Ave
- 215 Blackwell Rd
- 520 S Glebe Rd
- 797 Riverview Ln
- 18056 Jackson Dr
- 43 Merganser Ct
