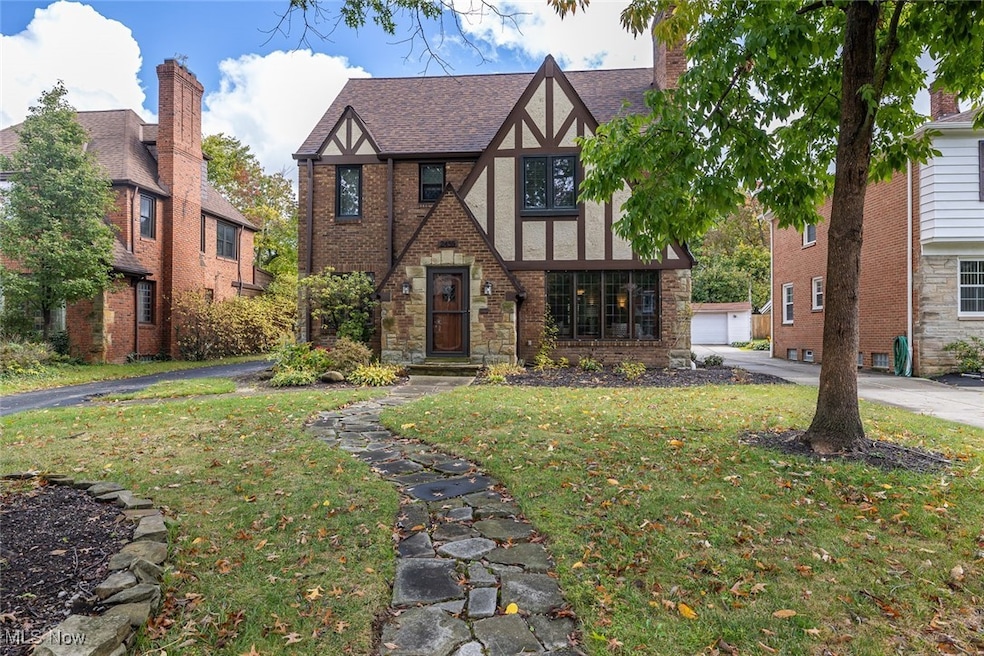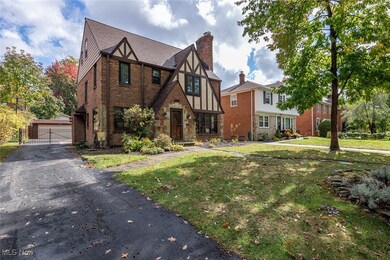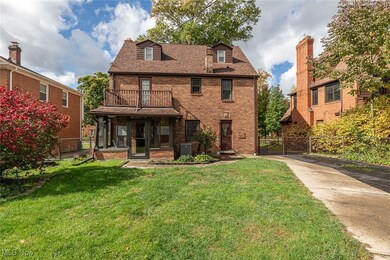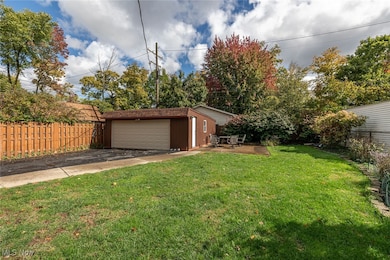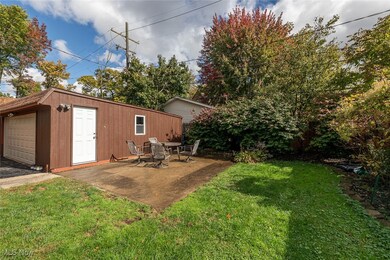
2459 Dysart Rd University Heights, OH 44118
Highlights
- Colonial Architecture
- Balcony
- Enclosed patio or porch
- No HOA
- 2 Car Detached Garage
- Forced Air Heating and Cooling System
About This Home
As of January 2025Welcome home to this beautifully maintained Tudor-style residence in Cleveland Heights! This charming 3-bedroom, 2-full, and 2-half bath home offers a perfect blend of classic elegance and modern amenities.
Step into the inviting living room, featuring gleaming hardwood floors, crown molding, and a cozy fireplace, enhanced by a large front window that floods the space with natural light. You'll love the wood-paneled office, complete with built-in shelves and cabinets, perfect for work or study.
The dining room is ideal for entertaining, showcasing hardwood floors, crown molding, and built-in cabinets, with easy access to a delightful 3-season room adorned with vinyl tile and a ceiling fan—perfect for enjoying the changing seasons.
The kitchen boasts newer cabinets, quartz resin countertops, and stainless steel appliances (all included), including an induction style oven and cooktop, paired with stylish tile flooring.
Upstairs, the spacious master bedroom features hardwood floors, built-in cabinets with a cozy window seat, a walk-in closet, and a ceiling fan. An additional bedroom also offers hardwood floors, a walk-in closet, and access to a private patio. The second level includes a full bathroom equipped with a shower/jetted tub combination, a linen closet, and a vanity.
Venture to the third floor to discover a versatile third bedroom or additional living space, featuring hardwood floors, a ceiling fan, can lights, a large closet, and ample storage. A 2nd full bathroom on this level showcases a classic clawfoot tub.
The partially finished and waterproofed basement provides extra living and entertaining space with charming wood paneling, carpet, and a wet bar, along with a convenient half bath and laundry area. Updates include: New Roof to Home/Garage 2022, 5" Gutters and downspouts - 2024, New Garage Siding, side door and window 2022, Steel Garage door/opener 2024, 50 gal Gas Water Heater 2022, Kitchen Sink, Disposal and Counters 2023.
Last Agent to Sell the Property
Keller Williams Elevate Brokerage Email: dominicrealtor1@gmail.com 440-390-9510 License #2007002783 Listed on: 10/22/2024

Home Details
Home Type
- Single Family
Year Built
- Built in 1938
Lot Details
- 7,501 Sq Ft Lot
- Wrought Iron Fence
Parking
- 2 Car Detached Garage
- Driveway
Home Design
- Colonial Architecture
- Tudor Architecture
- Brick Exterior Construction
- Block Foundation
- Frame Construction
- Fiberglass Roof
- Asphalt Roof
- Wood Siding
- Stone Siding
- Stucco
Interior Spaces
- 3-Story Property
- Ceiling Fan
- Fireplace With Glass Doors
- Gas Log Fireplace
- Family Room with Fireplace
Kitchen
- Range
- Microwave
- Dishwasher
- Disposal
Bedrooms and Bathrooms
- 3 Bedrooms
- 4 Bathrooms
Laundry
- Dryer
- Washer
Finished Basement
- Sump Pump
- Laundry in Basement
Outdoor Features
- Balcony
- Enclosed patio or porch
Utilities
- Forced Air Heating and Cooling System
- Heating System Uses Gas
Community Details
- No Home Owners Association
- Rtrld Subdivision
Listing and Financial Details
- Assessor Parcel Number 722-21-042
Ownership History
Purchase Details
Home Financials for this Owner
Home Financials are based on the most recent Mortgage that was taken out on this home.Purchase Details
Home Financials for this Owner
Home Financials are based on the most recent Mortgage that was taken out on this home.Purchase Details
Home Financials for this Owner
Home Financials are based on the most recent Mortgage that was taken out on this home.Purchase Details
Home Financials for this Owner
Home Financials are based on the most recent Mortgage that was taken out on this home.Purchase Details
Home Financials for this Owner
Home Financials are based on the most recent Mortgage that was taken out on this home.Purchase Details
Purchase Details
Purchase Details
Similar Homes in the area
Home Values in the Area
Average Home Value in this Area
Purchase History
| Date | Type | Sale Price | Title Company |
|---|---|---|---|
| Warranty Deed | $339,500 | Chicago Title | |
| Deed | $321,000 | Enterprise Title | |
| Warranty Deed | $235,000 | Ohio Real Title | |
| Warranty Deed | $245,000 | Chicago Title Insurance C | |
| Survivorship Deed | $227,500 | Premier Title Agency Inc | |
| Deed | $95,500 | -- | |
| Deed | $69,000 | -- | |
| Deed | -- | -- |
Mortgage History
| Date | Status | Loan Amount | Loan Type |
|---|---|---|---|
| Open | $333,350 | FHA | |
| Previous Owner | $203,245 | New Conventional | |
| Previous Owner | $175,000 | New Conventional | |
| Previous Owner | $61,250 | Stand Alone Second | |
| Previous Owner | $183,750 | Purchase Money Mortgage | |
| Previous Owner | $181,000 | Stand Alone Second | |
| Previous Owner | $182,000 | No Value Available | |
| Previous Owner | $13,000 | Credit Line Revolving | |
| Closed | $22,750 | No Value Available |
Property History
| Date | Event | Price | Change | Sq Ft Price |
|---|---|---|---|---|
| 01/23/2025 01/23/25 | Sold | $339,500 | +2.1% | $125 / Sq Ft |
| 12/29/2024 12/29/24 | Pending | -- | -- | -- |
| 12/18/2024 12/18/24 | Price Changed | $332,500 | -2.1% | $123 / Sq Ft |
| 12/05/2024 12/05/24 | Price Changed | $339,500 | -3.0% | $125 / Sq Ft |
| 11/05/2024 11/05/24 | Price Changed | $350,000 | -2.8% | $129 / Sq Ft |
| 10/22/2024 10/22/24 | For Sale | $360,000 | +12.1% | $133 / Sq Ft |
| 02/02/2022 02/02/22 | Sold | $321,000 | +0.5% | $118 / Sq Ft |
| 12/29/2021 12/29/21 | Pending | -- | -- | -- |
| 12/23/2021 12/23/21 | For Sale | $319,500 | +36.0% | $118 / Sq Ft |
| 04/04/2013 04/04/13 | Sold | $235,000 | -1.1% | $106 / Sq Ft |
| 02/28/2013 02/28/13 | Pending | -- | -- | -- |
| 01/24/2013 01/24/13 | For Sale | $237,500 | -- | $107 / Sq Ft |
Tax History Compared to Growth
Tax History
| Year | Tax Paid | Tax Assessment Tax Assessment Total Assessment is a certain percentage of the fair market value that is determined by local assessors to be the total taxable value of land and additions on the property. | Land | Improvement |
|---|---|---|---|---|
| 2024 | $8,778 | $112,350 | $19,215 | $93,135 |
| 2023 | $9,933 | $91,040 | $14,140 | $76,900 |
| 2022 | $9,883 | $91,035 | $14,140 | $76,895 |
| 2021 | $9,683 | $91,040 | $14,140 | $76,900 |
| 2020 | $9,561 | $81,310 | $12,640 | $68,670 |
| 2019 | $9,034 | $232,300 | $36,100 | $196,200 |
| 2018 | $9,039 | $81,310 | $12,640 | $68,670 |
| 2017 | $9,762 | $81,800 | $12,740 | $69,060 |
| 2016 | $9,635 | $81,800 | $12,740 | $69,060 |
| 2015 | $8,948 | $81,800 | $12,740 | $69,060 |
| 2014 | $8,948 | $80,190 | $12,500 | $67,690 |
Agents Affiliated with this Home
-
Dominic Picione
D
Seller's Agent in 2025
Dominic Picione
Keller Williams Elevate
(440) 390-9510
2 in this area
62 Total Sales
-
Christopher Burns

Buyer's Agent in 2025
Christopher Burns
Keller Williams Greater Metropolitan
(440) 822-6695
1 in this area
31 Total Sales
-
Joe Dirk

Seller's Agent in 2022
Joe Dirk
RE/MAX Crossroads
(440) 925-1522
4 in this area
298 Total Sales
-
T
Buyer's Agent in 2022
Tom Snavely
Deleted Agent
(440) 221-7892
-
Gina Meyer

Buyer Co-Listing Agent in 2022
Gina Meyer
McDowell Homes Real Estate Services
(440) 226-1642
3 in this area
206 Total Sales
-
Kristine Mcgee

Seller's Agent in 2013
Kristine Mcgee
Howard Hanna
(216) 233-5256
4 in this area
143 Total Sales
Map
Source: MLS Now
MLS Number: 5079259
APN: 722-21-042
- 3845 Hillbrook Rd
- 3841 Bethany Rd
- 2482 Traymore Rd
- 2381 Charney Rd
- 3881 Meadowbrook Blvd
- 3842 Grenville Rd
- 2404 Edgerton Rd
- 2368 Eardley Rd
- 2539 Fenwick Rd
- 2563 Edgerton Rd
- 3826 Faversham Rd
- 2451 Eaton Rd
- 2471 Channing Rd
- 2431 Channing Rd
- 2337 Charney Rd
- 2348 Edgerton Rd
- 3886 Faversham Rd
- 2374 Traymore Rd
- 2484 Eaton Rd
- 3945 Meadowbrook Blvd
