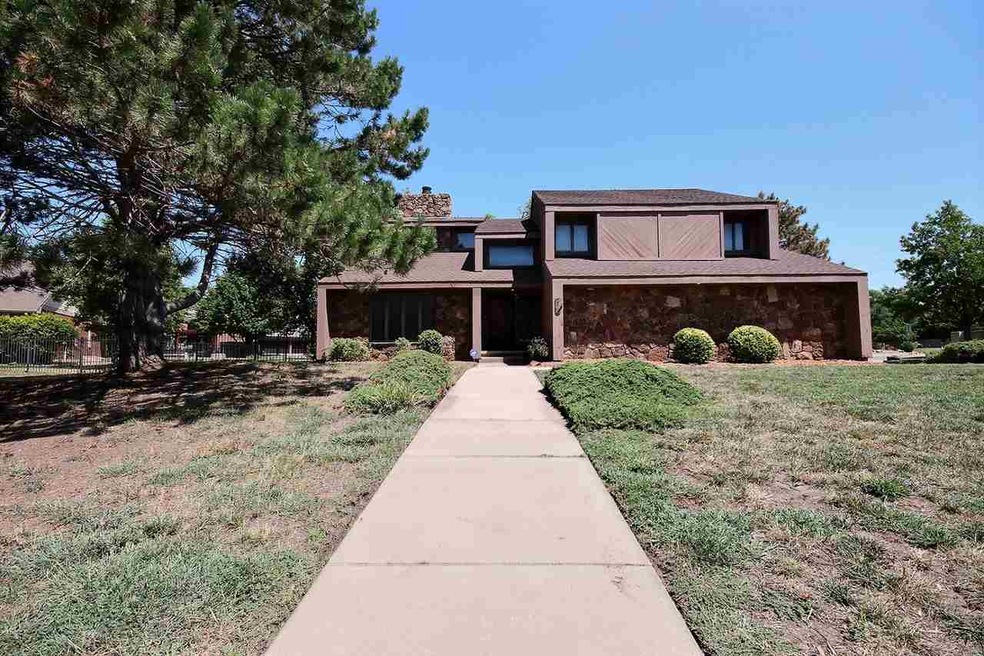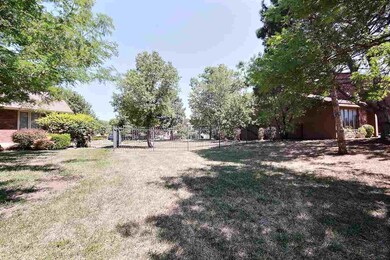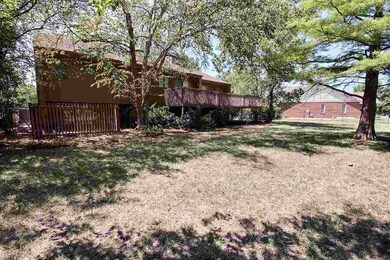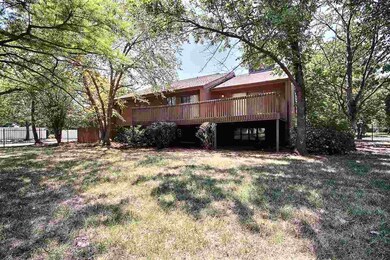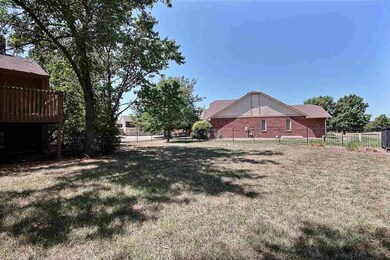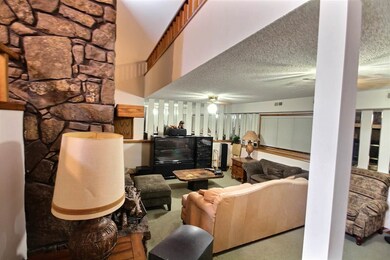
2459 N Plumthicket Ct Wichita, KS 67226
Northeast Wichita NeighborhoodEstimated Value: $387,001 - $482,000
Highlights
- Deck
- Corner Lot
- 2 Car Attached Garage
- Vaulted Ceiling
- Formal Dining Room
- Oversized Parking
About This Home
As of July 2019LOTS OF HOUSE FOR THE $$$$*OPEN FLOOR PLAN* SOARING CEILINGS*HUGE STONE FIREPLACE*GREAT LANDSCAPING*MATURE TREES*WROUGHT IRON FENCE*OVERSIZED WOOD DECK*MANY MORE Split floor plan (master suite and other bedrooms on separate floors of the house) $$$$PRICED REDUCED FOR QUICK SALE$$$$ The price reduction comes with an additional $7,000.00 discount only with a contract. Hurry this house wont last at that price.
Last Agent to Sell the Property
Better Homes & Gardens Real Estate Wostal Realty License #00235521 Listed on: 07/23/2018
Last Buyer's Agent
Better Homes & Gardens Real Estate Wostal Realty License #00235521 Listed on: 07/23/2018
Home Details
Home Type
- Single Family
Est. Annual Taxes
- $3,400
Year Built
- Built in 1983
Lot Details
- 0.33 Acre Lot
- Fenced
- Corner Lot
- Sprinkler System
HOA Fees
- $50 Monthly HOA Fees
Home Design
- Quad-Level Property
- Frame Construction
- Composition Roof
Interior Spaces
- Built-In Desk
- Vaulted Ceiling
- Ceiling Fan
- Wood Burning Fireplace
- Window Treatments
- Family Room with Fireplace
- Formal Dining Room
Kitchen
- Oven or Range
- Dishwasher
- Kitchen Island
- Disposal
Bedrooms and Bathrooms
- 5 Bedrooms
- En-Suite Primary Bedroom
- Walk-In Closet
- 3 Full Bathrooms
- Bathtub and Shower Combination in Primary Bathroom
Laundry
- Laundry Room
- Laundry on lower level
- 220 Volts In Laundry
Basement
- Basement Fills Entire Space Under The House
- Bedroom in Basement
- Finished Basement Bathroom
Home Security
- Storm Windows
- Storm Doors
Parking
- 2 Car Attached Garage
- Oversized Parking
- Side Facing Garage
- Garage Door Opener
Outdoor Features
- Deck
Schools
- Minneha Elementary School
- Coleman Middle School
- Southeast High School
Utilities
- Humidifier
- Forced Air Heating and Cooling System
- Heat Pump System
Community Details
- $150 HOA Transfer Fee
- Built by PEAKE
- Tallgrass Subdivision
- Greenbelt
Listing and Financial Details
- Assessor Parcel Number 20173-113-05-0-41-01-01400
Ownership History
Purchase Details
Home Financials for this Owner
Home Financials are based on the most recent Mortgage that was taken out on this home.Purchase Details
Home Financials for this Owner
Home Financials are based on the most recent Mortgage that was taken out on this home.Similar Homes in the area
Home Values in the Area
Average Home Value in this Area
Purchase History
| Date | Buyer | Sale Price | Title Company |
|---|---|---|---|
| Hittle Giselle Marie | -- | Security 1St Title | |
| Hittle Samuel S | -- | Security 1St Title Llc |
Mortgage History
| Date | Status | Borrower | Loan Amount |
|---|---|---|---|
| Open | Hittle Giselle Marie | $218,500 | |
| Previous Owner | Hittle Samuel S | $218,500 | |
| Previous Owner | Hayes Graham E | $387,000 |
Property History
| Date | Event | Price | Change | Sq Ft Price |
|---|---|---|---|---|
| 07/11/2019 07/11/19 | Sold | -- | -- | -- |
| 05/04/2019 05/04/19 | Pending | -- | -- | -- |
| 04/11/2019 04/11/19 | Price Changed | $250,988 | -7.4% | $55 / Sq Ft |
| 03/13/2019 03/13/19 | Price Changed | $270,988 | -9.7% | $59 / Sq Ft |
| 02/13/2019 02/13/19 | Price Changed | $299,999 | -4.8% | $66 / Sq Ft |
| 01/24/2019 01/24/19 | For Sale | $315,000 | 0.0% | $69 / Sq Ft |
| 01/24/2019 01/24/19 | Off Market | -- | -- | -- |
| 01/11/2019 01/11/19 | Price Changed | $315,000 | -6.2% | $69 / Sq Ft |
| 10/09/2018 10/09/18 | Price Changed | $335,900 | -2.0% | $73 / Sq Ft |
| 09/06/2018 09/06/18 | Price Changed | $342,900 | -7.3% | $75 / Sq Ft |
| 07/23/2018 07/23/18 | For Sale | $370,000 | -- | $81 / Sq Ft |
Tax History Compared to Growth
Tax History
| Year | Tax Paid | Tax Assessment Tax Assessment Total Assessment is a certain percentage of the fair market value that is determined by local assessors to be the total taxable value of land and additions on the property. | Land | Improvement |
|---|---|---|---|---|
| 2023 | $4,750 | $40,411 | $9,154 | $31,257 |
| 2022 | $4,105 | $36,385 | $8,637 | $27,748 |
| 2021 | $3,757 | $32,672 | $5,014 | $27,658 |
| 2020 | $3,660 | $31,717 | $5,014 | $26,703 |
| 2019 | $3,666 | $31,717 | $5,014 | $26,703 |
| 2018 | $3,508 | $30,269 | $3,692 | $26,577 |
| 2017 | $3,406 | $0 | $0 | $0 |
| 2016 | $3,403 | $0 | $0 | $0 |
| 2015 | $3,378 | $0 | $0 | $0 |
| 2014 | $2,207 | $0 | $0 | $0 |
Agents Affiliated with this Home
-
Kevin Andrews
K
Seller's Agent in 2019
Kevin Andrews
Better Homes & Gardens Real Estate Wostal Realty
(316) 393-7252
7 Total Sales
Map
Source: South Central Kansas MLS
MLS Number: 554577
APN: 113-05-0-41-01-014.00
- 2530 N Greenleaf Ct
- 2501 N Fox Run
- 2406 N Stoneybrook St
- 2310 N Greenleaf St
- 9322 E Bent Tree Cir
- 2565 N Greenleaf Ct
- 9130 E Woodspring St
- 10107 E Windemere Cir
- 2518 N Cranbrook St
- 2806 N Plumthicket St
- 2801 N Fox Pointe Cir
- 2539 N Wilderness Ct
- 9400 E Wilson Estates Pkwy
- 2514 N Lindberg St
- 2264 N Tallgrass St
- 2901 N Fox Pointe Cir
- 10507 E Mainsgate St
- 10302 E Bronco St
- 10107 E Churchill St
- 2331 N Regency Lakes Ct
- 2459 N Plumthicket Ct
- 2453 N Plumthicket Ct
- 2505 N Plumthicket Ct
- 2435 N Plumthicket Ct
- 2449 N Plumthicket Ct
- 2441 N Plumthicket Ct
- 2511 N Plumthicket Ct
- 2517 N Plumthicket Ct
- 2423 N Vinegate Ct
- 2427 N Plumthicket Ct
- 2423 N Plumthicket Ct
- 2419 N Vinegate Ct
- 2527 N Plumthicket Ct
- 2523 N Plumthicket Ct
- 9610 E Clubhouse Ct
- 2427 N Vinegate Ct
- 9614 E Clubhouse Ct
- 2411 N Vinegate Ct
- 0 Webb Rd Unit 354156
- 2417 N Plumthicket Ct
