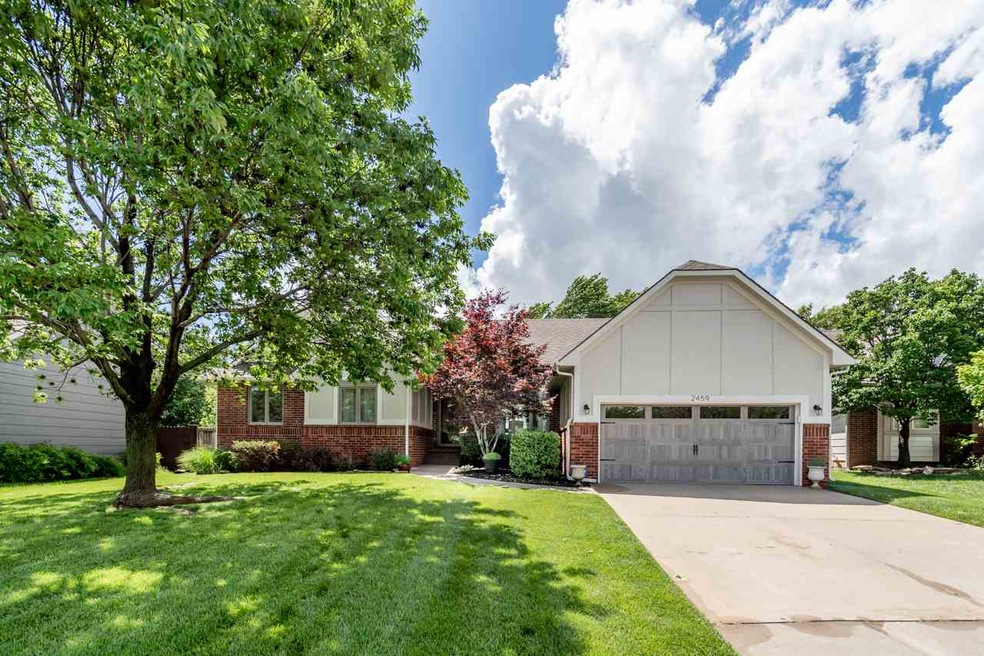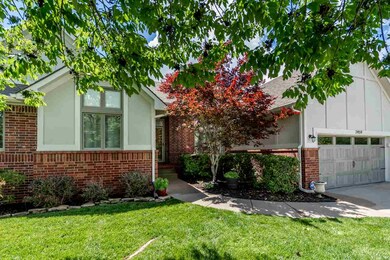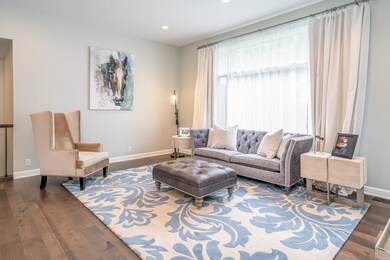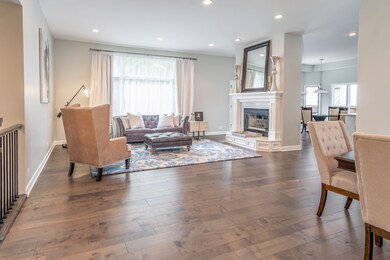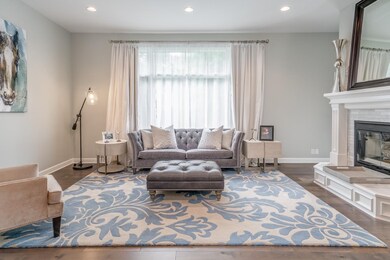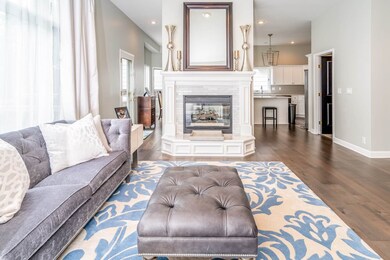
2459 N Vinegate Cir Wichita, KS 67226
Northeast Wichita NeighborhoodEstimated Value: $383,191 - $421,000
Highlights
- Spa
- Fireplace in Kitchen
- Wooded Lot
- Clubhouse
- Deck
- Ranch Style House
About This Home
As of July 2019This one is sure to impress! 2549 N Vinegate Circle is an absolute masterpiece with updates throughout! Located within Tallgrass East this home offers over 3,000 finished square feet with an expansive floor plan. The owners have upgraded the home meticulously in recent years including new wood flooring, designer light fixtures, new base trim (living/dining/kitchen), remodeled kitchen, remodeled master bath, remodeled main floor bath, fresh paint inside and out, and newer roof and heat and air! Truly turn-key! You won't find a nicer home for the price! The inviting entry pulls you in offering a warm welcome. Soaring ceilings in the living room and kitchen create an open feel while large windows draw in plenty of natural lighting. The design of the main floor living spaces offer ease from kitchen to living room and dining room. You will love the remodeled kitchen with quartz counters, upgraded backsplash, island, plenty of counter and cabinet space, along with informal eating area. Three bedrooms on the main floor include two guest bedrooms with access to a full guest bath. The master suite is spacious offering ensuite bath which includes his/her sinks, tub, marble tile shower, and walk-in closet. Within the lower level you will find plenty of room for cozy furniture and game table space. The lower level also includes a sizable bedroom with walk-in closet, full guest bath and two large storage rooms. Fully fenced, the backyard includes plenty of trees, green space, and deck. Neighborhood amenities include large common grounds with tennis courts, community pool, club house, and soccer field. Quick access to the best of east Wichita and highways is an added bonus. Don't miss your chance!
Last Agent to Sell the Property
Reece Nichols South Central Kansas License #00014218 Listed on: 05/23/2019

Home Details
Home Type
- Single Family
Est. Annual Taxes
- $2,783
Year Built
- Built in 1992
Lot Details
- 9,002 Sq Ft Lot
- Wood Fence
- Sprinkler System
- Wooded Lot
HOA Fees
- $50 Monthly HOA Fees
Home Design
- Ranch Style House
- Brick or Stone Mason
- Frame Construction
- Composition Roof
Interior Spaces
- Ceiling Fan
- Two Way Fireplace
- Gas Fireplace
- Family Room
- Living Room with Fireplace
- Formal Dining Room
- Wood Flooring
Kitchen
- Breakfast Bar
- Oven or Range
- Microwave
- Kitchen Island
- Disposal
- Fireplace in Kitchen
Bedrooms and Bathrooms
- 4 Bedrooms
- En-Suite Primary Bedroom
- Walk-In Closet
- 3 Full Bathrooms
- Dual Vanity Sinks in Primary Bathroom
- Whirlpool Bathtub
- Separate Shower in Primary Bathroom
Laundry
- Laundry Room
- Laundry on main level
Finished Basement
- Basement Fills Entire Space Under The House
- Bedroom in Basement
- Finished Basement Bathroom
- Basement Storage
- Natural lighting in basement
Parking
- 2 Car Attached Garage
- Garage Door Opener
Outdoor Features
- Spa
- Deck
- Rain Gutters
Schools
- Minneha Elementary School
- Coleman Middle School
- Southeast High School
Utilities
- Forced Air Heating and Cooling System
- Heating System Uses Gas
Listing and Financial Details
- Assessor Parcel Number 20173-112-04-0-32-02-004.00
Community Details
Overview
- Association fees include recreation facility, gen. upkeep for common ar
- $210 HOA Transfer Fee
- Tallgrass Subdivision
- Greenbelt
Amenities
- Clubhouse
Recreation
- Tennis Courts
- Community Playground
- Community Pool
- Jogging Path
Ownership History
Purchase Details
Purchase Details
Home Financials for this Owner
Home Financials are based on the most recent Mortgage that was taken out on this home.Purchase Details
Home Financials for this Owner
Home Financials are based on the most recent Mortgage that was taken out on this home.Purchase Details
Home Financials for this Owner
Home Financials are based on the most recent Mortgage that was taken out on this home.Purchase Details
Home Financials for this Owner
Home Financials are based on the most recent Mortgage that was taken out on this home.Similar Homes in the area
Home Values in the Area
Average Home Value in this Area
Purchase History
| Date | Buyer | Sale Price | Title Company |
|---|---|---|---|
| Hoy Stephen E | -- | None Available | |
| Hoy Stephen E | -- | Security 1St Title | |
| May Jeffrey | -- | Security Abstract & Title Co | |
| Mancuso Judith A | -- | -- | |
| Mancuso Drake L | -- | -- |
Mortgage History
| Date | Status | Borrower | Loan Amount |
|---|---|---|---|
| Previous Owner | Martin Courtnee | $34,719 | |
| Previous Owner | Martin Courtnee | $193,500 | |
| Previous Owner | Martin Courtnee | $216,700 | |
| Previous Owner | Martin Courtnee | $218,221 | |
| Previous Owner | May Jeffrey | $125,000 | |
| Previous Owner | Mancuso Drake L | $100,000 |
Property History
| Date | Event | Price | Change | Sq Ft Price |
|---|---|---|---|---|
| 07/16/2019 07/16/19 | Sold | -- | -- | -- |
| 06/01/2019 06/01/19 | Pending | -- | -- | -- |
| 05/23/2019 05/23/19 | For Sale | $325,000 | -- | $106 / Sq Ft |
Tax History Compared to Growth
Tax History
| Year | Tax Paid | Tax Assessment Tax Assessment Total Assessment is a certain percentage of the fair market value that is determined by local assessors to be the total taxable value of land and additions on the property. | Land | Improvement |
|---|---|---|---|---|
| 2023 | $4,614 | $37,996 | $7,130 | $30,866 |
| 2022 | $4,290 | $37,997 | $6,728 | $31,269 |
| 2021 | $4,151 | $36,065 | $3,968 | $32,097 |
| 2020 | $3,999 | $34,627 | $3,968 | $30,659 |
| 2019 | $2,915 | $25,289 | $3,968 | $21,321 |
| 2018 | $2,789 | $24,139 | $1,725 | $22,414 |
| 2017 | $2,640 | $0 | $0 | $0 |
| 2016 | $2,637 | $0 | $0 | $0 |
| 2015 | $2,698 | $0 | $0 | $0 |
| 2014 | $2,642 | $0 | $0 | $0 |
Agents Affiliated with this Home
-
Cindy Carnahan

Seller's Agent in 2019
Cindy Carnahan
Reece Nichols South Central Kansas
(316) 393-3034
161 in this area
897 Total Sales
-
Tobi Castelli

Buyer's Agent in 2019
Tobi Castelli
Keller Williams Hometown Partners
(316) 734-0579
3 in this area
169 Total Sales
Map
Source: South Central Kansas MLS
MLS Number: 567035
APN: 112-04-0-32-02-004.00
- 2501 N Fox Run
- 2406 N Stoneybrook St
- 2530 N Greenleaf Ct
- 10107 E Windemere Cir
- 9322 E Bent Tree Cir
- 2310 N Greenleaf St
- 2518 N Cranbrook St
- 2565 N Greenleaf Ct
- 9130 E Woodspring St
- 2514 N Lindberg St
- 2806 N Plumthicket St
- 10507 E Mainsgate St
- 2801 N Fox Pointe Cir
- 9400 E Wilson Estates Pkwy
- 10302 E Bronco St
- 2331 N Regency Lakes Ct
- 2539 N Wilderness Ct
- 2901 N Fox Pointe Cir
- 2264 N Tallgrass St
- 10801 E Glengate Cir
- 2459 N Vinegate Cir
- 2463 N Vinegate Cir
- 2455 N Vinegate Cir
- 2435 N Vinegate Ct
- 2467 N Vinegate Cir
- 2439 N Vinegate Ct
- 2451 N Vinegate Cir
- 2431 N Vinegate Ct
- 2443 N Vinegate Ct
- 2427 N Vinegate Ct
- 2409 N Stoneybrook St
- 2413 N Stoneybrook St
- 2414 N Vinegate Cir
- 2407 N Stoneybrook St
- 2422 N Vinegate Cir
- 2418 N Vinegate Cir
- 2419 N Vinegate Ct
- 2423 N Vinegate Ct
- 2410 N Vinegate Cir
- 2411 N Vinegate Ct
