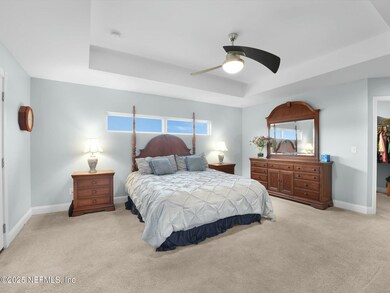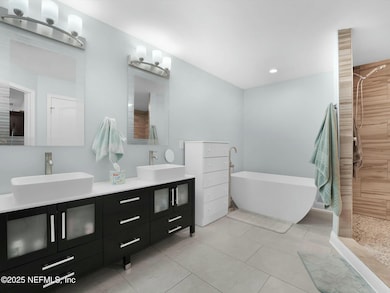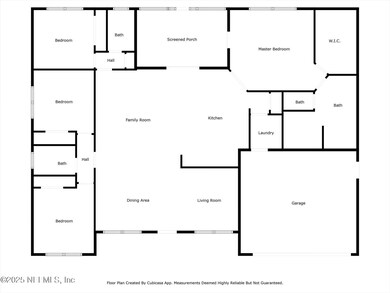
246 Deerfield Glen Dr Saint Augustine, FL 32086
Moultrie NeighborhoodHighlights
- Open Floorplan
- Traditional Architecture
- 2 Car Attached Garage
- Otis A. Mason Elementary School Rated A
- Screened Porch
- In-Law or Guest Suite
About This Home
As of July 2025AMAZING PRICE! Welcome to Deerfield Trace - a peaceful community quietly tucked away from the hustle and bustle, yet just minutes from everything you love about St. Augustine. In this neighborhood of just 75 homes, you'll find walkable streets, friendly neighbors out for bike rides or strolling with their pups, and a welcoming wave around every corner. Grocery stores and pharmacies are just down the street, while Crescent Beach and the charm of historic downtown St. Augustine are just a short 15-minute drive. It's the perfect blend of convenience and charm - and it's zoned for A-rated schools just minutes away.
Built in 2017 and immaculately maintained by its original owner, this home offers a thoughtfully designed open floor plan with a smart 3-way split-bedroom layout - ideal for hosting, working from home, or simply enjoying your own space. Step through the front door into a wide entryway flanked by a formal dining room to the left and a flexible second living area to the right. Second living space can easily be enclosed to create a dedicated office. The main living room is spacious and inviting, opening through French doors to a screened-in porch and extended patio - perfect for enjoying the outdoors in comfort.
The kitchen is both tucked away and wonderfully open to the living room, making it a dream for entertaining. Features include an oversized island, stunning granite countertops, stainless steel appliances (including a French door fridge), soft-close solid wood cabinetry, and an abundance of counter and cabinet space. Just beyond the kitchen is the indoor laundry room leading to an oversized 2-car garage with side utility door and ceiling-mounted storage racks.
The private owner's suite is a true retreat, complete with French door entry, a large walk-in closet, private access to the screened porch, and a spa-like ensuite bath. Enjoy double vanities, a separate water closet, a deep soaking tub, and a custom tiled double shower that's nothing short of spectacular.
Toward the back of the home is the fourth bedroom and a third full bath a private wing perfect for guests or a quiet workspace, made even more versatile with the easy addition of a hallway barn door. At the front of the home, the second and third bedrooms are generously sized and share a well-appointed full bath.
This home blends modern style with everyday comfort, offering space to spread out or cozy up. A pre-installed security system and washer and dryer are included in the sale. This truly is a hidden gem in one of St. Augustine's most peaceful neighborhoods - come see it for yourself and imagine life here!
Last Agent to Sell the Property
KELLER WILLIAMS REALTY ATLANTIC PARTNERS ST. AUGUSTINE License #3530377 Listed on: 01/31/2025

Last Buyer's Agent
KELLER WILLIAMS REALTY ATLANTIC PARTNERS ST. AUGUSTINE License #3530377 Listed on: 01/31/2025

Home Details
Home Type
- Single Family
Est. Annual Taxes
- $3,330
Year Built
- Built in 2017
Lot Details
- 10,019 Sq Ft Lot
- Property fronts a county road
- South Facing Home
HOA Fees
- $43 Monthly HOA Fees
Parking
- 2 Car Attached Garage
Home Design
- Traditional Architecture
- Wood Frame Construction
- Shingle Roof
- Stucco
Interior Spaces
- 2,231 Sq Ft Home
- 1-Story Property
- Open Floorplan
- Ceiling Fan
- Family Room
- Living Room
- Dining Room
- Screened Porch
- Fire and Smoke Detector
Kitchen
- Breakfast Bar
- Electric Range
- Microwave
- Dishwasher
- Kitchen Island
Flooring
- Carpet
- Tile
Bedrooms and Bathrooms
- 4 Bedrooms
- Split Bedroom Floorplan
- Walk-In Closet
- In-Law or Guest Suite
- 3 Full Bathrooms
- Bathtub With Separate Shower Stall
Laundry
- Laundry in unit
- Dryer
- Washer
Schools
- Otis A. Mason Elementary School
- Gamble Rogers Middle School
- Pedro Menendez High School
Additional Features
- Patio
- Central Heating and Cooling System
Community Details
- Alliance Realty And Management Association, Phone Number (904) 429-7624
- Deerfield Trace Subdivision
Listing and Financial Details
- Assessor Parcel Number 1404320170
Ownership History
Purchase Details
Home Financials for this Owner
Home Financials are based on the most recent Mortgage that was taken out on this home.Purchase Details
Home Financials for this Owner
Home Financials are based on the most recent Mortgage that was taken out on this home.Purchase Details
Purchase Details
Similar Homes in the area
Home Values in the Area
Average Home Value in this Area
Purchase History
| Date | Type | Sale Price | Title Company |
|---|---|---|---|
| Warranty Deed | $450,000 | Blue Ocean Title | |
| Warranty Deed | $450,000 | Blue Ocean Title | |
| Warranty Deed | $317,500 | Gibraltar Title Services Llc | |
| Quit Claim Deed | $44,500 | Attorney | |
| Warranty Deed | $40,000 | Land Title Of America Group |
Mortgage History
| Date | Status | Loan Amount | Loan Type |
|---|---|---|---|
| Open | $250,000 | VA | |
| Closed | $250,000 | VA |
Property History
| Date | Event | Price | Change | Sq Ft Price |
|---|---|---|---|---|
| 07/01/2025 07/01/25 | Sold | $450,000 | -2.0% | $202 / Sq Ft |
| 05/07/2025 05/07/25 | Pending | -- | -- | -- |
| 04/26/2025 04/26/25 | Price Changed | $459,000 | -5.9% | $206 / Sq Ft |
| 04/09/2025 04/09/25 | Price Changed | $488,000 | -2.2% | $219 / Sq Ft |
| 03/11/2025 03/11/25 | Price Changed | $499,000 | -2.0% | $224 / Sq Ft |
| 02/19/2025 02/19/25 | Price Changed | $509,000 | -3.0% | $228 / Sq Ft |
| 01/31/2025 01/31/25 | For Sale | $525,000 | +65.4% | $235 / Sq Ft |
| 12/17/2023 12/17/23 | Off Market | $317,500 | -- | -- |
| 05/20/2019 05/20/19 | Sold | $317,500 | 0.0% | $142 / Sq Ft |
| 05/20/2019 05/20/19 | Sold | $317,500 | -0.4% | $142 / Sq Ft |
| 04/24/2019 04/24/19 | Pending | -- | -- | -- |
| 03/19/2019 03/19/19 | Price Changed | $318,900 | -3.0% | $143 / Sq Ft |
| 11/29/2018 11/29/18 | Price Changed | $328,900 | -3.0% | $147 / Sq Ft |
| 05/17/2018 05/17/18 | Price Changed | $338,900 | -1.8% | $152 / Sq Ft |
| 05/17/2018 05/17/18 | For Sale | $345,000 | 0.0% | $154 / Sq Ft |
| 01/03/2018 01/03/18 | For Sale | $345,000 | +527.3% | $154 / Sq Ft |
| 07/25/2016 07/25/16 | Sold | $55,000 | -6.8% | $25 / Sq Ft |
| 07/22/2016 07/22/16 | Pending | -- | -- | -- |
| 03/26/2016 03/26/16 | For Sale | $59,000 | -- | $26 / Sq Ft |
Tax History Compared to Growth
Tax History
| Year | Tax Paid | Tax Assessment Tax Assessment Total Assessment is a certain percentage of the fair market value that is determined by local assessors to be the total taxable value of land and additions on the property. | Land | Improvement |
|---|---|---|---|---|
| 2025 | $3,264 | $292,987 | -- | -- |
| 2024 | $3,264 | $284,730 | -- | -- |
| 2023 | $3,264 | $276,437 | $0 | $0 |
| 2022 | $3,168 | $268,385 | $0 | $0 |
| 2021 | $3,146 | $260,568 | $0 | $0 |
| 2020 | $2,904 | $256,970 | $0 | $0 |
| 2019 | $3,414 | $244,609 | $0 | $0 |
| 2018 | $3,341 | $236,534 | $0 | $0 |
| 2017 | $641 | $44,500 | $44,500 | $0 |
| 2016 | $367 | $24,890 | $0 | $0 |
| 2015 | $342 | $22,627 | $0 | $0 |
| 2014 | $325 | $20,570 | $0 | $0 |
Agents Affiliated with this Home
-
NIKOL SPARKS

Seller's Agent in 2025
NIKOL SPARKS
KELLER WILLIAMS REALTY ATLANTIC PARTNERS ST. AUGUSTINE
(904) 615-7244
3 in this area
59 Total Sales
-
S
Seller's Agent in 2019
Shannon Boahn
BERKSHIRE HATHAWAY HOMESERVICES FLORIDA NETWORK REALTY
-
Dirk Schroeder

Buyer's Agent in 2019
Dirk Schroeder
CENTURY 21 ST AUGUSTINE PROPERTIES
(386) 986-8565
7 in this area
188 Total Sales
-
C
Seller's Agent in 2016
Carlton Moore
Florida Homes Realty & Mortgage
Map
Source: realMLS (Northeast Florida Multiple Listing Service)
MLS Number: 2067444
APN: 140432-0170
- 163 Adalyn Ave
- 225 Adalyn Ave
- 236 Adalyn Ave
- 338 Deerfield Glen Dr
- 16 Meadow Crossing Dr
- Deerfield Crossing Dr
- 295 Deerfield Meadows Cir
- 15 Deerfield Meadows Cir
- 4575 Carter Rd
- 138 Osprey Marsh Ln
- 5185 Tomoka Ct
- 4804 Winton Cir
- 520 Ray Edwards Rd
- 4909 Winton Cir
- 104 Sweet Gum Ct
- 4233 Oak Ln
- 5255 Ellen Ct
- 4053 Red Pine Ln
- 4044 Red Pine Ln
- 245 Wildwood Dr Unit 127






