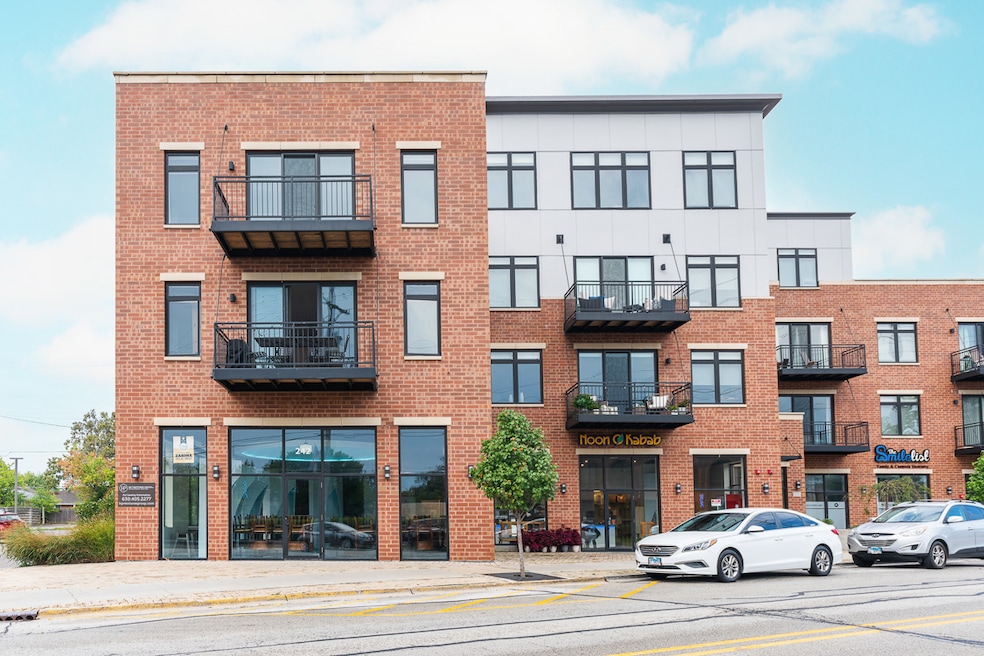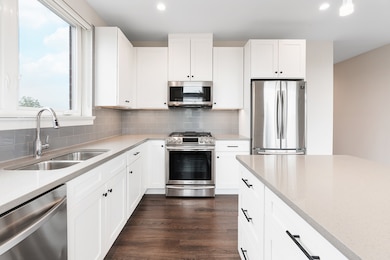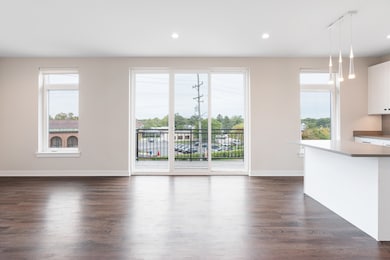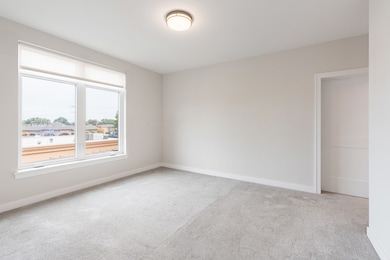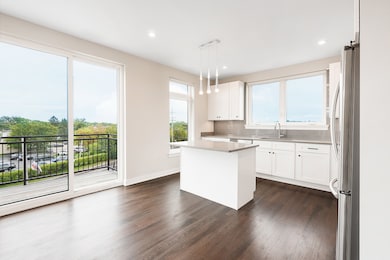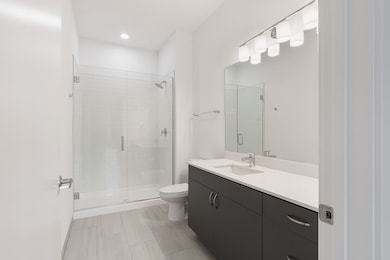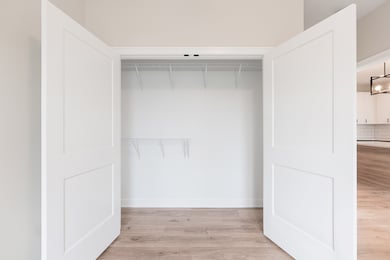246 Green Bay Rd Unit 306 Highwood, IL 60040
Highlights
- First Floor Utility Room
- 2-minute walk to Highwood Station
- Laundry Room
- Wayne Thomas Elementary School Rated A
- Living Room
- 3-minute walk to Everts Park
About This Home
Luxurious apartments feature high-end kitchens with 42-inch cabinets, stone countertops, breakfast bars, over-the-stove microwaves, and dishwashers. They also offer nine-foot ceilings, outdoor spaces, spacious closets, and in-unit washer and dryers. This modern rental community is situated in the heart of Highwood's historic downtown entertainment center, providing easy access to shopping, fine dining, and the Metra station. Residents can enjoy amenities such as a fitness center, community room, lounge, and a rooftop deck. The location offers convenient access to Lake Forest College, Lake Forest Hospital, Highwood Metra station, and major highways.
Listing Agent
Crosstown Realtors, Inc. Brokerage Phone: (847) 529-0426 License #475207850 Listed on: 10/30/2025

Co-Listing Agent
Crosstown Realtors, Inc. Brokerage Phone: (847) 529-0426 License #475202338
Property Details
Home Type
- Multi-Family
Year Built
- Built in 2020
Parking
- 1 Parking Space
Home Design
- Property Attached
- Entry on the 3rd floor
- Brick Exterior Construction
Interior Spaces
- 1,204 Sq Ft Home
- 4-Story Property
- Family Room
- Living Room
- Dining Room
- First Floor Utility Room
- Laundry Room
Bedrooms and Bathrooms
- 2 Bedrooms
- 2 Potential Bedrooms
- 2 Full Bathrooms
Utilities
- Central Air
- Heating System Uses Natural Gas
Listing and Financial Details
- Property Available on 7/1/25
Community Details
Overview
- Mid-Rise Condominium
Pet Policy
- Pets up to 100 lbs
- Limit on the number of pets
- Pet Size Limit
- Dogs and Cats Allowed
Map
Source: Midwest Real Estate Data (MRED)
MLS Number: 12507913
- 417 Temple Ave
- 1 Burtis Ave
- 2542 Green Bay Rd
- 0 Wrendale Ave Unit MRD12487576
- 228 Llewellyn Ave
- 221 Burchell Ave
- 239 Sheridan Ave
- 0 Moraine Rd
- 0 Skokie Ave
- 525 Lockard Ln
- 535 Lockard Ln
- 927 Half Day Rd
- 940 Augusta Way Unit 304
- 950 Augusta Way Unit 204
- 2471 Augusta Way
- 0 Patten Rd
- 1060 Livingston (Lot 5) Ave
- The Classic Plan at Hidden Oak of Highland Park
- The Astoria Plan at Hidden Oak of Highland Park
- The Essex Plan at Hidden Oak of Highland Park
- 425 Bloom St
- 423 Funston Ave Unit 1R
- 2500-2502 Green Bay Rd Unit 2500
- 2500-2502 Green Bay Rd Unit 2502
- 2500 Green Bay Rd
- 2500 Green Bay Rd
- 104 Michigan Ave
- 440 Green Bay Rd Unit 503
- 440 Green Bay Rd Unit 601
- 440 Green Bay Rd Unit 305
- 2490 Green Bay Rd Unit 1
- 232 S Central Ave Unit 2
- 634 Sheridan Rd
- 544 Onwentsia Ave
- 327 Euclid Ave
- 1014 Half Day Rd
- 1970 Green Bay Rd Unit B-3
- 1900 Green Bay Rd
- 2078 Linden Ave
- 696 Elm Place
