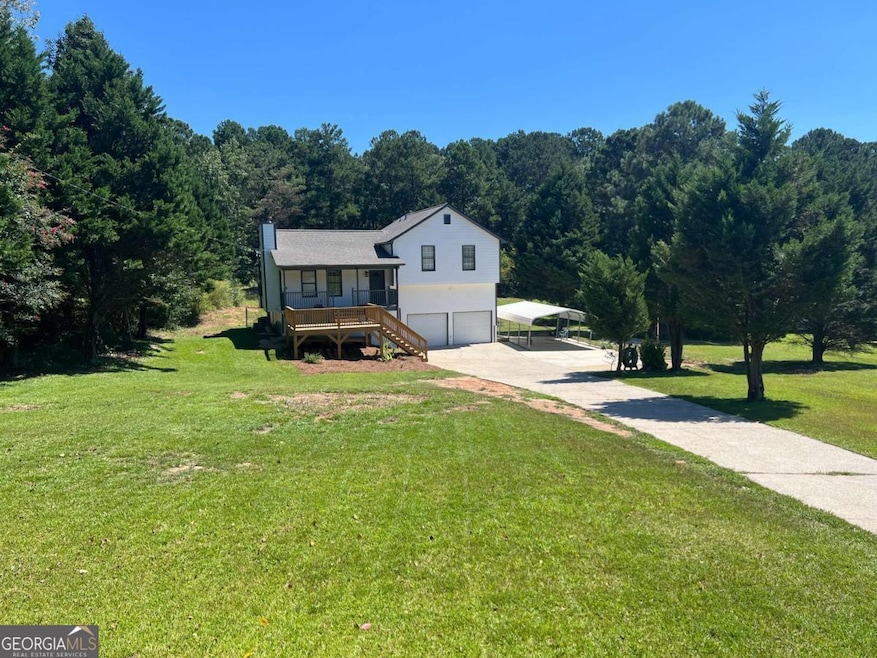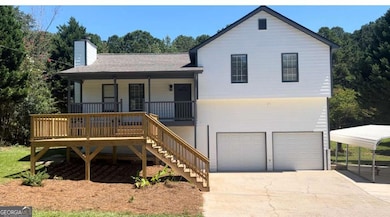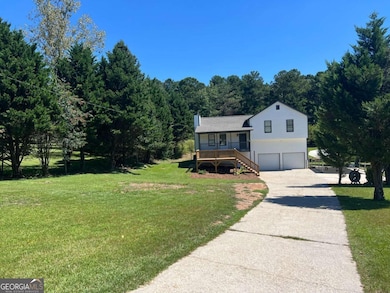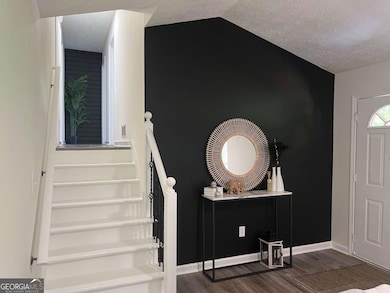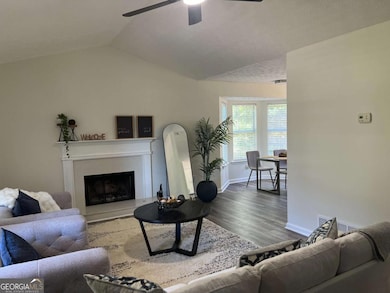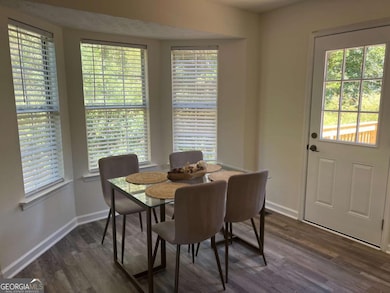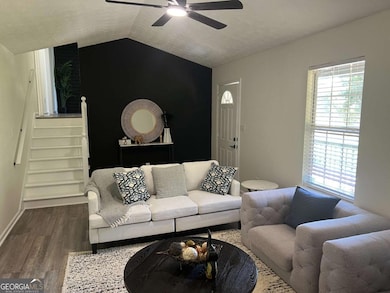246 Hudson Cir Douglasville, GA 30134
Estimated payment $2,098/month
Highlights
- Deck
- Traditional Architecture
- Solid Surface Countertops
- Private Lot
- Great Room
- No HOA
About This Home
Welcome to your dream home in Douglasville. This property combines high end-modern upgrades with timeless charm, offering the perfect blend of style and comfort. The home features a brand-new roof, new garage doors, and freshly painted exterior and interior, giving it a like-new feel. Inside, you will find stunning luxury vinyl flooring throughout the entire house. The bathrooms have been fully renovated with new tile, vanities, and updated fixtures, creating a fresh and modern design. The kitchen has been completely upgraded with brand-new white cabinets, quartz countertops, and stainless steel appliances including a refrigerator, stove, dishwasher, and range. The main level also offers a welcoming foyer and a cozy fireside family room, perfect for gatherings. Upstairs, the primary suite provides a peaceful retreat, complemented by two additional bedrooms with new ceiling fans and a fully updated bath. The finished basement offers additional rooms that can be used as an office, playroom, or media room, giving you plenty of options for your lifestyle. Step outside to enjoy a beautiful front porch and a new back deck with private two-acre backyard oasis, an ideal space for entertaining, relaxing, or simply enjoying nature. This home is move-in ready, fully renovated from top to bottom, and offers the freedom of no HOA and no rental restrictions. Don't miss the opportunity to make this stunning property your own-schedule your showing today.
Home Details
Home Type
- Single Family
Est. Annual Taxes
- $2,693
Year Built
- Built in 1994 | Remodeled
Lot Details
- 2 Acre Lot
- Cul-De-Sac
- Back Yard Fenced
- Private Lot
- Level Lot
Home Design
- Traditional Architecture
- Block Foundation
- Composition Roof
- Wood Siding
Interior Spaces
- 2-Story Property
- Entrance Foyer
- Family Room with Fireplace
- Great Room
- Home Office
- Fire and Smoke Detector
- Laundry in Garage
Kitchen
- Breakfast Area or Nook
- Convection Oven
- Microwave
- Dishwasher
- Stainless Steel Appliances
- Solid Surface Countertops
Flooring
- Tile
- Vinyl
Bedrooms and Bathrooms
- 3 Bedrooms
- Walk-In Closet
- Bathtub Includes Tile Surround
Finished Basement
- Interior Basement Entry
- Finished Basement Bathroom
Parking
- 2 Car Garage
- Parking Storage or Cabinetry
- Parking Accessed On Kitchen Level
- Parking Shed
Outdoor Features
- Deck
- Outbuilding
Schools
- Dugan Elementary School
- Austin Middle School
- South Paulding High School
Utilities
- Central Heating and Cooling System
- Gas Water Heater
- Septic Tank
Community Details
- No Home Owners Association
- Ridgeview Heights Subdivision
Map
Home Values in the Area
Average Home Value in this Area
Tax History
| Year | Tax Paid | Tax Assessment Tax Assessment Total Assessment is a certain percentage of the fair market value that is determined by local assessors to be the total taxable value of land and additions on the property. | Land | Improvement |
|---|---|---|---|---|
| 2024 | $2,693 | $108,272 | $12,000 | $96,272 |
| 2023 | $2,705 | $103,752 | $12,000 | $91,752 |
| 2022 | $2,779 | $106,596 | $12,000 | $94,596 |
| 2021 | $2,572 | $88,492 | $12,000 | $76,492 |
| 2020 | $1,911 | $64,360 | $12,000 | $52,360 |
| 2019 | $1,717 | $56,996 | $12,000 | $44,996 |
| 2018 | $0 | $46,952 | $16,000 | $30,952 |
| 2017 | $0 | $56,524 | $16,000 | $40,524 |
| 2016 | $0 | $52,952 | $16,000 | $36,952 |
| 2015 | -- | $44,616 | $16,000 | $28,616 |
| 2014 | -- | $41,804 | $16,000 | $25,804 |
| 2013 | -- | $32,160 | $16,000 | $16,160 |
Property History
| Date | Event | Price | List to Sale | Price per Sq Ft | Prior Sale |
|---|---|---|---|---|---|
| 11/04/2025 11/04/25 | Price Changed | $354,900 | -6.5% | $153 / Sq Ft | |
| 10/02/2025 10/02/25 | Price Changed | $379,500 | -5.0% | $163 / Sq Ft | |
| 08/28/2025 08/28/25 | For Sale | $399,500 | +66.5% | $172 / Sq Ft | |
| 11/16/2020 11/16/20 | Sold | $240,000 | 0.0% | $168 / Sq Ft | View Prior Sale |
| 10/11/2020 10/11/20 | Pending | -- | -- | -- | |
| 10/07/2020 10/07/20 | For Sale | $240,000 | -- | $168 / Sq Ft |
Purchase History
| Date | Type | Sale Price | Title Company |
|---|---|---|---|
| Warranty Deed | $240,000 | -- | |
| Deed | $123,000 | -- |
Mortgage History
| Date | Status | Loan Amount | Loan Type |
|---|---|---|---|
| Open | $235,653 | FHA | |
| Previous Owner | $98,400 | New Conventional |
Source: Georgia MLS
MLS Number: 10593568
APN: 252.3.2.016.0000
- 244 Halehaven Dr
- 63 Merrill Meadows Point
- 28 Loxley Ct
- 71 Steven Meadows Trail
- 37 Ridgefield Dr
- 46 Marion Ln
- 230 Austin Dr
- 152 Ridgecrest Dr
- 322 Dillon Dr
- 24 Grapevine Dr
- 780 Silverthorne Cir
- 493 Silverthorne Cir
- 266 Grapevine Dr
- 38 Sherwood Forest Dr
- 121 Limestone Ln
- 216 Silverthorne Pass
- 209 Bethnal Way
- 134 Collins Way
- 41 Collins Way
- 12 Collins Ln
