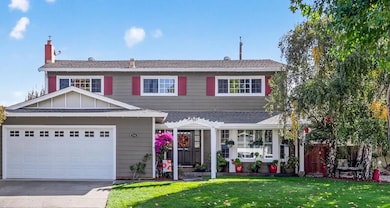246 Leota Ave Sunnyvale, CA 94086
Estimated payment $16,628/month
Highlights
- Above Ground Spa
- Colonial Architecture
- Wood Flooring
- Sunnyvale Middle School Rated A-
- Outdoor Fireplace
- Granite Countertops
About This Home
Welcome to this 2 story, single-family home, nestled in a sought-after neighborhood in Sunnyvale with top rated schools, including the prestigious Homestead High. Enjoy the convenience of the newly renovated Washington Park and schools within walking distance. This 4 bedroom and 2.5 bathroom home offers a thoughtfully designed living space. The beautiful cherry hardwood floor on the ground level creates a seamless flow throughout all of the rooms. Step into a beautifully landscaped backyard oasis, surrounded by lush flower plants and decorative shrubs. Enjoy the luxury of a private hot tub and an island-style outdoor kitchen: perfect for dipping, sipping, and entertaining. A cozy outdoor completes this serene retreat, offering the ideal setting for relaxing evenings underneath the stars.
Listing Agent
Keller Williams Realty-Silicon Valley License #02136325 Listed on: 10/29/2025

Open House Schedule
-
Saturday, November 01, 20251:00 to 4:00 pm11/1/2025 1:00:00 PM +00:0011/1/2025 4:00:00 PM +00:00Add to Calendar
-
Sunday, November 02, 20251:00 to 4:00 pm11/2/2025 1:00:00 PM +00:0011/2/2025 4:00:00 PM +00:00Add to Calendar
Home Details
Home Type
- Single Family
Est. Annual Taxes
- $17,720
Year Built
- Built in 1965
Lot Details
- 6,299 Sq Ft Lot
- Sprinklers on Timer
- Back Yard Fenced
- Zoning described as R0
Parking
- 2 Car Attached Garage
- On-Street Parking
Home Design
- Colonial Architecture
- Composition Roof
Interior Spaces
- 2,128 Sq Ft Home
- 2-Story Property
- Gas Log Fireplace
- Bay Window
- Separate Family Room
- Living Room with Fireplace
- Formal Dining Room
- Crawl Space
Kitchen
- Eat-In Kitchen
- Gas Oven
- Microwave
- Dishwasher
- Granite Countertops
- Disposal
Flooring
- Wood
- Laminate
- Tile
Bedrooms and Bathrooms
- 4 Bedrooms
- Walk-In Closet
- Bathroom on Main Level
- Dual Sinks
- Bathtub with Shower
- Walk-in Shower
Laundry
- Laundry in Garage
- Washer and Dryer
Pool
- Above Ground Spa
- Spa Fenced
Outdoor Features
- Balcony
- Outdoor Fireplace
- Outdoor Kitchen
Utilities
- Forced Air Heating and Cooling System
Listing and Financial Details
- Assessor Parcel Number 161-37-002
Map
Home Values in the Area
Average Home Value in this Area
Tax History
| Year | Tax Paid | Tax Assessment Tax Assessment Total Assessment is a certain percentage of the fair market value that is determined by local assessors to be the total taxable value of land and additions on the property. | Land | Improvement |
|---|---|---|---|---|
| 2025 | $17,720 | $1,556,502 | $933,903 | $622,599 |
| 2024 | $17,720 | $1,525,984 | $915,592 | $610,392 |
| 2023 | $17,615 | $1,496,064 | $897,640 | $598,424 |
| 2022 | $17,334 | $1,466,731 | $880,040 | $586,691 |
| 2021 | $17,170 | $1,437,973 | $862,785 | $575,188 |
| 2020 | $16,952 | $1,423,230 | $853,939 | $569,291 |
| 2019 | $16,571 | $1,395,325 | $837,196 | $558,129 |
| 2018 | $16,239 | $1,367,967 | $820,781 | $547,186 |
| 2017 | $16,028 | $1,341,145 | $804,688 | $536,457 |
| 2016 | $15,410 | $1,314,849 | $788,910 | $525,939 |
| 2015 | $15,499 | $1,295,099 | $777,060 | $518,039 |
| 2014 | $14,556 | $1,216,200 | $729,700 | $486,500 |
Property History
| Date | Event | Price | List to Sale | Price per Sq Ft |
|---|---|---|---|---|
| 10/29/2025 10/29/25 | For Sale | $2,888,888 | -- | $1,358 / Sq Ft |
Purchase History
| Date | Type | Sale Price | Title Company |
|---|---|---|---|
| Interfamily Deed Transfer | -- | None Available | |
| Grant Deed | $1,185,000 | Chicago Title Company | |
| Grant Deed | $580,000 | Financial Title Company |
Mortgage History
| Date | Status | Loan Amount | Loan Type |
|---|---|---|---|
| Open | $650,000 | Purchase Money Mortgage | |
| Previous Owner | $464,000 | Purchase Money Mortgage | |
| Closed | $57,950 | No Value Available |
Source: MLSListings
MLS Number: ML82024568
APN: 161-37-002
- 1127 Viscaino Ave
- 991 Asilomar Terrace Unit 1
- 987 Asilomar Terrace Unit 2
- 984 Belmont Terrace Unit 10
- 971 Belmont Terrace Unit 9
- 926 La Mesa Terrace Unit E
- 433 Sylvan Ave
- 433 Sylvan Ave Unit 113
- 433 Sylvan Ave Unit 84
- 434 Purisima Ave
- 325 Sylvan Ave
- 1033 Crestview Dr Unit 308
- 1021 Golf Ct
- 1201 Heatherstone Way
- 745 Reseda Dr
- 118 Magnolia Ln
- 211 Orbit Way
- 141 Orbit Way
- 857 Peach Ave
- 125 Orbit Way
- 235 Bernardo Ave
- 1081 W Olive Ave
- 1139 Ayala Dr Unit 3
- 1223 Cortez Dr Unit 1223 Cortez Dr
- 251 Arriba Dr Unit FL2-ID450
- 151 S Bernardo Ave
- 151 S Bernardo Ave Unit FL2-ID1992
- 1251 W Mc Kinley Ave Unit C
- 1229 Vicente Dr
- 1095 W El Camino Real
- 243 Acalanes Dr Unit FL2-ID529
- 1209-1235 Ayala Dr
- 243 Buena Vista Ave
- 999 Belmont Terrace Unit 8
- 555 E Evelyn Ave
- 555 E Evelyn Ave Unit FL5-ID1982
- 555 E Evelyn Ave Unit FL2-ID1195
- 555 E Evelyn Ave Unit FL4-ID1341
- 555 E Evelyn Ave Unit FL3-ID1206
- 555 E Evelyn Ave Unit FL2-ID1372






