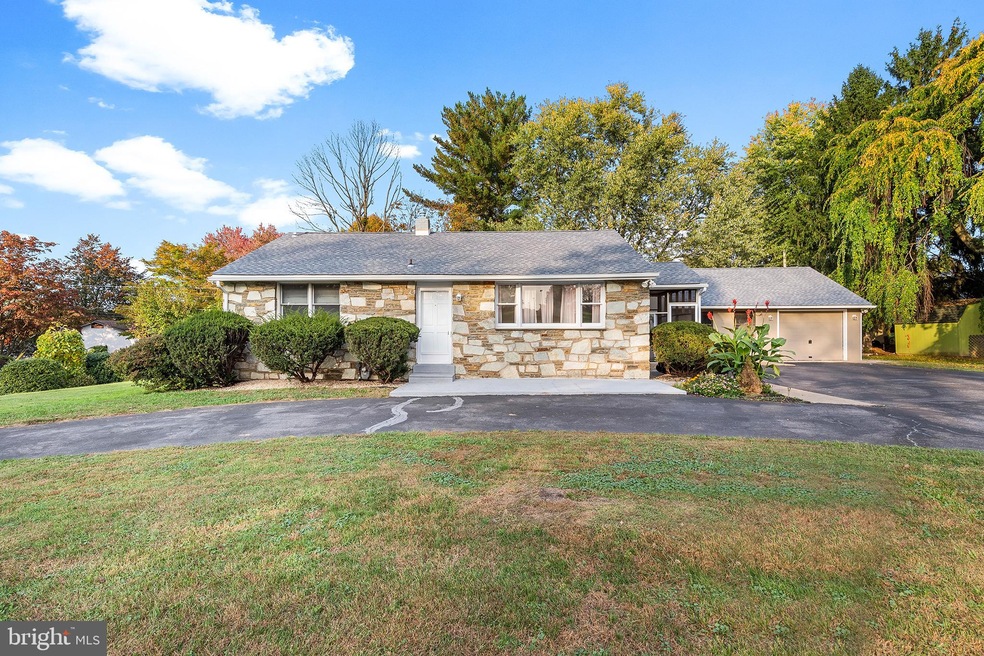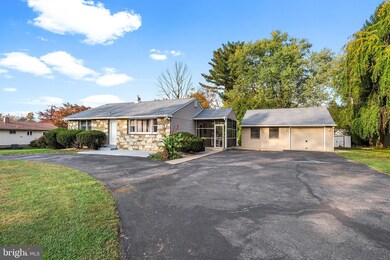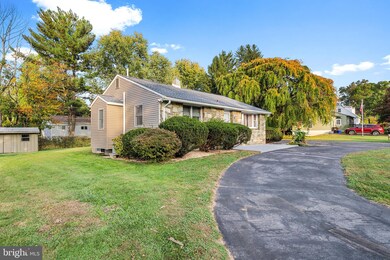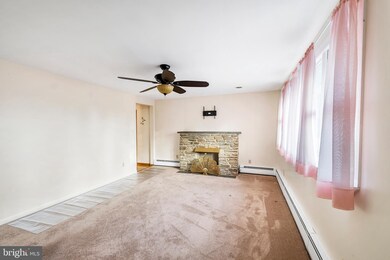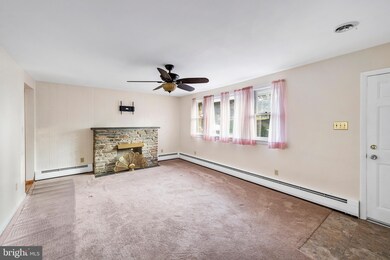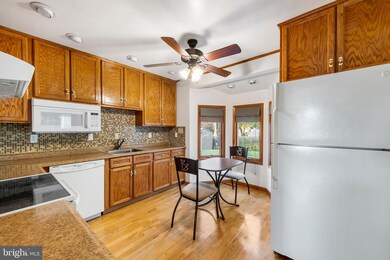
246 New Rd Unit 32 Horsham, PA 19044
Horsham Township NeighborhoodEstimated Value: $428,000 - $523,000
Highlights
- Guest House
- Rambler Architecture
- Main Floor Bedroom
- Spa
- Wood Flooring
- No HOA
About This Home
As of December 2020Welcome home to a rarely offered ranch home with an In-law suite located in the Hatboro-Horsham School district. The entire residence has 4 bedrooms/3baths with a finished basement. The main house has 3 bedrooms, 2 full baths, central air, and natural gas heat. The main house bathroom has been recently rehabbed. Home has an eat-in kitchen and generous sized bedrooms that are fully carpeted with hardwood floors underneath. The full finished basement is a walkout with a family room, bar area, office/workspace, laundry room, and full bathroom. The screened-in porch joins the detached in-law suite with a full kitchen, living room, bathroom, bedroom, and separate electric meter. Home has been meticulously maintained through the years with a replaced roof, new gutter system, and most windows have been replaced with Anderson windows. The finely manicured exterior has a generous, level backyard, convenient circular driveway, and an additional 4+ car off-street parking.
Last Agent to Sell the Property
Lynn Lynch-Magaro
Redfin Corporation License #RS288131 Listed on: 10/23/2020

Home Details
Home Type
- Single Family
Est. Annual Taxes
- $3,801
Year Built
- Built in 1950
Lot Details
- 0.34 Acre Lot
- Lot Dimensions are 117.00 x 0.00
- Zoning described as 1101 Res: 1 Fam
Home Design
- Rambler Architecture
- Frame Construction
- Shingle Roof
- Stone Siding
Interior Spaces
- 1,073 Sq Ft Home
- Property has 1 Level
- Bar
- Ceiling height of 9 feet or more
- Ceiling Fan
- Recessed Lighting
- Non-Functioning Fireplace
- Dining Area
- Attic Fan
Kitchen
- Eat-In Kitchen
- Stove
- Microwave
- Dishwasher
- Disposal
Flooring
- Wood
- Laminate
- Tile or Brick
Bedrooms and Bathrooms
- 4 Main Level Bedrooms
- Bathtub with Shower
- Walk-in Shower
Finished Basement
- Basement Fills Entire Space Under The House
- Laundry in Basement
Home Security
- Carbon Monoxide Detectors
- Fire and Smoke Detector
Parking
- 4 Parking Spaces
- 4 Driveway Spaces
- Circular Driveway
Outdoor Features
- Spa
- Screened Patio
Additional Homes
- Guest House
Utilities
- Central Air
- Window Unit Cooling System
- Hot Water Heating System
- Electric Water Heater
Community Details
- No Home Owners Association
- Windsor Pass Subdivision
Listing and Financial Details
- Tax Lot 032
- Assessor Parcel Number 36-00-08965-008
Ownership History
Purchase Details
Purchase Details
Home Financials for this Owner
Home Financials are based on the most recent Mortgage that was taken out on this home.Purchase Details
Similar Homes in the area
Home Values in the Area
Average Home Value in this Area
Purchase History
| Date | Buyer | Sale Price | Title Company |
|---|---|---|---|
| Norris Breeanna | -- | None Listed On Document | |
| Norris Breeanna | $357,500 | None Available | |
| Janus David | $146,000 | -- |
Mortgage History
| Date | Status | Borrower | Loan Amount |
|---|---|---|---|
| Open | Norris Breeanna | $321,750 | |
| Previous Owner | Norris Breeanna | $321,750 |
Property History
| Date | Event | Price | Change | Sq Ft Price |
|---|---|---|---|---|
| 12/02/2020 12/02/20 | Sold | $357,500 | +2.2% | $333 / Sq Ft |
| 10/25/2020 10/25/20 | Pending | -- | -- | -- |
| 10/23/2020 10/23/20 | For Sale | $349,900 | -- | $326 / Sq Ft |
Tax History Compared to Growth
Tax History
| Year | Tax Paid | Tax Assessment Tax Assessment Total Assessment is a certain percentage of the fair market value that is determined by local assessors to be the total taxable value of land and additions on the property. | Land | Improvement |
|---|---|---|---|---|
| 2024 | $4,259 | $108,370 | $45,880 | $62,490 |
| 2023 | $4,055 | $108,370 | $45,880 | $62,490 |
| 2022 | $3,923 | $108,370 | $45,880 | $62,490 |
| 2021 | $3,830 | $108,370 | $45,880 | $62,490 |
| 2020 | $3,740 | $108,370 | $45,880 | $62,490 |
| 2019 | $3,668 | $108,370 | $45,880 | $62,490 |
| 2018 | $2,815 | $108,370 | $45,880 | $62,490 |
| 2017 | $3,504 | $108,370 | $45,880 | $62,490 |
| 2016 | $3,462 | $108,370 | $45,880 | $62,490 |
| 2015 | $3,306 | $108,370 | $45,880 | $62,490 |
| 2014 | $3,306 | $108,370 | $45,880 | $62,490 |
Agents Affiliated with this Home
-

Seller's Agent in 2020
Lynn Lynch-Magaro
Redfin Corporation
(267) 621-1323
-
Tasha Gindele

Buyer's Agent in 2020
Tasha Gindele
Keller Williams Real Estate-Langhorne
(267) 987-6067
2 in this area
59 Total Sales
Map
Source: Bright MLS
MLS Number: PAMC668494
APN: 36-00-08965-008
- 424 Dresher Rd
- 250 Hill Ave
- 461 Avenue A
- 57 Black Watch Ct
- 474 Easton Rd
- 212 Ruth Ave
- 441 Brown Briar Cir
- 425 Arbutus Ave
- 303 Green Meadow Ln
- 422 Blair Mill Rd
- 320 Pearl Ave
- 619 Manor Dr Unit 27
- 618 Manor Dr Unit 31
- 246 Cottage Ave
- 32 School Rd
- 49 Ash Stoker Ln
- 33 School Rd
- 2511 Eberly St
- 656 Manor Dr
- 348 Warren Rd
- 246 New Rd Unit 32
- 242 New Rd
- 433 Dresher Rd
- 247 Roberts Ave
- 241 Roberts Ave
- 431 Dresher Rd
- 240 New Rd
- 239 Roberts Ave
- 244 Roberts Ave
- 237 Roberts Ave
- 429 Dresher Rd
- 234 New Rd
- 240 Roberts Ave
- 235 Roberts Ave
- 427 Dresher Rd
- 236 Roberts Ave
- 241 Fair Oaks Ave
- 239 Fair Oaks Ave
- 234 Roberts Ave
- 470 Dresher Rd Unit A1
