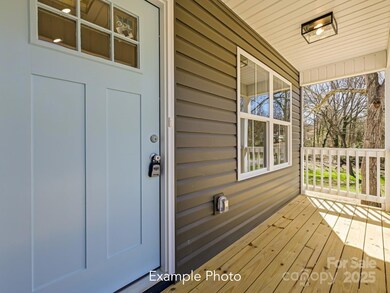Estimated payment $2,100/month
Highlights
- Under Construction
- Wooded Lot
- No HOA
- Deck
- Vaulted Ceiling
- Covered Patio or Porch
About This Home
Charming new construction in York, SC! No HOA! Just 3 properties left available in this adorable 8 home subdivision. This cute 3-bedroom, 2-bath home features a spacious vaulted living room, kitchen with grey shaker cabinets, granite countertops, cove crown molding, and a 1-car garage! No carpet in this one--Durable, LVP with a light wood tone throughout! Enjoy outdoor entertaining on the back deck overlooking a private, cleared yard that backs up to peaceful woods. Don't miss this perfect blend of comfort and style conveniently located to all Historic York's shops & dining!!
Listing Agent
Corcoran HM Properties Brokerage Email: jordansmith@hmproperties.com License #285724 Listed on: 07/17/2025

Co-Listing Agent
Corcoran HM Properties Brokerage Email: jordansmith@hmproperties.com License #210710
Home Details
Home Type
- Single Family
Year Built
- Built in 2025 | Under Construction
Lot Details
- Level Lot
- Cleared Lot
- Wooded Lot
- Property is zoned R7, R-7
Parking
- 1 Car Attached Garage
- Front Facing Garage
- Driveway
Home Design
- Home is estimated to be completed on 10/24/25
- Vinyl Siding
Interior Spaces
- 1,287 Sq Ft Home
- 1-Story Property
- Crown Molding
- Vaulted Ceiling
- Vinyl Flooring
- Crawl Space
- Laundry Room
Kitchen
- Oven
- Microwave
- Dishwasher
Bedrooms and Bathrooms
- 3 Main Level Bedrooms
- 2 Full Bathrooms
Outdoor Features
- Deck
- Covered Patio or Porch
Schools
- Jefferson Elementary School
- York Intermediate
- York Comprehensive High School
Utilities
- Central Air
- Septic Needed
Community Details
- No Home Owners Association
- Built by JSII Builders LLC
Listing and Financial Details
- Assessor Parcel Number 0702201020
Map
Home Values in the Area
Average Home Value in this Area
Property History
| Date | Event | Price | List to Sale | Price per Sq Ft |
|---|---|---|---|---|
| 07/17/2025 07/17/25 | For Sale | $335,000 | -- | $260 / Sq Ft |
Source: Canopy MLS (Canopy Realtor® Association)
MLS Number: 4278544
- 240 Old Pinckney Rd
- 254 Old Pinckney Rd
- 280 Old Pinckney Rd
- Savoy II Plan at Bellamore
- 351 Hendley Dr
- Draper II Plan at Bellamore
- 1461 Kate Cecil Way
- 323 Hendley Dr
- 1508 Kate Cecil Way
- Bexley II Plan at Bellamore
- 1457 Kate Cecil Way
- Radford Plan at Bellamore
- Vernon Plan at Bellamore
- 1502 Kate Cecil Way
- 1514 Kate Cecil Way
- 379 Hendley Dr
- 1522 Kate Cecil Way
- 1494 Kate Cecil Way
- Willow Plan at Bellamore
- 1473 Kate Cecil Way
- 203 W Liberty St Unit 1W
- 165 Canoga Ave
- 467 Switch St
- 228 Sheffield Dr
- 708 Victory Gallop Ave
- 601 N Main St Unit 106
- 449 Guiness Place
- 2206 Canberra Dr
- 1878 Gingercake Cir
- 4254 Lotts Place
- 720 Herlong Ave
- 1890 Cathedral Mills Ln
- 303 Walkers Mill Cir
- 1004 Kensington Square
- 1037 Jack Pine Rd
- 639 Fawnborough Ct
- 547 Farmborough Ct
- 505 Fawnborough Ct
- 211 Garden Way
- 1073 Constitution Park Blvd






