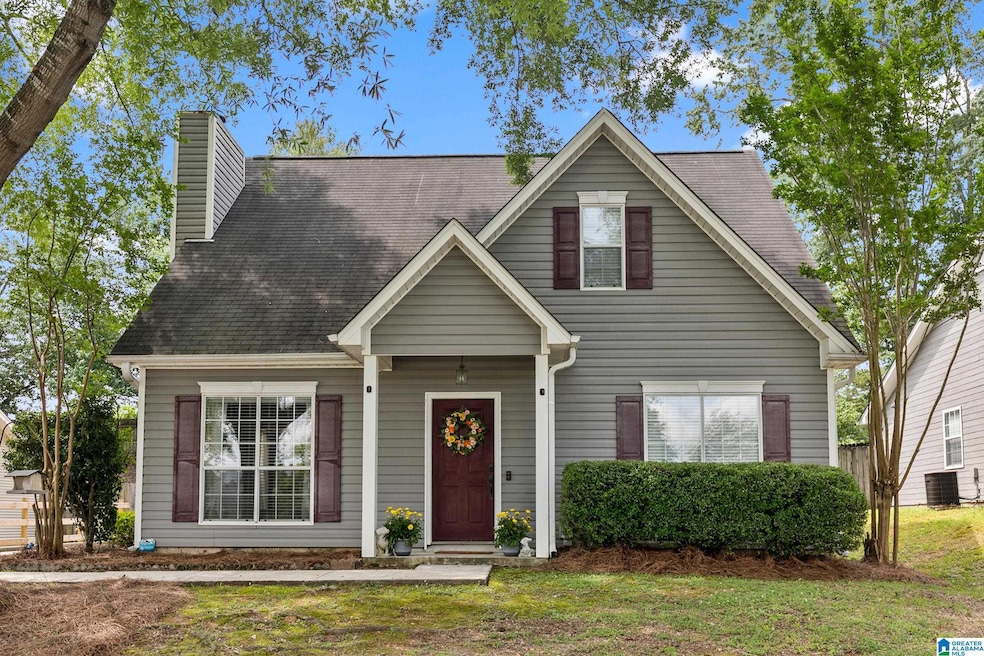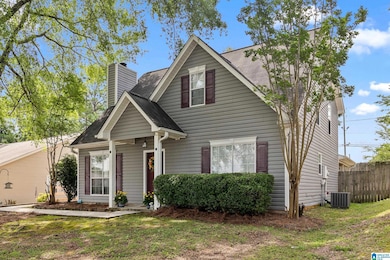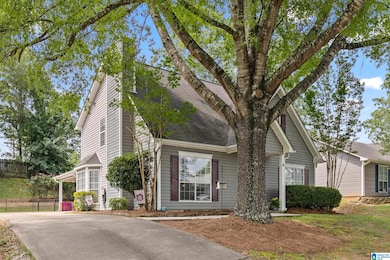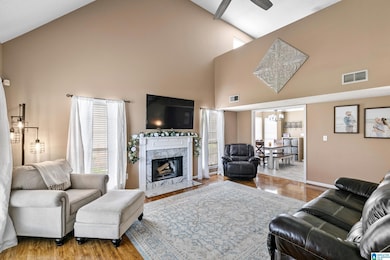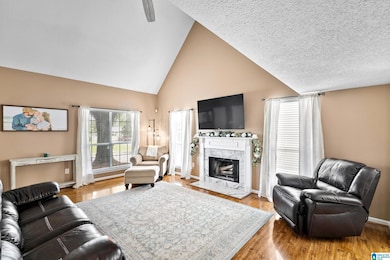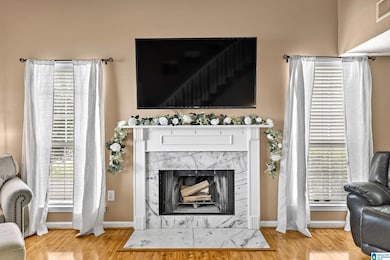
246 Park Place Way Alabaster, AL 35007
Estimated payment $1,502/month
Highlights
- Popular Property
- Cathedral Ceiling
- Covered patio or porch
- Thompson Intermediate School Rated A-
- Attic
- 5-minute walk to Alabaster Municipal Park
About This Home
*NEW LISTING* OFFER DEADLINE: June 9th 3pm CDT. Don't miss this 2-story beauty located inside Park Place. With sidewalk lined streets and curb appeal galore, Park Place is one of Alabaster's most charming communities. This home has a highly desired floorplan with upstairs loft space and large 2-car carport and patio. Your loft spaces is ideal for media room, home office, home gym, or convert this into a 4th bedroom. Owner's suite has a dream closet with dressing space and custom installed closet organizers. Kitchen is open to a bay window dining area and has loads of cabinetry and counter space. Hardwood laminate flooring throughout including the bedrooms, no carpet! Living room features a woodburning marble fireplace and soaring ceiling. This sidewalk community is walking distance to Thompson schools. Less than 10 min to Meadow View Elementary, Interstate 65, shopping, restaurants, and more.
Home Details
Home Type
- Single Family
Est. Annual Taxes
- $1,256
Year Built
- Built in 1993
Lot Details
- 5,663 Sq Ft Lot
- Fenced Yard
- Few Trees
Home Design
- Slab Foundation
- Ridge Vents on the Roof
- Vinyl Siding
Interior Spaces
- 1.5-Story Property
- Crown Molding
- Smooth Ceilings
- Cathedral Ceiling
- Ceiling Fan
- Wood Burning Fireplace
- Marble Fireplace
- Window Treatments
- Bay Window
- Living Room with Fireplace
- Dining Room
- Pull Down Stairs to Attic
Kitchen
- Electric Oven
- Stove
- Dishwasher
- Laminate Countertops
Flooring
- Laminate
- Tile
Bedrooms and Bathrooms
- 3 Bedrooms
- Primary Bedroom Upstairs
- Walk-In Closet
- Dressing Area
- 2 Full Bathrooms
- Split Vanities
- Bathtub and Shower Combination in Primary Bathroom
Laundry
- Laundry Room
- Laundry on main level
- Washer and Electric Dryer Hookup
Parking
- Attached Garage
- 2 Carport Spaces
- Garage on Main Level
- Driveway
- Off-Street Parking
Outdoor Features
- Covered patio or porch
Schools
- Meadow View Elementary School
- Thompson Middle School
- Thompson High School
Utilities
- Central Heating and Cooling System
- Underground Utilities
- Electric Water Heater
Listing and Financial Details
- Visit Down Payment Resource Website
- Assessor Parcel Number 23-2-10-4-005-002.000
Map
Home Values in the Area
Average Home Value in this Area
Tax History
| Year | Tax Paid | Tax Assessment Tax Assessment Total Assessment is a certain percentage of the fair market value that is determined by local assessors to be the total taxable value of land and additions on the property. | Land | Improvement |
|---|---|---|---|---|
| 2024 | $1,256 | $23,260 | $0 | $0 |
| 2023 | $1,129 | $21,660 | $0 | $0 |
| 2022 | $1,002 | $19,320 | $0 | $0 |
| 2021 | $878 | $17,020 | $0 | $0 |
| 2020 | $826 | $16,060 | $0 | $0 |
| 2019 | $837 | $16,260 | $0 | $0 |
| 2017 | $757 | $14,780 | $0 | $0 |
| 2015 | $777 | $14,380 | $0 | $0 |
| 2014 | $760 | $14,080 | $0 | $0 |
Property History
| Date | Event | Price | Change | Sq Ft Price |
|---|---|---|---|---|
| 08/12/2016 08/12/16 | Sold | $140,000 | -3.4% | $80 / Sq Ft |
| 06/29/2016 06/29/16 | Pending | -- | -- | -- |
| 06/24/2016 06/24/16 | For Sale | $144,900 | +20.8% | $83 / Sq Ft |
| 09/28/2012 09/28/12 | Sold | $120,000 | -7.6% | -- |
| 09/01/2012 09/01/12 | Pending | -- | -- | -- |
| 04/27/2012 04/27/12 | For Sale | $129,900 | -- | -- |
Purchase History
| Date | Type | Sale Price | Title Company |
|---|---|---|---|
| Deed | -- | -- | |
| Warranty Deed | $120,000 | None Available | |
| Warranty Deed | -- | -- |
Mortgage History
| Date | Status | Loan Amount | Loan Type |
|---|---|---|---|
| Open | $143,010 | No Value Available | |
| Closed | -- | No Value Available | |
| Previous Owner | $108,000 | New Conventional | |
| Previous Owner | $93,000 | Unknown | |
| Previous Owner | $92,800 | No Value Available | |
| Closed | $17,400 | No Value Available |
Similar Homes in the area
Source: Greater Alabama MLS
MLS Number: 21420566
APN: 23-2-10-4-005-002-000
- 224 Park Place Way
- 204 Wild Flower Trail
- 200 Wild Flower Trail
- 117 Park Place Cir
- 112 Park Place Cir
- 108 Park Place Ln
- 121 Park Place Way
- 226 Jasmine Dr
- 1150 Caribbean Cir
- 1059 Thompson Rd
- 132 Kentwood Ln
- 35 Bart Cir
- 1520 Tropical Cir
- 1114 Thompson Rd
- 1621 Caribbean Cir
- 1545 Applegate Ln
- 192 Kentwood Dr
- 104 Kentwood Trail Cir
- 46 Scottsdale Dr
- 165 Ashford Ln
