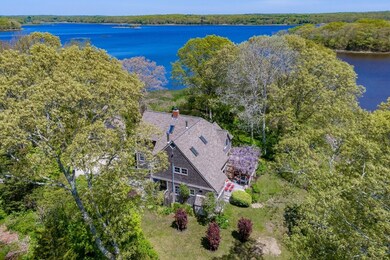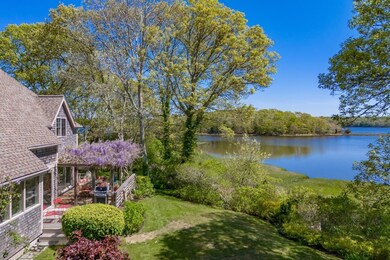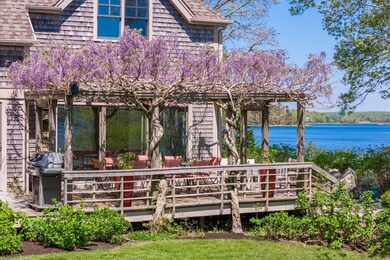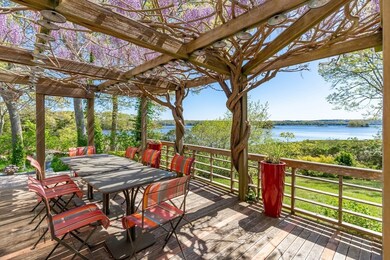
246 River Rd Westport, MA 02790
Acoaxet NeighborhoodHighlights
- Private Water Access
- Waterfront
- Contemporary Architecture
- Scenic Views
- 3.2 Acre Lot
- Wood Flooring
About This Home
As of August 2024Welcome to your dream waterfront retreat, nestled on over 3 private acres, offering stunning water views, this exquisite property boasts serene outdoor living space with a 420 sqft deck, perfect for al fresco dining under a Wisteria-covered pergola, and a granite-lined crushed stone terrace, ideal for soaking in the tranquil surroundings. The home's open floor plan, accentuated by floor-to-ceiling windows & glass sliding doors, ensures that the breathtaking vistas are a part of everyday living. Cozy up in the den by the fireplace or enjoy quiet time in the library room, which can serve as an office or guest space. Outdoor enthusiasts will love the kayaking launch area, and this birding paradise includes its very own resident ospreys. Located in the Acoaxet Club zone, 246 River Rd is just a 7-minute drive to the beach and conveniently close to Adamsville Village, Tiverton 4 Corners, and Westport Village. Experience the ultimate blend of luxury and nature in this coastal sanctuary.
Last Agent to Sell the Property
Mott & Chace Sotheby's International Realty Listed on: 05/30/2024

Home Details
Home Type
- Single Family
Est. Annual Taxes
- $8,121
Year Built
- Built in 1990
Lot Details
- 3.2 Acre Lot
- Waterfront
- Stone Wall
- Garden
Parking
- 2 Car Detached Garage
- Side Facing Garage
- Stone Driveway
Home Design
- Contemporary Architecture
- Blown Fiberglass Insulation
- Shingle Roof
- Concrete Perimeter Foundation
Interior Spaces
- 3,111 Sq Ft Home
- 1 Fireplace
- Scenic Vista Views
- Crawl Space
- Storm Doors
Kitchen
- Range with Range Hood
- Microwave
- Dishwasher
Flooring
- Wood
- Carpet
- Tile
Bedrooms and Bathrooms
- 3 Bedrooms
- 3 Full Bathrooms
Laundry
- Dryer
- Washer
Outdoor Features
- Outdoor Shower
- Private Water Access
- Patio
- Porch
Utilities
- Central Air
- 2 Cooling Zones
- Heating System Uses Propane
- Baseboard Heating
- 220 Volts
- 200+ Amp Service
- 110 Volts
- Water Treatment System
- Private Water Source
- Water Heater
- Private Sewer
Community Details
- No Home Owners Association
- River Road Subdivision
Listing and Financial Details
- Assessor Parcel Number 86320,3001778
Ownership History
Purchase Details
Home Financials for this Owner
Home Financials are based on the most recent Mortgage that was taken out on this home.Similar Homes in Westport, MA
Home Values in the Area
Average Home Value in this Area
Purchase History
| Date | Type | Sale Price | Title Company |
|---|---|---|---|
| Land Court Massachusetts | $330,000 | -- | |
| Land Court Massachusetts | $330,000 | -- |
Mortgage History
| Date | Status | Loan Amount | Loan Type |
|---|---|---|---|
| Open | $50,000 | No Value Available | |
| Previous Owner | $1,518,000 | No Value Available |
Property History
| Date | Event | Price | Change | Sq Ft Price |
|---|---|---|---|---|
| 08/06/2024 08/06/24 | Sold | $2,605,000 | +4.2% | $837 / Sq Ft |
| 06/10/2024 06/10/24 | Pending | -- | -- | -- |
| 05/30/2024 05/30/24 | For Sale | $2,500,000 | -- | $804 / Sq Ft |
Tax History Compared to Growth
Tax History
| Year | Tax Paid | Tax Assessment Tax Assessment Total Assessment is a certain percentage of the fair market value that is determined by local assessors to be the total taxable value of land and additions on the property. | Land | Improvement |
|---|---|---|---|---|
| 2025 | $8,984 | $1,205,900 | $667,500 | $538,400 |
| 2024 | $8,079 | $1,045,100 | $587,000 | $458,100 |
| 2023 | $8,122 | $995,300 | $559,800 | $435,500 |
| 2022 | $7,917 | $967,700 | $559,800 | $407,900 |
| 2021 | $7,917 | $918,500 | $510,600 | $407,900 |
| 2020 | $7,576 | $898,700 | $490,800 | $407,900 |
| 2019 | $7,238 | $875,200 | $490,800 | $384,400 |
| 2018 | $6,960 | $851,900 | $510,500 | $341,400 |
| 2017 | $6,820 | $855,700 | $510,500 | $345,200 |
| 2016 | $6,496 | $821,300 | $510,500 | $310,800 |
| 2015 | $6,383 | $804,900 | $508,300 | $296,600 |
Agents Affiliated with this Home
-
Cherry Arnold

Seller's Agent in 2024
Cherry Arnold
Mott & Chace Sotheby's International Realty
(401) 864-5401
4 in this area
86 Total Sales
-
Meg Beers
M
Buyer's Agent in 2024
Meg Beers
Compass
1 in this area
9 Total Sales
Map
Source: MLS Property Information Network (MLS PIN)
MLS Number: 73244606
APN: WPOR-000086-000000-000032
- 451 Old Harbor Rd
- 455 Old Harbor Rd
- 457 Old Harbor Rd
- 459 Old Harbor Rd
- 161 Old Harbor Rd
- 453 Old Harbor Rd
- 1541 Main Rd
- 64 Old Harbor Rd
- 1346 Main Rd Unit 7
- 1749 Main Rd
- 103 Howland Rd
- 86 Colebrook Rd
- 116 Amy Hart Path
- 15 Bramblewood Cross Rd
- 164 Howland Rd
- 1175 Main Rd
- 246 Long Hwy
- 1 Hinter Way
- 189 Brayton Point Rd
- 420 Long Hwy





