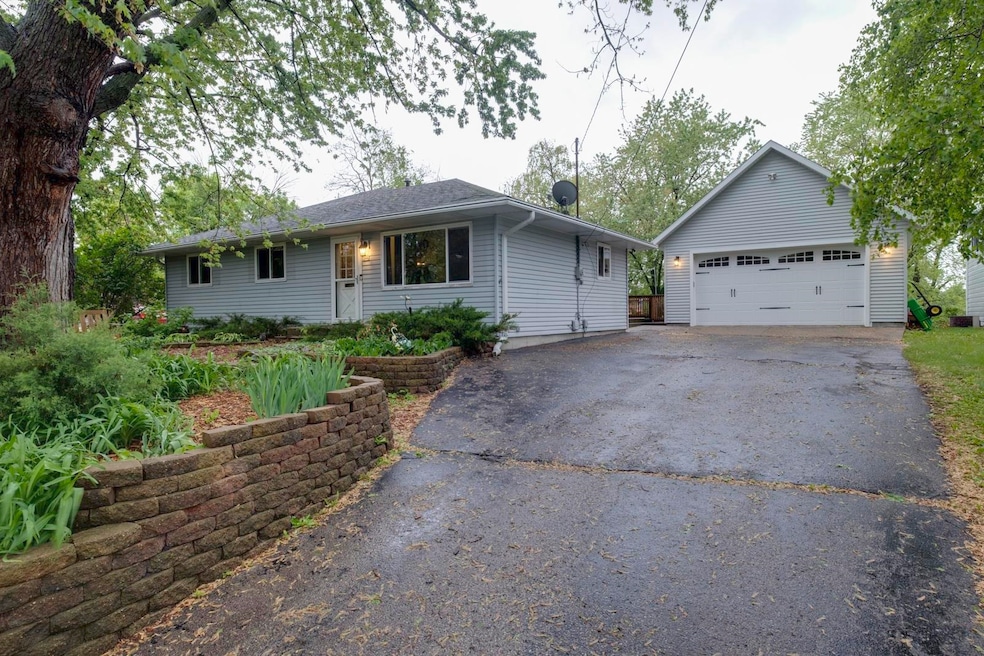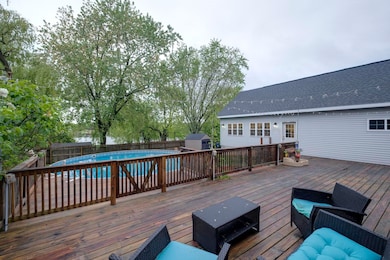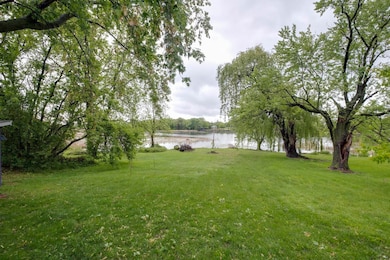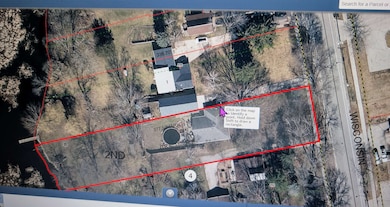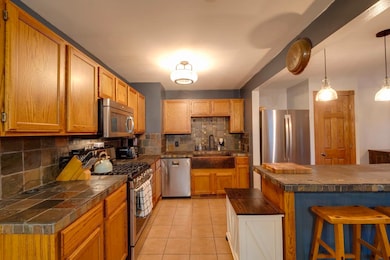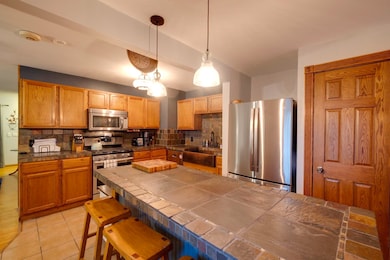
246 S Wisconsin St Whitewater, WI 53190
Estimated payment $3,725/month
Highlights
- 145 Feet of Waterfront
- 0.66 Acre Lot
- Recreation Room
- Above Ground Pool
- Deck
- Ranch Style House
About This Home
Job relocation is the only reason this seller would move from this fantastic property. Slate countertops, Copper kitchen sink, real wood floors makes this home beautifully unique. Add Lake living with a huge private yard, beautiful large deck, above ground HEATED pool, 2 car garage and a newer MAN CAVE/Workshop that is fully climate controlled with forced air heat and air conditioning...all I can say is WOW!! What a piece of Heaven! Let's Bring You Home !!
Home Details
Home Type
- Single Family
Est. Annual Taxes
- $4,404
Year Built
- Built in 1962
Lot Details
- 0.66 Acre Lot
- 145 Feet of Waterfront
- Lake Front
- Fenced Yard
Parking
- 2 Car Garage
Home Design
- Ranch Style House
- Poured Concrete
- Vinyl Siding
Interior Spaces
- Recreation Room
- Wood Flooring
Kitchen
- Oven or Range
- Dishwasher
- Kitchen Island
Bedrooms and Bathrooms
- 4 Bedrooms
- Walk-In Closet
- Primary Bathroom is a Full Bathroom
- Hydromassage or Jetted Bathtub
Laundry
- Laundry on lower level
- Dryer
- Washer
Partially Finished Basement
- Basement Fills Entire Space Under The House
- Basement Ceilings are 8 Feet High
- Block Basement Construction
Outdoor Features
- Above Ground Pool
- Deck
Schools
- Washington Elementary School
- Whitewater Middle School
- Whitewater High School
Utilities
- Forced Air Cooling System
- Internet Available
- Cable TV Available
Map
Home Values in the Area
Average Home Value in this Area
Tax History
| Year | Tax Paid | Tax Assessment Tax Assessment Total Assessment is a certain percentage of the fair market value that is determined by local assessors to be the total taxable value of land and additions on the property. | Land | Improvement |
|---|---|---|---|---|
| 2024 | $4,405 | $307,000 | $66,700 | $240,300 |
| 2023 | $4,430 | $289,700 | $66,700 | $223,000 |
| 2022 | $4,374 | $257,800 | $66,700 | $191,100 |
| 2021 | $4,537 | $238,000 | $66,700 | $171,300 |
| 2020 | $3,987 | $205,200 | $66,700 | $138,500 |
| 2019 | $3,630 | $187,500 | $66,700 | $120,800 |
| 2018 | $3,530 | $181,900 | $66,700 | $115,200 |
| 2017 | $3,369 | $176,600 | $66,700 | $109,900 |
| 2016 | $3,447 | $174,500 | $66,700 | $107,800 |
| 2015 | $3,468 | $174,500 | $66,700 | $107,800 |
| 2014 | $3,342 | $167,100 | $66,700 | $100,400 |
| 2013 | $3,342 | $159,300 | $66,700 | $92,600 |
Property History
| Date | Event | Price | Change | Sq Ft Price |
|---|---|---|---|---|
| 05/22/2025 05/22/25 | For Sale | $599,900 | -- | $291 / Sq Ft |
Purchase History
| Date | Type | Sale Price | Title Company |
|---|---|---|---|
| Quit Claim Deed | -- | None Available |
Mortgage History
| Date | Status | Loan Amount | Loan Type |
|---|---|---|---|
| Open | $180,000 | New Conventional | |
| Closed | $116,000 | Assumption | |
| Previous Owner | $145,600 | New Conventional | |
| Previous Owner | $30,000 | Credit Line Revolving |
Similar Homes in Whitewater, WI
Source: South Central Wisconsin Multiple Listing Service
MLS Number: 2000470
APN: /TRA 00042A
- 210 E Main St
- 327 E Clay St Unit 17
- 130 W Main St
- 146 W Main St
- 316 W Center St
- 413 W Center St
- 139 S Church St
- Lt10B E Main St
- 143 N Franklin St
- 129 S Prairie St
- 122 N Esterly Ave
- 165 N Esterly Ave
- 803 E Milwaukee St
- 332 Amber Dr
- Lt13 Tripp Lake Estates
- 503 S Janesville St
- 848 E Commercial Ave
- Lt1C W Starin Rd
- Lt1 Pearson Ct
- 140 S Prince St
