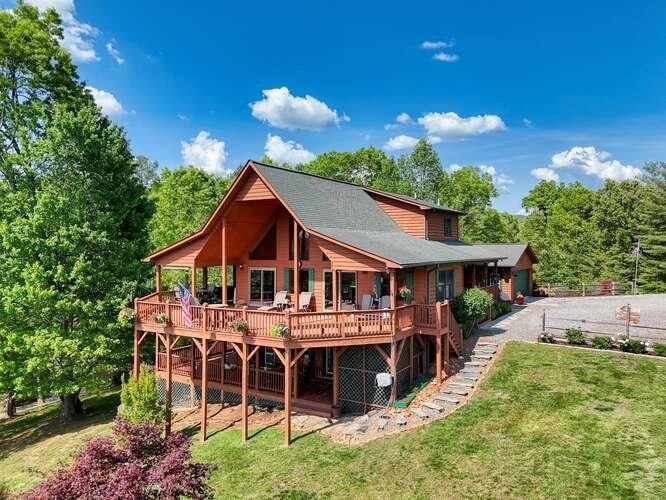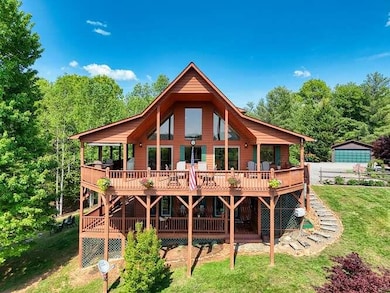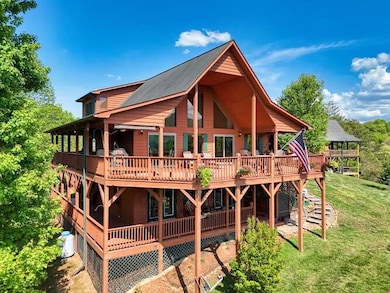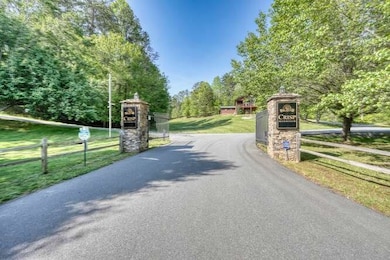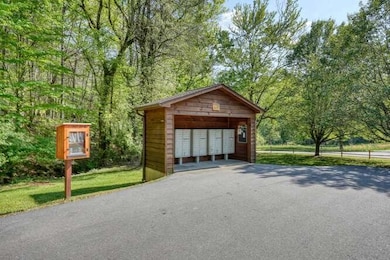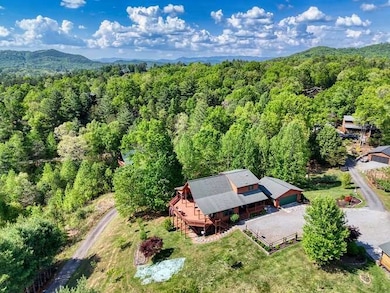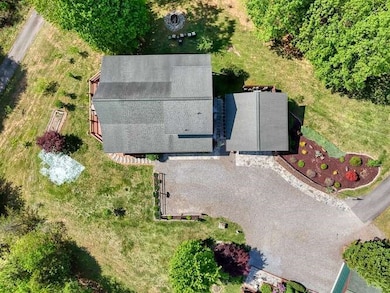
246 Serenity Pointe Dr Murphy, NC 28906
Estimated payment $3,447/month
Highlights
- Gated Community
- Chalet
- Wooded Lot
- Mountain View
- Deck
- Cathedral Ceiling
About This Home
Make this stunning mountain home yours! As you walk in, you are greeted by an open floor plan featuring cathedral ceilings, wood flooring, and wooden cabinets. The living room includes a stone, gas fireplace, perfect for those cold winters. With open windows, you can enjoy beautiful views of the mountains, making sunset and sunrise watching a daily delight, and allowing for ample natural light. The living room also has walkout access to a porch with plenty of room for chairs and a table for al fresco dining. In the kitchen, you'll find top-of-the-line appliances and a spacious kitchen island, ideal for cooking and entertaining. The first room on the main features bright windows and a full bathroom down the hall. As you head upstairs, you'll find the Master Ensuite with private bathroom, creating a seamless flow throughout the home. Downstairs, you have the flexibility to customize the space as you wish—whether it becomes a game room, movie room, or an additional guest room, complete with its own full bathroom. There's also walkout access outside, finished, customized garage, stunning and mature landscaping all within a gated community, paved roads less than 15 minutes to Downtown Murphy. What more could you ask for? Enjoy breathtaking mountain views in your own home. Who needs a vacation when you're living it.
Listing Agent
ReMax Mountain Properties Brokerage Email: 8288373002, ritzandremax@gmail.com Listed on: 05/01/2025

Home Details
Home Type
- Single Family
Est. Annual Taxes
- $1,977
Year Built
- Built in 2005
Lot Details
- 0.91 Acre Lot
- Level Lot
- Wooded Lot
- Garden
- Property is in excellent condition
HOA Fees
- $29 Monthly HOA Fees
Parking
- 2 Car Garage
- Open Parking
Home Design
- Chalet
- Frame Construction
- Composition Roof
- Wood Siding
Interior Spaces
- 2,581 Sq Ft Home
- 1.5-Story Property
- Cathedral Ceiling
- Ceiling Fan
- Gas Log Fireplace
- Double Pane Windows
- Living Room with Fireplace
- Mountain Views
Kitchen
- Range
- Microwave
- Dishwasher
- Kitchen Island
Flooring
- Wood
- Carpet
- Tile
Bedrooms and Bathrooms
- 2 Bedrooms
- Walk-In Closet
- 3 Full Bathrooms
- Double Vanity
Laundry
- Laundry on main level
- Dryer
- Washer
Finished Basement
- Walk-Out Basement
- Basement Fills Entire Space Under The House
Outdoor Features
- Deck
- Fire Pit
- Porch
Utilities
- Central Air
- Heat Pump System
- Shared Well
- Electric Water Heater
- Septic Tank
Listing and Financial Details
- Tax Lot 27
- Assessor Parcel Number 459004711882000
Community Details
Overview
- Crisp Mountian Subdivision
Security
- Gated Community
Map
Home Values in the Area
Average Home Value in this Area
Tax History
| Year | Tax Paid | Tax Assessment Tax Assessment Total Assessment is a certain percentage of the fair market value that is determined by local assessors to be the total taxable value of land and additions on the property. | Land | Improvement |
|---|---|---|---|---|
| 2024 | $1,977 | $293,320 | $0 | $0 |
| 2023 | $1,964 | $293,320 | $0 | $0 |
| 2022 | $1,964 | $293,320 | $0 | $0 |
| 2021 | $0 | $278,300 | $18,000 | $260,300 |
| 2020 | $254 | $278,300 | $0 | $0 |
| 2019 | $1,196 | $200,880 | $0 | $0 |
| 2018 | $1,086 | $181,240 | $0 | $0 |
| 2017 | $1,086 | $181,240 | $0 | $0 |
| 2016 | $1,086 | $181,240 | $0 | $0 |
| 2015 | $1,086 | $181,240 | $13,650 | $167,590 |
| 2012 | -- | $181,240 | $13,650 | $167,590 |
Property History
| Date | Event | Price | Change | Sq Ft Price |
|---|---|---|---|---|
| 05/12/2025 05/12/25 | Price Changed | $584,000 | 0.0% | $226 / Sq Ft |
| 05/02/2025 05/02/25 | For Sale | $584,000 | -0.2% | $226 / Sq Ft |
| 05/01/2025 05/01/25 | For Sale | $584,900 | +103.4% | $227 / Sq Ft |
| 01/06/2020 01/06/20 | Sold | $287,500 | 0.0% | $115 / Sq Ft |
| 09/27/2019 09/27/19 | Pending | -- | -- | -- |
| 05/14/2019 05/14/19 | For Sale | $287,500 | -- | $115 / Sq Ft |
Purchase History
| Date | Type | Sale Price | Title Company |
|---|---|---|---|
| Warranty Deed | $287,500 | None Available |
Similar Homes in Murphy, NC
Source: Mountain Lakes Board of REALTORS®
MLS Number: 152648
APN: 4590-04-71-1882-000
- 49 Noelles Pass
- 151 Martins Creek Ridge Rd
- 520 Brasstown Rd
- 427 Martins Creek Ridge Rd
- 386 Floyd Stalcup Rd
- 00 Tobe Stalcup Rd
- TBD Tobe Stalcup Rd
- 000 Tobe Stalcup Rd
- 122 Ritz Rd
- 416 Tobe Stalcup Rd
- 0 Tobe Stalcup Rd Unit 416245
- 143 Colonial Loop
- Lot 34 Point Overlook Trail
- 79 Forest Edge Dr
- 125 Mountain Overlook Dr
- 506 Old Poorhouse Rd
- 27 Puma Ln
