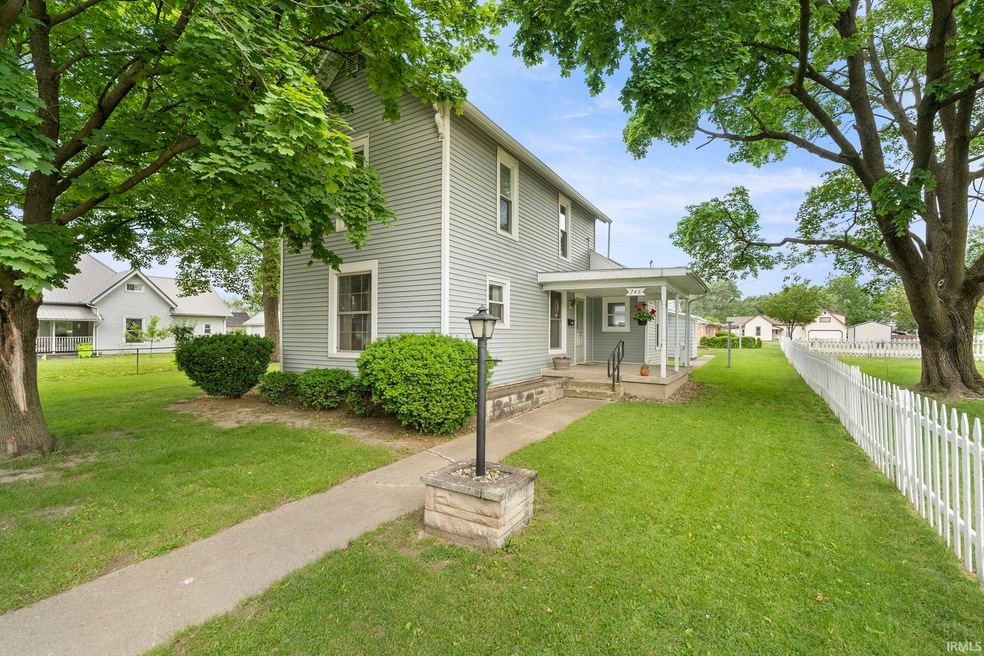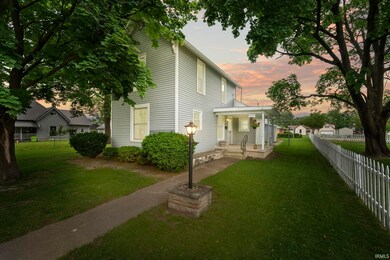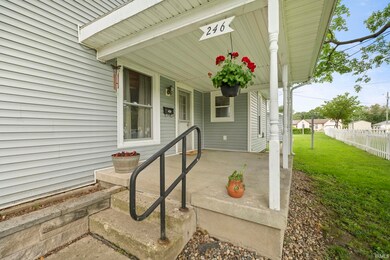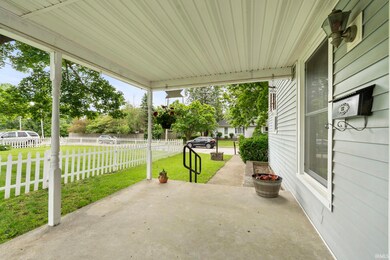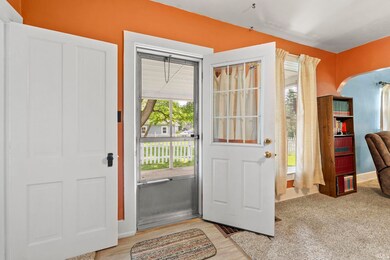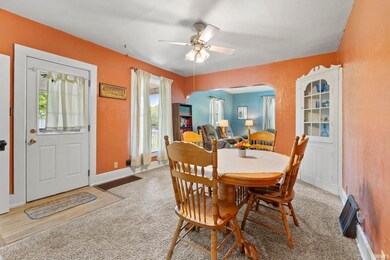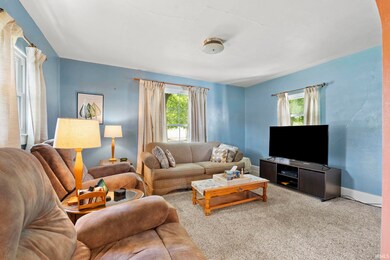
246 Vine St Huntington, IN 46750
Highlights
- Traditional Architecture
- Enclosed patio or porch
- 2 Car Attached Garage
- Wood Flooring
- Formal Dining Room
- <<tubWithShowerToken>>
About This Home
As of February 2025CONVENIENT LOCATION! Check out this 3 Bedroom, 1.5 Story 'Home Sweet Home'! This Northside Charmer includes NUMEROUS UPDATES within recent past [See attached Sellers' Statement with Dates of Each] Improvements Include: Roof, Siding, Majority of Windows, HVAC, Water Heater & Water Softener, Appliances, Floor Coverings AND MUCH, MUCH MORE! These Sellers' have ALREADY TOUCHED the EXPENSIVE ITEMS! Take a LOOK- SEE!!! Knowing these details have already been completed, you can apply your cosmetic touches in making it YOUR HOME SWEET HOME! This home offers just under 1700 sq ft, oversized 2 car garage (attached by a breezeway) + a Paved Driveway offering additional off-street parking! Don't Delay! Schedule to see this one Right Away! [Note: Sellers request Proof of Funds &/or Pre-approval Letter with every offer. ****PLEASE ALLOW 24 hours to respond to offers.*** Buyers are welcome to have inspections however Home is being Sold As-Is; Sellers' will offer Survey on file and will consider USDA & VA loan types.]
Last Agent to Sell the Property
CENTURY 21 Bradley Realty, Inc Brokerage Phone: 260-519-0196 Listed on: 05/24/2024

Home Details
Home Type
- Single Family
Est. Annual Taxes
- $1,175
Year Built
- Built in 1918
Lot Details
- 9,583 Sq Ft Lot
- Lot Dimensions are 74 x 132
- Level Lot
Parking
- 2 Car Attached Garage
- Garage Door Opener
- Driveway
- Off-Street Parking
Home Design
- Traditional Architecture
- Poured Concrete
- Shingle Roof
- Asphalt Roof
- Vinyl Construction Material
Interior Spaces
- 1.5-Story Property
- Ceiling Fan
- Formal Dining Room
- Fire and Smoke Detector
Kitchen
- Gas Oven or Range
- Disposal
Flooring
- Wood
- Carpet
- Laminate
- Vinyl
Bedrooms and Bathrooms
- 3 Bedrooms
- <<tubWithShowerToken>>
Laundry
- Laundry on main level
- Washer and Gas Dryer Hookup
Partially Finished Basement
- 1 Bathroom in Basement
- Crawl Space
Eco-Friendly Details
- Energy-Efficient Windows
- Energy-Efficient HVAC
Schools
- Flint Springs Elementary School
- Crestview Middle School
- Huntington North High School
Utilities
- Forced Air Heating and Cooling System
- Heating System Uses Gas
- Cable TV Available
Additional Features
- Enclosed patio or porch
- Suburban Location
Listing and Financial Details
- Assessor Parcel Number 35-05-10-300-174.900-005
Ownership History
Purchase Details
Home Financials for this Owner
Home Financials are based on the most recent Mortgage that was taken out on this home.Purchase Details
Home Financials for this Owner
Home Financials are based on the most recent Mortgage that was taken out on this home.Similar Homes in Huntington, IN
Home Values in the Area
Average Home Value in this Area
Purchase History
| Date | Type | Sale Price | Title Company |
|---|---|---|---|
| Warranty Deed | $170,000 | None Listed On Document | |
| Warranty Deed | $170,000 | Metropolitan Title |
Mortgage History
| Date | Status | Loan Amount | Loan Type |
|---|---|---|---|
| Open | $8,245 | No Value Available | |
| Previous Owner | $164,900 | New Conventional | |
| Previous Owner | $161,500 | New Conventional | |
| Previous Owner | $33,000 | Unknown |
Property History
| Date | Event | Price | Change | Sq Ft Price |
|---|---|---|---|---|
| 02/07/2025 02/07/25 | Sold | $170,000 | -2.8% | $102 / Sq Ft |
| 01/07/2025 01/07/25 | Pending | -- | -- | -- |
| 12/19/2024 12/19/24 | For Sale | $174,900 | +2.9% | $105 / Sq Ft |
| 07/31/2024 07/31/24 | Sold | $170,000 | -2.8% | $102 / Sq Ft |
| 06/29/2024 06/29/24 | Pending | -- | -- | -- |
| 06/05/2024 06/05/24 | Price Changed | $174,900 | -1.2% | $105 / Sq Ft |
| 05/28/2024 05/28/24 | For Sale | $177,000 | -- | $106 / Sq Ft |
Tax History Compared to Growth
Tax History
| Year | Tax Paid | Tax Assessment Tax Assessment Total Assessment is a certain percentage of the fair market value that is determined by local assessors to be the total taxable value of land and additions on the property. | Land | Improvement |
|---|---|---|---|---|
| 2024 | $1,474 | $147,400 | $14,800 | $132,600 |
| 2023 | $1,287 | $128,700 | $14,800 | $113,900 |
| 2022 | $1,175 | $117,500 | $14,800 | $102,700 |
| 2021 | $1,113 | $111,300 | $14,800 | $96,500 |
| 2020 | $1,071 | $107,100 | $14,800 | $92,300 |
| 2019 | $932 | $93,200 | $14,800 | $78,400 |
| 2018 | $884 | $88,400 | $14,800 | $73,600 |
| 2017 | $875 | $87,500 | $14,800 | $72,700 |
| 2016 | $843 | $85,100 | $14,800 | $70,300 |
| 2014 | $714 | $81,100 | $14,800 | $66,300 |
| 2013 | $714 | $82,500 | $14,800 | $67,700 |
Agents Affiliated with this Home
-
Ian Lindsey

Seller's Agent in 2025
Ian Lindsey
RE/MAX
(260) 388-7019
15 Total Sales
-
Trey Williams
T
Buyer's Agent in 2025
Trey Williams
Hoosier Real Estate Group
(260) 358-0855
20 Total Sales
-
Kim Haneline

Seller's Agent in 2024
Kim Haneline
CENTURY 21 Bradley Realty, Inc
(260) 519-0196
88 Total Sales
Map
Source: Indiana Regional MLS
MLS Number: 202418637
APN: 35-05-10-300-174.900-005
- 1660 Green Acre Dr
- 1504 N Jefferson St
- 420 Himes St
- 461 Himes St
- 735 Ruth St
- 1324 Poplar St
- 1348 Guilford St
- 1235 Oak St
- 636 Division St
- TBD 200 North St
- TBD Agnes St
- 77 Orchard Ln
- 15 Orchard Ln
- 805 E Tipton St
- 19 Northway Dr
- 857 Byron St
- 902 Saint Felix Dr
- 241 W Tipton St
- 849 Woodlawn St
- 0 Walmart Dr
