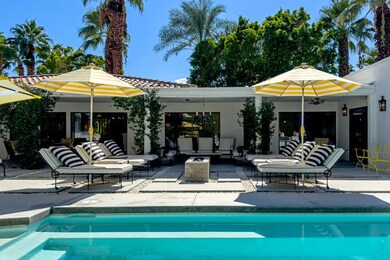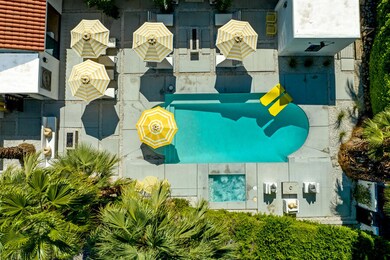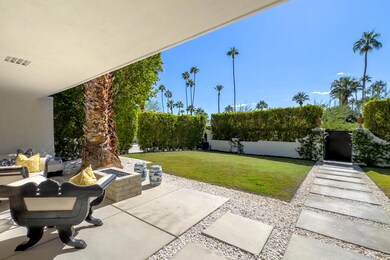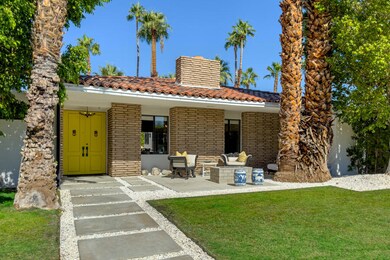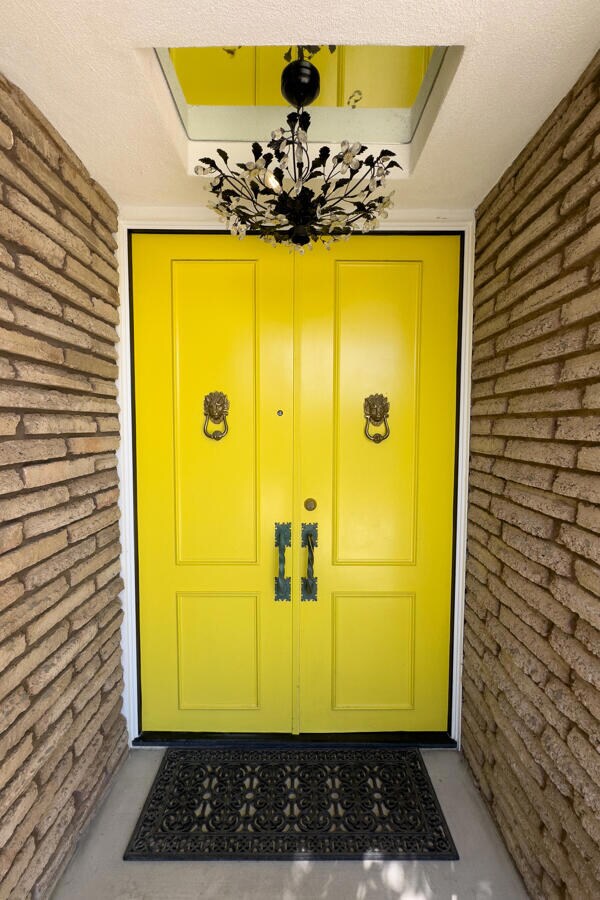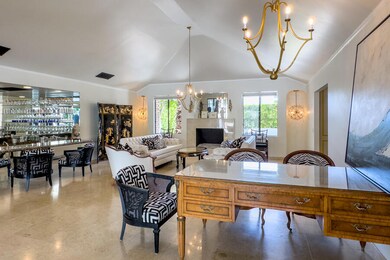
246 W Vereda Norte Palm Springs, CA 92262
Old Las Palmas NeighborhoodEstimated Value: $2,432,000 - $2,704,000
Highlights
- Attached Guest House
- Heated In Ground Pool
- Gourmet Kitchen
- Palm Springs High School Rated A-
- Casita
- Primary Bedroom Suite
About This Home
As of April 2024MAJOR PRICE ADJUSTMENT! Least Expensive and lowest price $/SF in the neighborhood. Stunning year-round oasis, nestled in the prestigious and historic Old Las Palmas. Lots of upside potential! History as a superior seasonal rental; can be used as a luxury short term vacation rental as well to maximize value! Mere minutes from the vibrant energy of the Palm Springs Village, this residence is a sanctuary, offering not only privacy and comfort but the Zen spirit beneath the towering majesty of the San Jacinto Mountains. The outdoor living space beckons you to embrace our ideal desert climate. The main house, featuring the primary suite and a guest room, is complemented by two separate cabanas, each complete with its own bath, private gates, and personal entrances. Total 4/4. This spectacular property is turnkey furnished, with just a few exclusions. Designed for modern elegance, it's a splendid family retreat or vacation haven with expansive interiors that open up to a refreshing saltwater pool, spa, outdoor shower, and a comfortably appointed patio with BBQ. Inside, you'll find a spacious Gourmet Kitchen, Formal Dining Room, Living Room with a sunken wet bar and fireplace, a Great Room, and a full Laundry Room with extra storage. Enjoy the outdoors with 4 Schwinn cruiser bikes, a Bocce Ball court, 3 outdoor fire pits, and misting system. The sprawling 3,433 sq ft of living space provides ample separation and privacy on a generous .36 acre corner lot.
Last Agent to Sell the Property
Berkshire Hathaway HomeServices California Properties License #00802409 Listed on: 10/23/2023

Last Buyer's Agent
Ross Stout
KUD Properties License #01882341
Home Details
Home Type
- Single Family
Est. Annual Taxes
- $12,618
Year Built
- Built in 1977
Lot Details
- 0.36 Acre Lot
- Home has sun exposure from multiple directions
- Privacy Fence
- Block Wall Fence
- Landscaped
- Corner Lot
- Paved or Partially Paved Lot
- Misting System
- Sprinklers on Timer
- Lawn
- Front Yard
- Property is zoned R-1A
Property Views
- Mountain
- Pool
Home Design
- Contemporary Architecture
- Turnkey
- Slab Foundation
- Tile Roof
- Stucco Exterior
Interior Spaces
- 3,433 Sq Ft Home
- 1-Story Property
- Open Floorplan
- Wet Bar
- Wired For Sound
- Bar
- Vaulted Ceiling
- Ceiling Fan
- Recessed Lighting
- Gas Fireplace
- Custom Window Coverings
- Double Door Entry
- Sliding Doors
- Great Room
- Family Room
- Living Room with Fireplace
- Formal Dining Room
- Travertine
- Security System Owned
Kitchen
- Gourmet Kitchen
- Updated Kitchen
- Breakfast Bar
- Walk-In Pantry
- Gas Oven
- Self-Cleaning Oven
- Gas Cooktop
- Microwave
- Freezer
- Ice Maker
- Water Line To Refrigerator
- Dishwasher
- Kitchen Island
- Granite Countertops
- Disposal
Bedrooms and Bathrooms
- 4 Bedrooms
- Retreat
- Primary Bedroom Suite
- Walk-In Closet
- Remodeled Bathroom
- 4 Bathrooms
- Double Vanity
- Shower Only
Laundry
- Laundry Room
- Dryer
- Washer
- 220 Volts In Laundry
Parking
- 2 Car Direct Access Garage
- Garage Door Opener
- Driveway
Pool
- Heated In Ground Pool
- Heated Spa
- In Ground Spa
- Gunite Pool
- Outdoor Pool
- Saltwater Pool
- Gunite Spa
Outdoor Features
- Covered patio or porch
- Fireplace in Patio
- Fire Pit
- Casita
- Built-In Barbecue
Additional Homes
- Attached Guest House
Location
- Ground Level
- Property is near public transit
Schools
- Katherine Finchy Elementary School
- Raymond Cree Middle School
- Palm Springs High School
Utilities
- Forced Air Zoned Heating and Cooling System
- Evaporated cooling system
- Heating System Uses Natural Gas
- Property is located within a water district
- Cable TV Available
Community Details
- Old Las Palmas Subdivision
Listing and Financial Details
- Assessor Parcel Number 505183006
Ownership History
Purchase Details
Home Financials for this Owner
Home Financials are based on the most recent Mortgage that was taken out on this home.Purchase Details
Home Financials for this Owner
Home Financials are based on the most recent Mortgage that was taken out on this home.Purchase Details
Home Financials for this Owner
Home Financials are based on the most recent Mortgage that was taken out on this home.Purchase Details
Home Financials for this Owner
Home Financials are based on the most recent Mortgage that was taken out on this home.Purchase Details
Home Financials for this Owner
Home Financials are based on the most recent Mortgage that was taken out on this home.Purchase Details
Home Financials for this Owner
Home Financials are based on the most recent Mortgage that was taken out on this home.Purchase Details
Home Financials for this Owner
Home Financials are based on the most recent Mortgage that was taken out on this home.Similar Homes in Palm Springs, CA
Home Values in the Area
Average Home Value in this Area
Purchase History
| Date | Buyer | Sale Price | Title Company |
|---|---|---|---|
| Modem Trading Group 1 Llc | -- | None Listed On Document | |
| Snyder Jessica | -- | None Listed On Document | |
| Snyder Jessica | $2,500,000 | None Listed On Document | |
| Metcalf Timothy C | $800,000 | Lawyers Title Company | |
| Anderson Robert Stewart | $860,000 | Orange Coast Title | |
| Schloff Harry | $550,000 | First American Title Ins Co | |
| Long Charles B | $350,000 | First American Title Ins Co |
Mortgage History
| Date | Status | Borrower | Loan Amount |
|---|---|---|---|
| Previous Owner | Snyder Jessica | $2,000,000 | |
| Previous Owner | Metccalf Timothy C | $620,000 | |
| Previous Owner | Metcalf Timothy C | $146,600 | |
| Previous Owner | Metcalf Timothy C | $605,900 | |
| Previous Owner | Metcalf Timothy C | $600,000 | |
| Previous Owner | Anderson Robert Stewart | $417,000 | |
| Previous Owner | Anderson Robert Stewart | $460,000 | |
| Previous Owner | Schloff Harry | $305,000 | |
| Previous Owner | Long Charles B | $262,500 |
Property History
| Date | Event | Price | Change | Sq Ft Price |
|---|---|---|---|---|
| 04/02/2024 04/02/24 | Sold | $2,500,000 | -3.7% | $728 / Sq Ft |
| 03/20/2024 03/20/24 | Pending | -- | -- | -- |
| 03/04/2024 03/04/24 | For Sale | $2,595,000 | 0.0% | $756 / Sq Ft |
| 03/03/2024 03/03/24 | Pending | -- | -- | -- |
| 02/29/2024 02/29/24 | Price Changed | $2,595,000 | -10.5% | $756 / Sq Ft |
| 11/03/2023 11/03/23 | Price Changed | $2,900,000 | -14.3% | $845 / Sq Ft |
| 10/23/2023 10/23/23 | For Sale | $3,383,000 | -- | $985 / Sq Ft |
Tax History Compared to Growth
Tax History
| Year | Tax Paid | Tax Assessment Tax Assessment Total Assessment is a certain percentage of the fair market value that is determined by local assessors to be the total taxable value of land and additions on the property. | Land | Improvement |
|---|---|---|---|---|
| 2023 | $12,618 | $995,760 | $248,129 | $747,631 |
| 2022 | $12,874 | $976,236 | $243,264 | $732,972 |
| 2021 | $12,612 | $957,095 | $238,495 | $718,600 |
| 2020 | $12,040 | $947,282 | $236,050 | $711,232 |
| 2019 | $11,831 | $928,709 | $231,422 | $697,287 |
| 2018 | $11,572 | $907,559 | $226,886 | $680,673 |
| 2017 | $11,401 | $889,765 | $222,438 | $667,327 |
| 2016 | $11,065 | $872,320 | $218,077 | $654,243 |
| 2015 | $10,637 | $859,218 | $214,802 | $644,416 |
| 2014 | $10,529 | $842,390 | $210,596 | $631,794 |
Agents Affiliated with this Home
-
Louise Hampton

Seller's Agent in 2024
Louise Hampton
Berkshire Hathaway HomeServices California Properties
(760) 320-4586
26 in this area
131 Total Sales
-

Buyer's Agent in 2024
Ross Stout
KUD Properties
(760) 258-6369
1 in this area
227 Total Sales
Map
Source: Greater Palm Springs Multiple Listing Service
MLS Number: 219101757
APN: 505-183-006
- 183 Pena Ln
- 185 Pena Ln
- 181 Pena Ln
- 223 W Stevens Rd
- 1315 N Indian Canyon Dr
- 322 Camino Norte
- 100 E Stevens Rd Unit 501
- 100 E Stevens Rd Unit 513
- 330 W Stevens Rd
- 291 E Mel Ave Unit 263
- 1500 N Kaweah Rd
- 365 Camino Norte
- 718 Las Palmas Estates Dr
- 425 S Via Las Palmas
- 475 W Stevens Rd
- 1555 N Chaparral Rd Unit 328
- 1555 N Chaparral Rd Unit 401
- 1555 N Chaparral Rd Unit 312
- 1555 N Chaparral Rd Unit 309
- 1555 N Chaparral Rd Unit 320
- 246 W Vereda Norte
- 246 Vereda Norte
- 248 Vereda Norte
- 245 Vereda Norte
- 201 Vereda Norte
- 201 Camino Norte
- 241 Camino Norte
- 275 Vereda Norte
- 270 Vereda Norte
- 230 N Via Las Palmas
- 197 Vereda Norte Unit 5
- 197 Vereda Norte Unit 1
- 197 W Vereda Norte
- 197 Vereda Norte Unit 9
- 197 Vereda Norte Unit 7
- 197 W Vereda Norte Unit 2
- 197 Vereda Norte
- 222 N Via Las Palmas
- 275 Camino Norte
- 272 N Via Las Palmas

