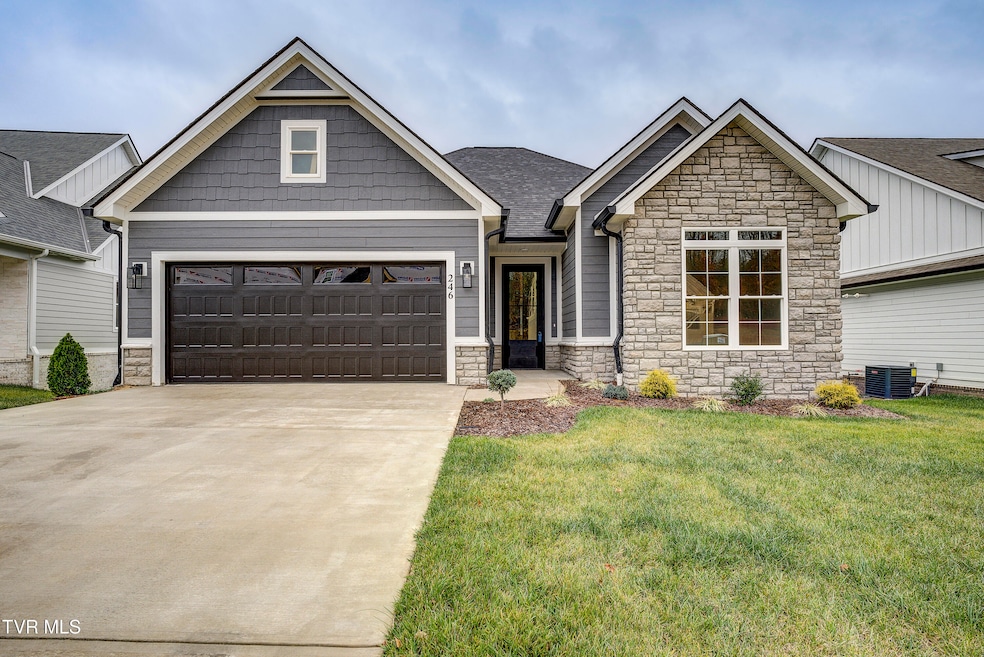246 Winston Place Johnson City, TN 37615
Estimated payment $3,502/month
Highlights
- Second Kitchen
- Craftsman Architecture
- Wood Flooring
- Open Floorplan
- Deck
- Covered Patio or Porch
About This Home
Huge Reduction!!!! This beautifully appointed five-bedroom, three-bath home offers 3,208 heated square feet with ten total rooms, including two spacious living areas, a lower kitchenette and a covered rear patio. Built on a poured concrete foundation with a walk-out daylight basement and 408 square feet of unfinished storage, the home is thoughtfully designed for single-level living.
Interior features include quartz countertops, Pella windows, custom tile primary shower, tankless gas water heater spray foam insulation on exterior walls, and a 25-year waterproofing membrane warranty. Located in Chestnut Cove Subdivision, a highly regarded neighborhood with walking trails and pristine landscaping, the property provides convenient access to all areas of Johnson City and the Tri-Cities region- within 2 miles to I-26. Owner/Agent
Home Details
Home Type
- Single Family
Est. Annual Taxes
- $280
Year Built
- Built in 2024
Lot Details
- 9,148 Sq Ft Lot
- Lot Dimensions are 59x142x65x147
- Landscaped
- Level Lot
- Property is in good condition
HOA Fees
- $21 Monthly HOA Fees
Parking
- 2 Car Garage
- Driveway
Home Design
- Craftsman Architecture
- Ranch Style House
- Brick Exterior Construction
- Asphalt Roof
- Concrete Perimeter Foundation
Interior Spaces
- Open Floorplan
- Ceiling Fan
- Gas Log Fireplace
- Double Pane Windows
- Insulated Windows
- Sliding Doors
- ENERGY STAR Qualified Doors
- Entrance Foyer
- Living Room with Fireplace
- Dining Room
- Pull Down Stairs to Attic
Kitchen
- Second Kitchen
- Eat-In Kitchen
- Gas Range
- Microwave
- Dishwasher
- Kitchen Island
- Disposal
Flooring
- Wood
- Ceramic Tile
- Luxury Vinyl Plank Tile
Bedrooms and Bathrooms
- 5 Bedrooms
- Walk-In Closet
- 3 Full Bathrooms
Laundry
- Laundry Room
- Washer and Electric Dryer Hookup
Partially Finished Basement
- Walk-Out Basement
- Bedroom in Basement
Home Security
- Carbon Monoxide Detectors
- Fire and Smoke Detector
Accessible Home Design
- Doors with lever handles
Outdoor Features
- Deck
- Covered Patio or Porch
Schools
- Woodland Elementary School
- Indian Trail Middle School
- Science Hill High School
Utilities
- Forced Air Heating and Cooling System
- Heating System Uses Natural Gas
- Underground Utilities
- Fiber Optics Available
- Phone Available
- Cable TV Available
Community Details
- Chestnut Cove Subdivision
Listing and Financial Details
- Assessor Parcel Number 036b F 043.00
Map
Home Values in the Area
Average Home Value in this Area
Tax History
| Year | Tax Paid | Tax Assessment Tax Assessment Total Assessment is a certain percentage of the fair market value that is determined by local assessors to be the total taxable value of land and additions on the property. | Land | Improvement |
|---|---|---|---|---|
| 2024 | $280 | $134,375 | $13,025 | $121,350 |
| 2022 | $280 | $13,025 | $13,025 | $0 |
Property History
| Date | Event | Price | Change | Sq Ft Price |
|---|---|---|---|---|
| 08/18/2025 08/18/25 | Price Changed | $649,000 | -3.8% | $202 / Sq Ft |
| 07/19/2025 07/19/25 | For Sale | $674,900 | -- | $210 / Sq Ft |
Purchase History
| Date | Type | Sale Price | Title Company |
|---|---|---|---|
| Quit Claim Deed | -- | None Listed On Document |
Mortgage History
| Date | Status | Loan Amount | Loan Type |
|---|---|---|---|
| Previous Owner | $450,000 | Construction |
Source: Tennessee/Virginia Regional MLS
MLS Number: 9983377
APN: 090036B F 04300
- 272 Winston Place
- 235 Winston Place
- 187 Tanners Cove
- 472 Gransley Ct
- 1323 Brumit Fields
- 211 Michaels Ridge Blvd
- 105 Ridgetop Dr
- 220 Michaels Ridge Blvd
- Tbd Morning Glory Terrace
- 138 Boones Station Rd
- 108 Ridgetop Dr
- 1157 Brumit Fields
- 112 Ridgetop Dr
- 3 Chestnut Ridge Ct
- Lot 53 Morning Glory Terrace
- Lot 92 Ridgetop Dr
- Lot 91 Ridgetop Dr
- Lot 91/92 Ridgetop Dr
- 6 Morning Glory Terrace
- 1 Jasmine Terrace
- 3220 Knob Creek Rd
- 3300 Boones Creek Village Ct
- 1193 W Mountain View Rd
- 1185 W Mountain View Rd
- 1185 W Mountainview Rd Unit ID1252924P
- 1084 W Oakland Ave
- 1062 W Oakland Ave
- 264 Ruby Rose Ridge
- 342 Old Gray Station Rd
- 180 Tanasqui Dr
- 346 Old Gray Station Rd
- 805 Old Gray Station Rd
- 189 Chucks Alley
- 185 Chucks Alley
- 311 Petie Way
- 121 Julie Ln
- 106-108 W Mountain View Rd
- 98 Moon Rock Ct
- 50 Moon Rock Ct
- 111 Roseview Dr







