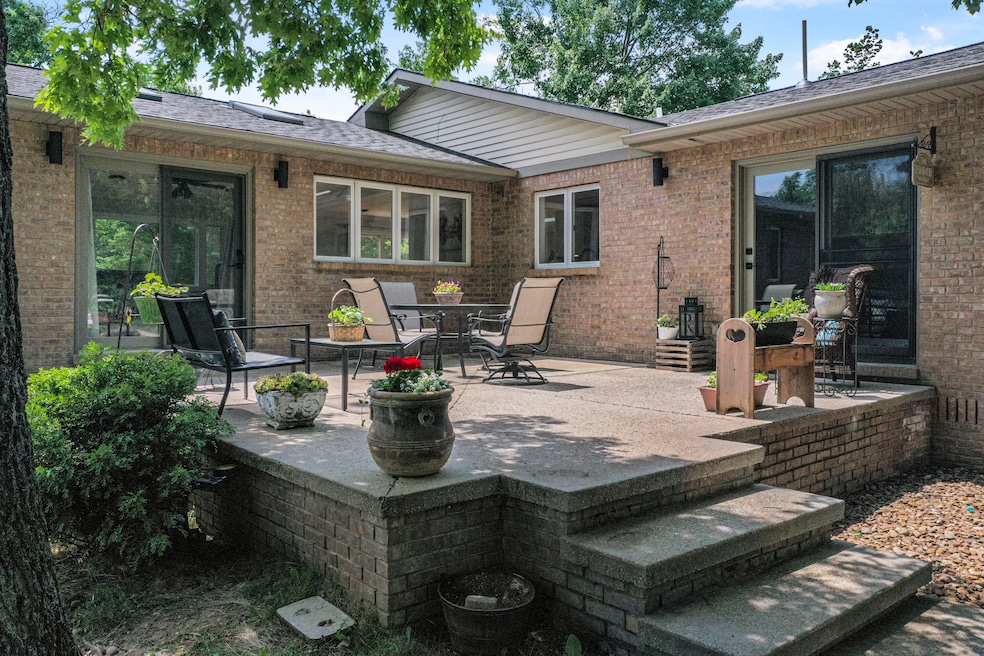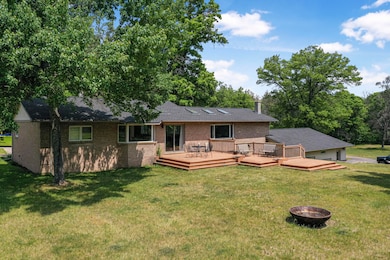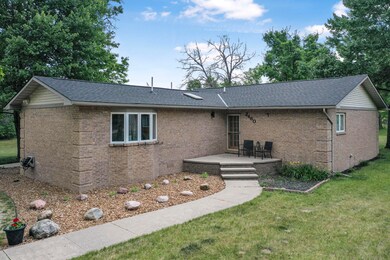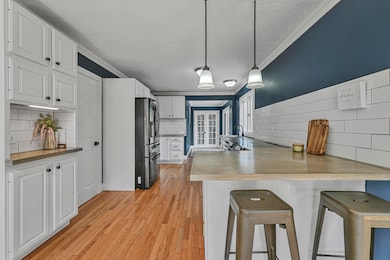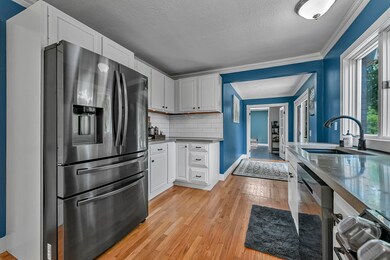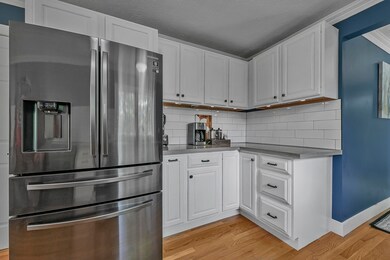
2460 Irish Way Roscommon, MI 48653
Estimated payment $2,317/month
Highlights
- Popular Property
- Vaulted Ceiling
- Wood Flooring
- Deck
- Ranch Style House
- No HOA
About This Home
Welcome to your private retreat! Nestled at the end of a tranquil road, this stunning 4-bedroom, 2-bath home is set on 3 acres that adjoin the Huron National Forest. Perfect for nature lovers and those seeking peace and privacy. As you step inside, you'll be greeted by a spacious 17x17 main bedroom that is truly a dream come true, featuring a beautifully designed en suite bathroom complete with a walk-in shower and a relaxing soaking tub, ideal for unwinding after a long day. The heart of the home is an updated kitchen that shines with new appliances and the large living room. With a brand-new roof, this home promises durability and peace of mind for years to come. Enjoy the expansive outdoor space, perfect for gardening, recreation, or soaking in the tranquility of your surroundings.
Listing Agent
Century 21 Realty North Higgins Lake Brokerage Phone: (989) 821-1800 License #6501408537 Listed on: 06/20/2025
Home Details
Home Type
- Single Family
Est. Annual Taxes
- $1,071
Year Built
- Built in 1980
Lot Details
- 3 Acre Lot
- Adjoins Government Land
Home Design
- Ranch Style House
- Brick Exterior Construction
- Frame Construction
- Vinyl Siding
- Vinyl Construction Material
Interior Spaces
- 2,483 Sq Ft Home
- Vaulted Ceiling
- Family Room
- Living Room
- Dining Room
- First Floor Utility Room
- Wood Flooring
- Fire and Smoke Detector
- Oven or Range
Bedrooms and Bathrooms
- 4 Bedrooms
- Split Bedroom Floorplan
- 2 Full Bathrooms
Laundry
- Laundry on main level
- Dryer
- Washer
Finished Basement
- Basement Fills Entire Space Under The House
- Crawl Space
Parking
- 3 Car Attached Garage
- Driveway
Outdoor Features
- Deck
- Patio
- Shed
Schools
- Roscommon Elementary School
- Roscommon High School
Utilities
- Heating System Uses Natural Gas
- Hot Water Heating System
- Well
- Septic Tank
- Septic System
- Cable TV Available
Community Details
- No Home Owners Association
- Mcnamara Valley No2 Subdivision
Listing and Financial Details
- Assessor Parcel Number 20-064-541-000-089-00 & 20-064
- Tax Block 28
Map
Home Values in the Area
Average Home Value in this Area
Tax History
| Year | Tax Paid | Tax Assessment Tax Assessment Total Assessment is a certain percentage of the fair market value that is determined by local assessors to be the total taxable value of land and additions on the property. | Land | Improvement |
|---|---|---|---|---|
| 2024 | $1,071 | $137,300 | $1,400 | $135,900 |
| 2023 | $1,025 | $101,300 | $1,400 | $99,900 |
| 2022 | $976 | $81,400 | $1,400 | $80,000 |
| 2021 | $1,836 | $75,800 | $1,400 | $74,400 |
| 2020 | $1,788 | $76,800 | $1,400 | $75,400 |
| 2019 | $1,739 | $69,700 | $1,400 | $68,300 |
| 2018 | $1,713 | $62,900 | $1,400 | $61,500 |
| 2017 | $662 | $62,000 | $1,400 | $60,600 |
| 2016 | $656 | $63,600 | $1,400 | $62,200 |
| 2015 | -- | $63,600 | $0 | $0 |
| 2014 | -- | $66,300 | $0 | $0 |
| 2013 | -- | $53,900 | $0 | $0 |
Property History
| Date | Event | Price | Change | Sq Ft Price |
|---|---|---|---|---|
| 06/20/2025 06/20/25 | For Sale | $399,900 | +37.9% | $161 / Sq Ft |
| 04/20/2021 04/20/21 | Sold | $290,000 | -- | $117 / Sq Ft |
| 04/14/2021 04/14/21 | Pending | -- | -- | -- |
Purchase History
| Date | Type | Sale Price | Title Company |
|---|---|---|---|
| Warranty Deed | $290,000 | -- | |
| Warranty Deed | $27,500 | -- |
Mortgage History
| Date | Status | Loan Amount | Loan Type |
|---|---|---|---|
| Open | $284,747 | New Conventional |
Similar Homes in Roscommon, MI
Source: Water Wonderland Board of REALTORS®
MLS Number: 201835391
APN: 064-541-000-090-00
- 2258 High Rd
- 0 Dewberry Ln
- 2883 N M-18
- LOT #42 E Roberta Dr
- 39 E Roberta Dr
- 3565 E 7 Mile Rd
- V/L Steckert Bridge Rd
- 2948 E Michigan Hwy
- 11030 S Stephan Bridge Rd
- 0 E Forest Way
- 1005 E Pinedale St
- 11427 Huntinghorn Rd
- 161 N Huntinghorn Rd
- 10685 W Indianwood Trail
- 11055 Kopko Trail
- 1100 Tisdale Rd
- 206 N 6th St
- 11537 S Bennet
- 114 Shirley Ln
- 104 S 5th St
