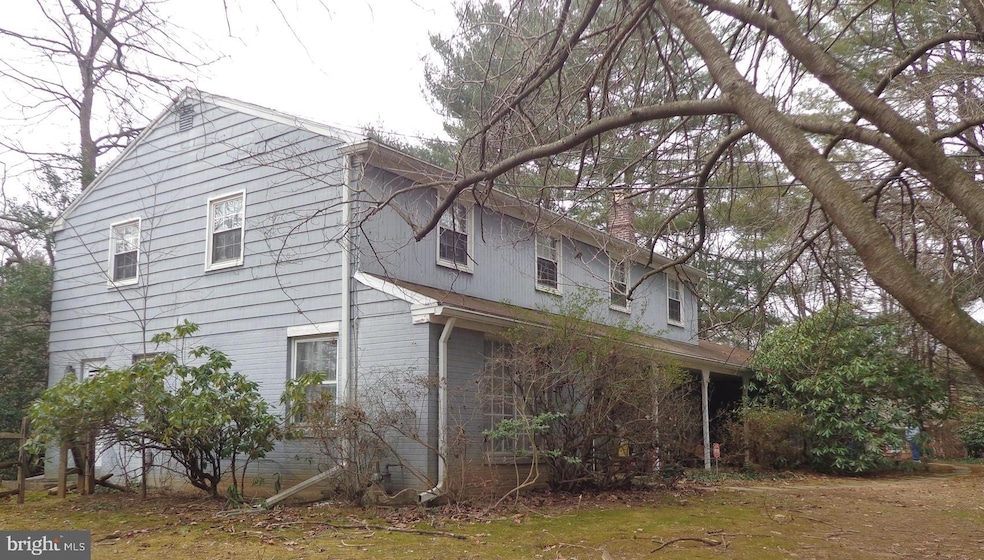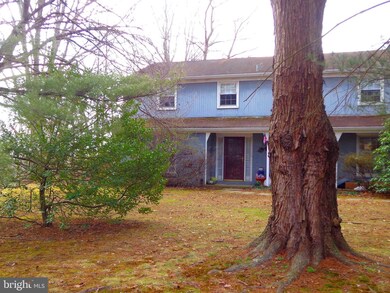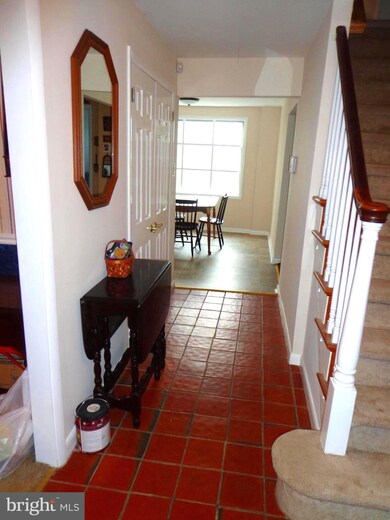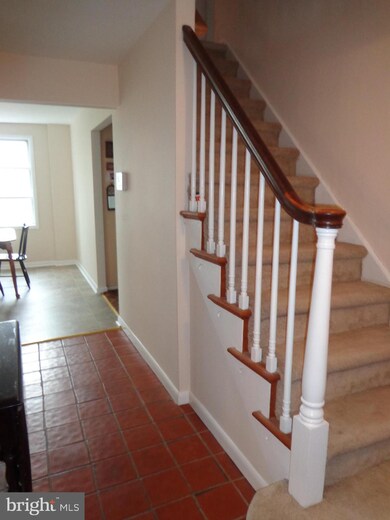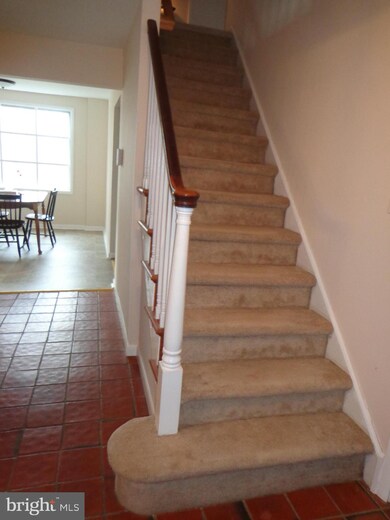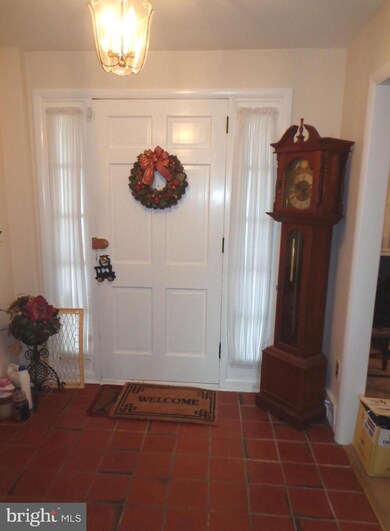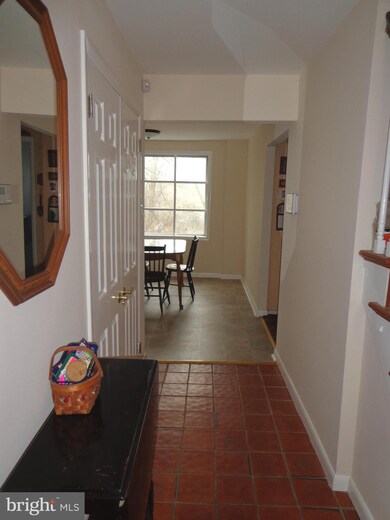
2460 N Providence Rd Media, PA 19063
Upper Providence Township NeighborhoodEstimated Value: $730,000 - $826,000
Highlights
- Colonial Architecture
- Attic
- No HOA
- Rose Tree Elementary School Rated A
- 2 Fireplaces
- Breakfast Area or Nook
About This Home
As of March 2021Welcome to this traditional colonial home in a highly desirable school district and within walking distant to St Mary Magdalen School. This home has 4 bedrooms and 2 1/2 baths and is located on a 0.9-acre lot. Enter the front door into the foyer and to the right is a generously sized living room with a wood burning fireplace. This room is carpeted and is wonderfully comfortable for family relaxation. To the left from the foyer is a formal dining room with crown molding and chair rails. Follow through to the kitchen and breakfast area with a lovely view of the open and spacious rear yard. Off the kitchen is a laundry area with washer, dryer, sink, and an exit to the outside. To the right of the breakfast area is a half bath and family room with fireplace, cabinet with portable wine rack, and exit to a flagstone porch w/insulated roof, retaining wall, custom carriage lights, and large rear yard to enjoy with family and friends. Off the kitchen are stairs that lead to the basement which is divided into two areas, one for family games, activities, or TV watching, and the other area for a workshop or hobby room. The stairs from the front foyer lead to the second level which features 4 generously sized bedrooms, the main bedroom with hardwood floors, 4 closets, ceiling fan and private bath, also 3 additional bedrooms, with ceiling fans, closets, a hall bath, and a pull-down door to an attic, ideal for more storage. A breezeway from the main level provides access to a 2-car garage. Also, there is adequate outdoor space for additional cars. A home protection plan is provided. The location is a wonderful area to raise a family with proximity to Rose Tree Park, major highways, and dining and shopping.
Last Agent to Sell the Property
Weichert, Realtors - Cornerstone License #RS123832A Listed on: 02/06/2021

Home Details
Home Type
- Single Family
Est. Annual Taxes
- $8,481
Year Built
- Built in 1966
Lot Details
- 0.87 Acre Lot
- Lot Dimensions are 150.00 x 266.00
- Stone Retaining Walls
Parking
- 2 Car Detached Garage
- 4 Driveway Spaces
- Front Facing Garage
Home Design
- Colonial Architecture
- Pitched Roof
- Shingle Roof
- Vinyl Siding
Interior Spaces
- 2,496 Sq Ft Home
- Property has 2 Levels
- Crown Molding
- Ceiling Fan
- 2 Fireplaces
- Family Room Off Kitchen
- Basement Fills Entire Space Under The House
- Breakfast Area or Nook
- Attic
Bedrooms and Bathrooms
- 4 Bedrooms
Outdoor Features
- Exterior Lighting
Utilities
- Forced Air Heating and Cooling System
- Natural Gas Water Heater
- On Site Septic
Community Details
- No Home Owners Association
- Springton Estates Subdivision
Listing and Financial Details
- Home warranty included in the sale of the property
- Tax Lot 060-000
- Assessor Parcel Number 35-00-01476-02
Ownership History
Purchase Details
Home Financials for this Owner
Home Financials are based on the most recent Mortgage that was taken out on this home.Purchase Details
Similar Homes in Media, PA
Home Values in the Area
Average Home Value in this Area
Purchase History
| Date | Buyer | Sale Price | Title Company |
|---|---|---|---|
| Ryan Christian R | $485,000 | None Available | |
| Mensch George P | -- | -- |
Mortgage History
| Date | Status | Borrower | Loan Amount |
|---|---|---|---|
| Previous Owner | Ryan Christian R | $436,500 | |
| Previous Owner | Mensch Ann V | $155,000 | |
| Previous Owner | Mensch Ann | $78,523 | |
| Previous Owner | Mensch George H | $60,000 | |
| Previous Owner | Mensch George H | $88,197 | |
| Previous Owner | Mensch Ann | $46,141 |
Property History
| Date | Event | Price | Change | Sq Ft Price |
|---|---|---|---|---|
| 03/25/2021 03/25/21 | Sold | $485,000 | 0.0% | $194 / Sq Ft |
| 02/09/2021 02/09/21 | Pending | -- | -- | -- |
| 02/06/2021 02/06/21 | For Sale | $484,900 | -- | $194 / Sq Ft |
Tax History Compared to Growth
Tax History
| Year | Tax Paid | Tax Assessment Tax Assessment Total Assessment is a certain percentage of the fair market value that is determined by local assessors to be the total taxable value of land and additions on the property. | Land | Improvement |
|---|---|---|---|---|
| 2024 | $9,108 | $439,550 | $181,970 | $257,580 |
| 2023 | $8,789 | $439,550 | $181,970 | $257,580 |
| 2022 | $8,536 | $439,550 | $181,970 | $257,580 |
| 2021 | $14,136 | $439,550 | $181,970 | $257,580 |
| 2020 | $8,481 | $235,890 | $67,420 | $168,470 |
| 2019 | $8,329 | $235,890 | $67,420 | $168,470 |
| 2018 | $8,201 | $235,890 | $0 | $0 |
| 2017 | $8,015 | $235,890 | $0 | $0 |
| 2016 | $1,295 | $235,890 | $0 | $0 |
| 2015 | $1,321 | $235,890 | $0 | $0 |
| 2014 | $1,321 | $235,890 | $0 | $0 |
Agents Affiliated with this Home
-
William Payne
W
Seller's Agent in 2021
William Payne
Weichert, Realtors - Cornerstone
(610) 329-5540
2 in this area
10 Total Sales
-
Ann Mensch
A
Seller Co-Listing Agent in 2021
Ann Mensch
Weichert Corporate
(610) 565-1300
1 in this area
6 Total Sales
-
Beth Mulholland

Buyer's Agent in 2021
Beth Mulholland
BHHS Fox & Roach
(610) 505-7124
2 in this area
87 Total Sales
Map
Source: Bright MLS
MLS Number: PADE538252
APN: 35-00-01476-02
- 0 Martingale Rd
- 215 White Tail Ln
- 105 Dam View Rd
- 1811 N Ridley Creek Rd
- 134 Springton Lake Rd
- 30 Well Fleet Rd
- 14 Northgate Village Unit 12
- 208 Birnam Wood Ln
- 20 Sleepy Hollow Dr
- LOT 16- BELLFLOWER C Bellflower Ln
- LOT 16-BELLFLOWER EM Bellflower Ln
- LOT 16 - CARLISLE AZ Bellflower Ln
- LOT 16 - CARLISLE BE Bellflower Ln
- 2 Greystone Cir
- 206 Bellflower Ln
- 5 Greystone Cir
- 113 Spring St
- 425 W Rose Tree Rd
- LOT 27 Bellflower Ln
- 657 N Heilbron Dr
- 2460 N Providence Rd
- 2 Steeplechase Dr
- 2440 N Providence Rd
- 120 Appletree Dr
- 32 Steeplechase Dr
- 130 Appletree Dr
- 2365 N Providence Rd
- 101 Fawn Hill Ln
- 2500 N Providence Rd
- 62 Steeplechase Dr
- 2400 N Providence Rd
- 31 Steeplechase Dr
- 100 Fawn Hill Ln
- 131 Appletree Dr
- 92 Steeplechase Dr
- 2425 N Providence Rd
- 111 Fawn Hill Ln
- 110 Fawn Hill Ln
- 2540 N Providence Rd
- 2312 W Deerfield Dr
