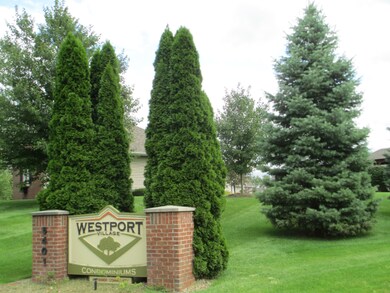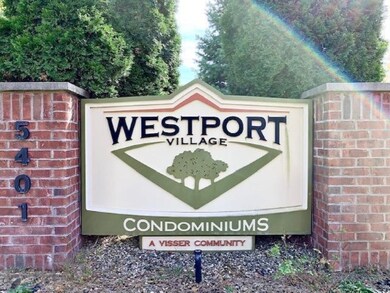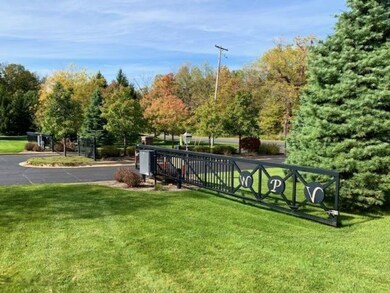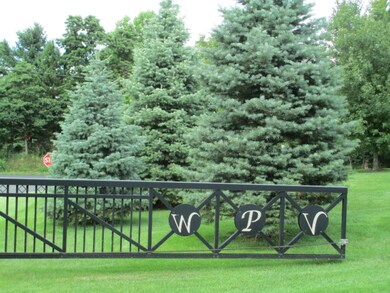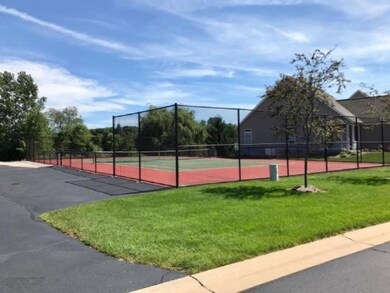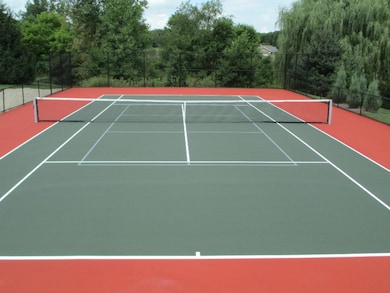
2460 Piers End Ct Kalamazoo, MI 49009
Estimated Value: $438,000 - $615,000
Highlights
- Fitness Center
- Deck
- Home Gym
- New Construction
- Tennis Courts
- 2 Car Attached Garage
About This Home
As of December 2019West Port Village is the best place to call home in Oshtemo! The village is ideal for anyone looking to simplify, downsize or spend time traveling or working while your home maintenance is handled by the association!
Last Agent to Sell the Property
Kelli Scheffers
Inspired Living Real Estate Listed on: 12/16/2019
Co-Listed By
Tamara Koning
Inspired Living Real Estate
Last Buyer's Agent
Todd Bradfield
Berkshire Hathaway HomeServices MI License #6501302642
Property Details
Home Type
- Condominium
Est. Annual Taxes
- $1,636
Year Built
- Built in 2019 | New Construction
Lot Details
- 6,970
HOA Fees
- $235 Monthly HOA Fees
Parking
- 2 Car Attached Garage
Home Design
- Brick Exterior Construction
- Composition Roof
- Vinyl Siding
Interior Spaces
- 1-Story Property
- Gas Log Fireplace
- Low Emissivity Windows
- Insulated Windows
- Living Room with Fireplace
- Home Gym
- Laundry on main level
Bedrooms and Bathrooms
- 3 Bedrooms | 2 Main Level Bedrooms
- 3 Full Bathrooms
Basement
- Basement Fills Entire Space Under The House
- 1 Bedroom in Basement
Utilities
- Forced Air Heating and Cooling System
- Heating System Uses Natural Gas
- Natural Gas Water Heater
Additional Features
- Deck
- Property fronts a private road
Community Details
Overview
- Association fees include trash, snow removal, lawn/yard care
- $470 HOA Transfer Fee
- West Port Village Condos
Recreation
- Tennis Courts
- Fitness Center
Pet Policy
- Pets Allowed
Ownership History
Purchase Details
Purchase Details
Similar Homes in Kalamazoo, MI
Home Values in the Area
Average Home Value in this Area
Purchase History
| Date | Buyer | Sale Price | Title Company |
|---|---|---|---|
| Measel Roger Brice | -- | None Available | |
| Measel Roger | $57,500 | Devon Title Co |
Property History
| Date | Event | Price | Change | Sq Ft Price |
|---|---|---|---|---|
| 12/16/2019 12/16/19 | Sold | $401,451 | 0.0% | $205 / Sq Ft |
| 12/16/2019 12/16/19 | Pending | -- | -- | -- |
| 12/16/2019 12/16/19 | For Sale | $401,451 | -- | $205 / Sq Ft |
Tax History Compared to Growth
Tax History
| Year | Tax Paid | Tax Assessment Tax Assessment Total Assessment is a certain percentage of the fair market value that is determined by local assessors to be the total taxable value of land and additions on the property. | Land | Improvement |
|---|---|---|---|---|
| 2024 | $2,080 | $222,400 | $0 | $0 |
| 2023 | $1,983 | $214,200 | $0 | $0 |
| 2022 | $7,855 | $189,200 | $0 | $0 |
| 2021 | $7,501 | $178,200 | $0 | $0 |
| 2020 | $7,155 | $167,900 | $0 | $0 |
| 2019 | $1,628 | $27,500 | $0 | $0 |
| 2018 | $48 | $27,500 | $0 | $0 |
Agents Affiliated with this Home
-
K
Seller's Agent in 2019
Kelli Scheffers
Inspired Living Real Estate
-
T
Seller Co-Listing Agent in 2019
Tamara Koning
Inspired Living Real Estate
-
T
Buyer's Agent in 2019
Todd Bradfield
Berkshire Hathaway HomeServices MI
Map
Source: Southwestern Michigan Association of REALTORS®
MLS Number: 19058177
APN: 05-12-200-092
- 2482 Piers End Ct
- 2637 Piers End Ln
- 5339 Harborview Pass
- 5405 Harborview Pass
- 2681 W Port Dr
- 2696 Stone Valley Ln
- 2618 N Drake Rd
- 3591 Westhaven Trail Unit 53
- 3598 Northfield Trail Unit 31
- 3472 Westhaven Trail Unit 43
- 3536 Westhaven Trail Unit site 42
- 3625 Westhaven Trail Unit 54
- 3557 Westhaven Trail Unit 52
- 2223 Cumberland St
- 2013 Cumberland St
- 4763 Weston Ave
- 4125 Grand Prairie Rd
- 4618 Dunhill Terrace
- 6112 Old Log Trail
- 1430 N Village Cir
- 2460 Piers End Ct
- 2461 Piers End Ct
- 2483 Piers End Ct
- 2502 Piers End Ln
- 2530 Piers End Ln
- 2527 Piers End Ln
- 2544 Piers End Ln
- 2539 Piers End Ln
- 2562 Piers End Ln
- 2574 Piers End Ln
- 2557 Piers End Ln
- 2563 Piers End Ln
- 2588 Piers End Ln
- 2575 Piers End Ln
- 2624 Piers End Ln
- 2625 Piers End Ln
- 5317 Harborview Pass
- 2482 West Port Dr Unit 32
- 5253 W H Ave
- 2580 W Port Dr

