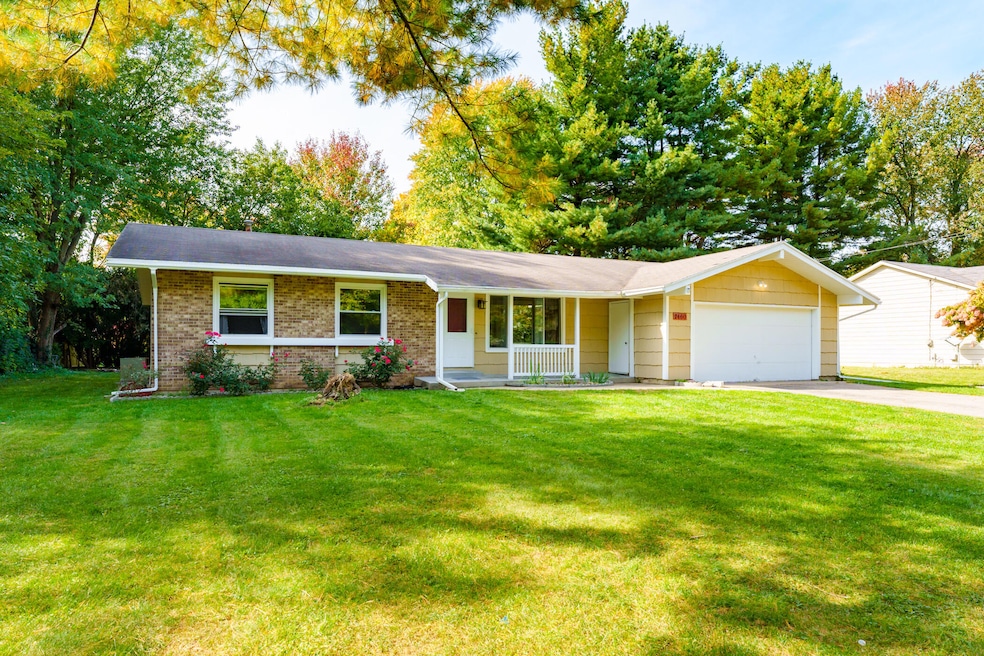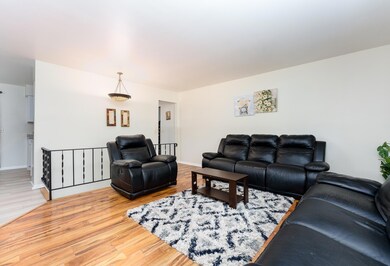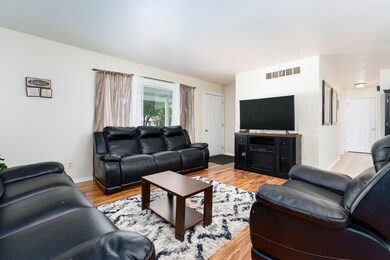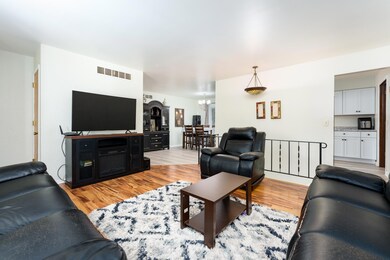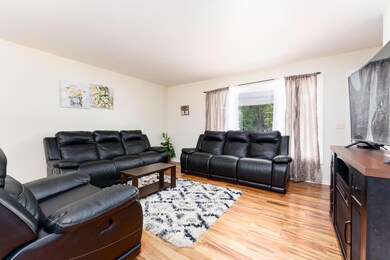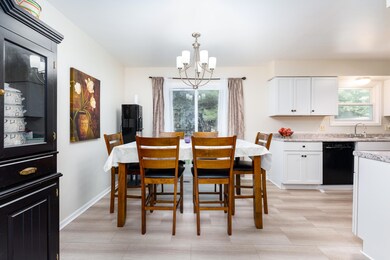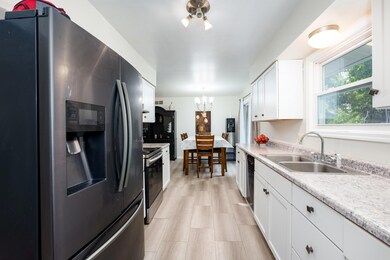
2460 Strathmore St Kalamazoo, MI 49009
Estimated Value: $263,000 - $301,000
Highlights
- Wood Flooring
- Porch
- Patio
- Cul-De-Sac
- 2 Car Attached Garage
- Living Room
About This Home
As of July 2023RELAXED, EASY-GOING WESTSIDE CONTEMPORAY RANCH IN QUIET, CUL-DE-SAC NEIGHBORHOOD. With an appealing floor plan and attractive, modern updates, this 3-5 bed, 2300+ finished square foot home features a main floor primary en-suite, a main floor living room and family room and a lower level rec/media room. Enjoy a serene outdoor living and entertaining environment with a 400sf concrete patio/wood deck combination, mature vegetation, storage shed and a 150sf garden. Kalamazoo Promised eligible (https://www.kalamazoopromise.com/eligibility). Conveniently located to I-94, US-131, dining, shopping and entertaining, KVCC, WMU and K-Collage. Main level features kitchen, living room, family room, three bedrooms and two bathrooms, while the lower level includes two additional potential bedrooms (egress is required to be conforming) a recreation/media room and the mechanical/laundry room. Additional space for a third potential bath or storage is also available.
Updates & Improvements Include: NEW sliders (2021), NEW water heater (2019), Freshly painted interior and exterior (2021), NEW kitchen cabinets and countertops (2021), NEWER appliances, NEW windows (2021), NEW fireplace front (2022), NEW exotic Tiger Wood styled engineered wood floors in bedrooms and family room, NEW Florence rigid core vinyl floors in kitchen, dining, hall and main bath (2021), and completion of lower level finished square footage.
Last Agent to Sell the Property
Advanced Realty Global License #6501255159 Listed on: 06/15/2023
Home Details
Home Type
- Single Family
Est. Annual Taxes
- $3,274
Year Built
- Built in 1976
Lot Details
- 0.3 Acre Lot
- Lot Dimensions are 100x132
- Cul-De-Sac
- Shrub
- Level Lot
- Garden
Parking
- 2 Car Attached Garage
- Garage Door Opener
Home Design
- Brick Exterior Construction
- Composition Roof
- Wood Siding
Interior Spaces
- 1-Story Property
- Wood Burning Fireplace
- Replacement Windows
- Window Treatments
- Family Room with Fireplace
- Living Room
- Dining Area
- Wood Flooring
- Basement Fills Entire Space Under The House
- Laundry on main level
Kitchen
- Range
- Dishwasher
Bedrooms and Bathrooms
- 3 Main Level Bedrooms
- 2 Full Bathrooms
Outdoor Features
- Patio
- Play Equipment
- Porch
Utilities
- Forced Air Heating and Cooling System
- Heating System Uses Natural Gas
- Natural Gas Water Heater
- Septic System
- High Speed Internet
- Phone Available
- Cable TV Available
Ownership History
Purchase Details
Home Financials for this Owner
Home Financials are based on the most recent Mortgage that was taken out on this home.Purchase Details
Home Financials for this Owner
Home Financials are based on the most recent Mortgage that was taken out on this home.Purchase Details
Home Financials for this Owner
Home Financials are based on the most recent Mortgage that was taken out on this home.Similar Homes in Kalamazoo, MI
Home Values in the Area
Average Home Value in this Area
Purchase History
| Date | Buyer | Sale Price | Title Company |
|---|---|---|---|
| Anson Tyler | $254,660 | None Listed On Document | |
| Nishimwe Janine | $141,000 | Devon Title Company | |
| Jacobs Dave | -- | Accurate Land Title |
Mortgage History
| Date | Status | Borrower | Loan Amount |
|---|---|---|---|
| Open | Anson Tyler | $203,728 | |
| Previous Owner | Nishimwe Janine | $142,424 | |
| Previous Owner | Jacobs David | $9,350 | |
| Previous Owner | Jacobs David | $146,845 | |
| Previous Owner | Jacobs Dave | $138,394 | |
| Previous Owner | Mccaslin Michael L | $100,000 |
Property History
| Date | Event | Price | Change | Sq Ft Price |
|---|---|---|---|---|
| 07/28/2023 07/28/23 | Sold | $254,660 | -5.7% | $110 / Sq Ft |
| 06/30/2023 06/30/23 | Pending | -- | -- | -- |
| 06/15/2023 06/15/23 | For Sale | $269,950 | +91.5% | $116 / Sq Ft |
| 07/10/2017 07/10/17 | Sold | $141,000 | +0.8% | $90 / Sq Ft |
| 05/08/2017 05/08/17 | Pending | -- | -- | -- |
| 05/03/2017 05/03/17 | For Sale | $139,900 | -- | $90 / Sq Ft |
Tax History Compared to Growth
Tax History
| Year | Tax Paid | Tax Assessment Tax Assessment Total Assessment is a certain percentage of the fair market value that is determined by local assessors to be the total taxable value of land and additions on the property. | Land | Improvement |
|---|---|---|---|---|
| 2024 | $1,337 | $124,600 | $0 | $0 |
| 2023 | $821 | $102,000 | $0 | $0 |
| 2022 | $3,273 | $81,500 | $0 | $0 |
| 2021 | $3,126 | $76,500 | $0 | $0 |
| 2020 | $2,982 | $73,100 | $0 | $0 |
| 2019 | $2,828 | $68,200 | $0 | $0 |
| 2018 | $2,874 | $67,100 | $0 | $0 |
| 2017 | $0 | $67,100 | $0 | $0 |
| 2016 | -- | $62,100 | $0 | $0 |
| 2015 | -- | $54,900 | $18,800 | $36,100 |
| 2014 | -- | $54,900 | $0 | $0 |
Agents Affiliated with this Home
-
Jeff Leonard

Seller's Agent in 2023
Jeff Leonard
Advanced Realty Global
(269) 281-3954
4 in this area
36 Total Sales
-
Chuck Kinnane
C
Buyer's Agent in 2023
Chuck Kinnane
Berkshire Hathaway HomeServices MI
(269) 217-4624
4 in this area
180 Total Sales
-
C
Buyer's Agent in 2023
Charles Kinnane
Woodlands Realty
-
N
Seller's Agent in 2017
Nick Pratt
Evenboer Walton, REALTORS
-
S
Buyer's Agent in 2017
Shelly McCarty
Keller Williams Kalamazoo Market Center
(269) 760-4861
95 Total Sales
-
S
Buyer's Agent in 2017
Shelly Rae McCarty
Berkshire Hathaway HomeServices MI
Map
Source: Southwestern Michigan Association of REALTORS®
MLS Number: 23020507
APN: 05-26-430-450
- 2373 Fairgrove St
- 2345 Fairgrove St Unit 16
- 2672 Wildemere St
- 5378 McLin Dr
- 5831 Stadium Dr
- 1972 Quail Cove Dr
- 0 S 9th St Unit East Pcl 14013199
- 0 S 9th St Unit Entire 14008896
- 0 S 9th St Unit West Pcl 14013195
- 2540 S 9th St
- 2615 Bluestone Cir Unit 5AD
- 2 Industry Dr Unit Commercial
- 2 Industry Dr Unit Residential
- 2 Industry Dr Unit 1
- 2 Industry Dr
- 1649 Quail Run Dr Unit 75
- 2425 Bluestone Blvd Unit 1D
- 5677 Coddington Ln
- 6332 Quail Run Dr Unit B7
- 2963 S 11th St
- 2460 Strathmore St
- 2430 Strathmore St
- 2490 Strathmore St
- 2459 Fairgrove St
- 2429 Fairgrove St
- 2489 Fairgrove St
- 2408 Strathmore St
- 2459 Strathmore St
- 2520 Strathmore St
- 2429 Strathmore St
- 2489 Strathmore St
- 2403 Fairgrove St Unit 20
- 2519 Fairgrove St
- 0 Fairgrove St
- 601315 Fairgrove St
- 2401 Fairgrove St
- 2407 Strathmore St Unit 32
- 2378 Strathmore St Unit 23
- 2405 Strathmore St Unit 31
- 2519 Strathmore St
