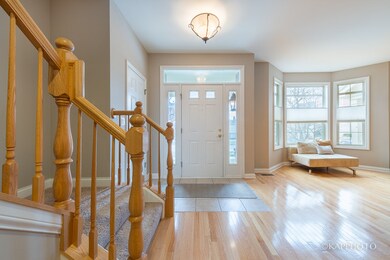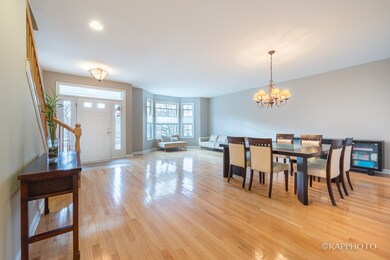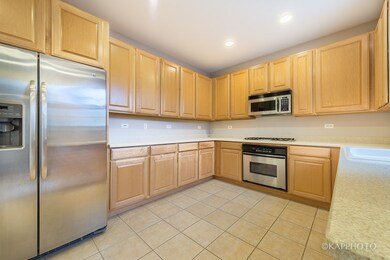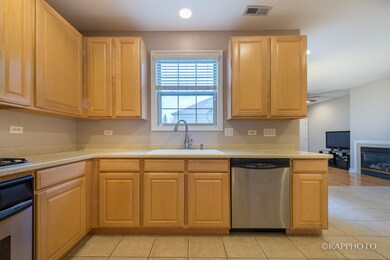
2460 Violet St Glenview, IL 60026
The Glen NeighborhoodHighlights
- Landscaped Professionally
- Wood Flooring
- Stainless Steel Appliances
- Glen Grove Elementary School Rated A-
- Walk-In Pantry
- Fenced Yard
About This Home
As of May 2021PERFECT COMMUTER LOCATION! WALK TO GLENVIEW LAKE & GLEN TOWN CENTER! Meticulously maintained sunny 2 story townhome in the Glen. 3 bedrooms, 2.5 bathrooms, large living/dining room, separate family room and fireplace, bay windows in living room and master suite. Newly painted in 2016, newer blinds and honeycomb shades. Hardwood floors on the 1st floor, spacious kitchen with plenty of cabinet and counter space. Master suite with tray ceiling and walk in closet. Master bathroom with double vanity, separate shower and a soaking tub. All 3 bedrooms are upstairs. Large basement with roughed-in plumbing. Private fenced-in patio. Two car attached garage with driveway. Close to the Glen Town Center, Glenview Lake, park, biking/walking trails, restaurants, shops, schools and much more! 2 block walk to the North Glenview Metra Train station!
Townhouse Details
Home Type
- Townhome
Est. Annual Taxes
- $11,218
Year Built
- 2001
Lot Details
- Fenced Yard
- Landscaped Professionally
HOA Fees
- $309 per month
Parking
- Attached Garage
- Garage Door Opener
- Driveway
- Parking Included in Price
- Garage Is Owned
Home Design
- Brick Exterior Construction
- Slab Foundation
- Frame Construction
- Asphalt Shingled Roof
Interior Spaces
- Gas Log Fireplace
- Dining Area
- Wood Flooring
Kitchen
- Breakfast Bar
- Walk-In Pantry
- Oven or Range
- Microwave
- Dishwasher
- Stainless Steel Appliances
- Disposal
Bedrooms and Bathrooms
- Primary Bathroom is a Full Bathroom
- Dual Sinks
- Soaking Tub
- Separate Shower
Laundry
- Dryer
- Washer
Unfinished Basement
- Basement Fills Entire Space Under The House
- Rough-In Basement Bathroom
Utilities
- Forced Air Heating and Cooling System
- Heating System Uses Gas
- Lake Michigan Water
Additional Features
- Patio
- Property is near a bus stop
Community Details
- Pets Allowed
Ownership History
Purchase Details
Home Financials for this Owner
Home Financials are based on the most recent Mortgage that was taken out on this home.Purchase Details
Home Financials for this Owner
Home Financials are based on the most recent Mortgage that was taken out on this home.Purchase Details
Home Financials for this Owner
Home Financials are based on the most recent Mortgage that was taken out on this home.Purchase Details
Home Financials for this Owner
Home Financials are based on the most recent Mortgage that was taken out on this home.Purchase Details
Purchase Details
Home Financials for this Owner
Home Financials are based on the most recent Mortgage that was taken out on this home.Purchase Details
Home Financials for this Owner
Home Financials are based on the most recent Mortgage that was taken out on this home.Purchase Details
Home Financials for this Owner
Home Financials are based on the most recent Mortgage that was taken out on this home.Similar Homes in the area
Home Values in the Area
Average Home Value in this Area
Purchase History
| Date | Type | Sale Price | Title Company |
|---|---|---|---|
| Warranty Deed | $595,000 | Fort Dearborn Title | |
| Warranty Deed | $527,000 | Proper Title Llc | |
| Warranty Deed | $495,000 | Greater Indiana Title | |
| Special Warranty Deed | $445,000 | -- | |
| Special Warranty Deed | $445,000 | -- | |
| Special Warranty Deed | $445,000 | -- | |
| Deed In Lieu Of Foreclosure | $395,985 | Change Of Title Inc | |
| Interfamily Deed Transfer | -- | Residential Title Services | |
| Interfamily Deed Transfer | -- | Ticor Title Insurance Compan | |
| Warranty Deed | $373,500 | Ticor Title Insurance Compan |
Mortgage History
| Date | Status | Loan Amount | Loan Type |
|---|---|---|---|
| Open | $476,000 | New Conventional | |
| Previous Owner | $421,600 | New Conventional | |
| Previous Owner | $356,000 | New Conventional | |
| Previous Owner | $388,250 | Negative Amortization | |
| Previous Owner | $376,000 | Unknown | |
| Previous Owner | $376,000 | Unknown | |
| Previous Owner | $358,000 | New Conventional | |
| Previous Owner | $359,650 | Fannie Mae Freddie Mac | |
| Previous Owner | $359,650 | Fannie Mae Freddie Mac | |
| Previous Owner | $359,650 | Unknown | |
| Previous Owner | $333,700 | Unknown | |
| Previous Owner | $240,000 | Unknown | |
| Previous Owner | $255,000 | Unknown | |
| Previous Owner | $266,000 | Unknown | |
| Previous Owner | $270,000 | Unknown | |
| Previous Owner | $275,000 | No Value Available |
Property History
| Date | Event | Price | Change | Sq Ft Price |
|---|---|---|---|---|
| 05/14/2021 05/14/21 | Sold | $595,000 | -0.7% | $298 / Sq Ft |
| 04/06/2021 04/06/21 | Pending | -- | -- | -- |
| 04/06/2021 04/06/21 | For Sale | $599,000 | +13.7% | $300 / Sq Ft |
| 08/15/2019 08/15/19 | Sold | $527,000 | -4.2% | $264 / Sq Ft |
| 07/03/2019 07/03/19 | Pending | -- | -- | -- |
| 06/20/2019 06/20/19 | For Sale | $549,900 | +11.1% | $276 / Sq Ft |
| 04/26/2016 04/26/16 | Sold | $495,000 | -1.0% | $248 / Sq Ft |
| 03/20/2016 03/20/16 | Pending | -- | -- | -- |
| 03/17/2016 03/17/16 | Price Changed | $499,900 | -3.7% | $251 / Sq Ft |
| 02/03/2016 02/03/16 | For Sale | $519,000 | +16.6% | $260 / Sq Ft |
| 10/19/2012 10/19/12 | Sold | $445,000 | +1.2% | $223 / Sq Ft |
| 09/05/2012 09/05/12 | Pending | -- | -- | -- |
| 08/16/2012 08/16/12 | For Sale | $439,900 | -- | $221 / Sq Ft |
Tax History Compared to Growth
Tax History
| Year | Tax Paid | Tax Assessment Tax Assessment Total Assessment is a certain percentage of the fair market value that is determined by local assessors to be the total taxable value of land and additions on the property. | Land | Improvement |
|---|---|---|---|---|
| 2024 | $11,218 | $54,000 | $10,000 | $44,000 |
| 2023 | $10,880 | $54,000 | $10,000 | $44,000 |
| 2022 | $10,880 | $54,000 | $10,000 | $44,000 |
| 2021 | $11,784 | $47,344 | $3,146 | $44,198 |
| 2020 | $11,644 | $47,344 | $3,146 | $44,198 |
| 2019 | $10,137 | $52,027 | $3,146 | $48,881 |
| 2018 | $11,696 | $50,854 | $2,753 | $48,101 |
| 2017 | $11,384 | $50,854 | $2,753 | $48,101 |
| 2016 | $10,229 | $50,854 | $2,753 | $48,101 |
| 2015 | $10,585 | $47,073 | $2,228 | $44,845 |
| 2014 | $11,005 | $47,073 | $2,228 | $44,845 |
| 2013 | $10,669 | $47,073 | $2,228 | $44,845 |
Agents Affiliated with this Home
-

Seller's Agent in 2021
James Larson
@ Properties
(773) 706-9372
9 in this area
50 Total Sales
-

Buyer's Agent in 2021
Jane Lee
RE/MAX
(847) 420-8866
16 in this area
2,350 Total Sales
-
G
Seller's Agent in 2019
Gary Lucido
Lucid Realty, Inc.
-
M
Seller Co-Listing Agent in 2019
Marco Mejia
Lucid Realty, Inc.
(773) 991-1222
41 Total Sales
-
N
Buyer's Agent in 2019
Non Member
NON MEMBER
-

Seller's Agent in 2016
Sarah Han
Baird Warner
2 in this area
78 Total Sales
Map
Source: Midwest Real Estate Data (MRED)
MLS Number: MRD09130509
APN: 04-22-411-011-0000
- 2531 Violet St
- 2171 Patriot Blvd
- 2013 Valor Ct Unit 41
- 2056 Valor Ct Unit 15
- 187 Princeton Ln Unit 35RG18
- 1855 Admiral Ct Unit 97
- 1867 Admiral Ct Unit 91
- 1824 Wildberry Dr Unit B
- 125 Yale Ct Unit 32LK12
- 2020 Chestnut Ave Unit 410
- 315 Princeton Ln Unit 50RH31
- 1724 Bluestem Ln Unit 2
- 2854 Commons Dr
- 2750 Commons Dr Unit 307
- 2750 Commons Dr Unit 412
- 2000 Chestnut Ave Unit 507
- 804 8th St
- 1613 Constitution Dr
- 1619 Patriot Blvd
- 1793 Brush Hill Ln






