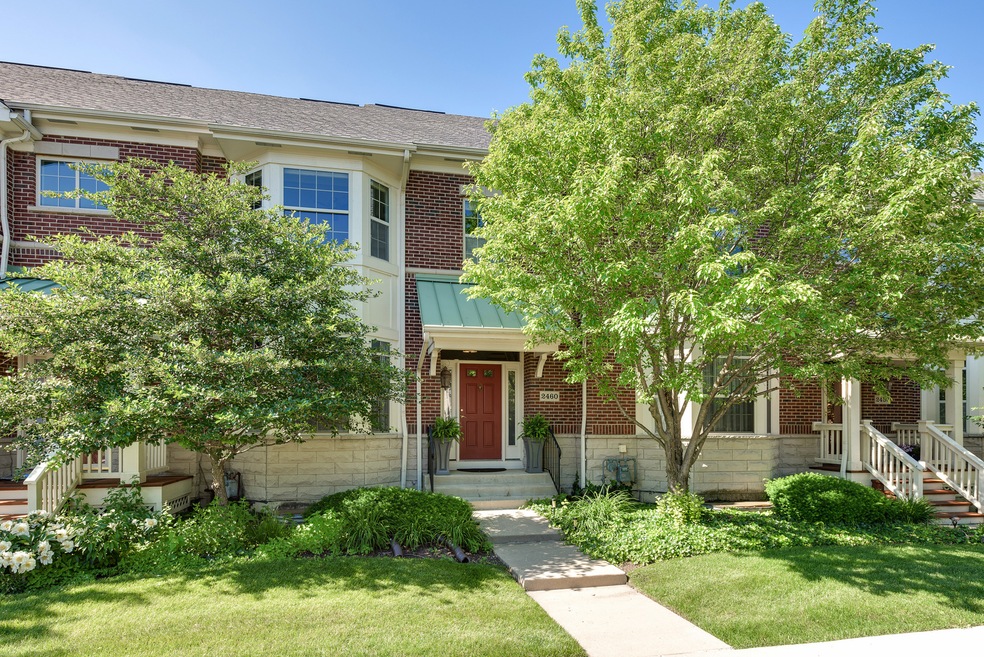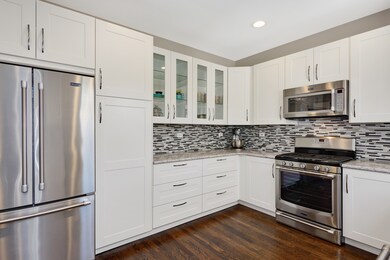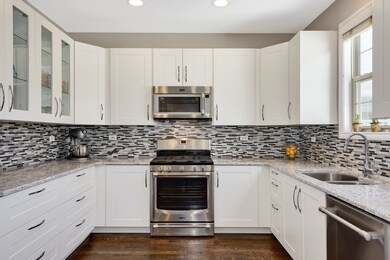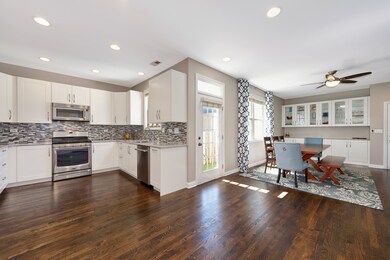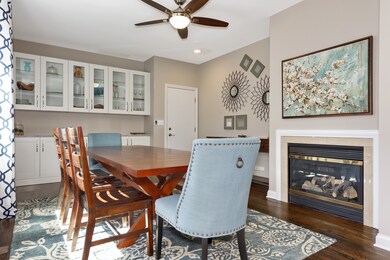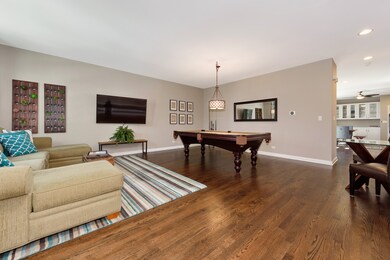
2460 Violet St Glenview, IL 60026
The Glen NeighborhoodHighlights
- Landscaped Professionally
- Wood Flooring
- Fenced Yard
- Glen Grove Elementary School Rated A-
- Stainless Steel Appliances
- 2 Car Attached Garage
About This Home
As of May 2021Ideal location, steps to Glen Town Center and Glenview Metra stop. This distinguished, light filled 3BR, 2.5 baths townhome with NEW show stopping kitchen has an open layout with expansive and elegant spaces. Tastefully designed kitchen includes quartz countertops, new appliances, cabinets galore and endless counter space. Large rooms, modern dark hardwood flooring throughout 1st floor, bay windows, fireplace, private fenced-in outside patio, enviable light in every room and high ceilings grace this well appointed home. Spacious master suite includes master bathroom with standing shower and soaking tub, walk in closet and tray ceilings. Deep and plentiful closet space in all rooms, new carpeting and new staircase millwork complete 2nd floor. Large, tall basement with rough in plumbing just ready for your design ideas. Convenient attached 2 car garage. Own a nearly maintenance free home in the heart of the Glen, walk to restaurants, shops, parks and public transportation. Must See!
Last Agent to Sell the Property
Gary Lucido
Lucid Realty, Inc. License #471004524 Listed on: 06/20/2019
Last Buyer's Agent
Non Member
NON MEMBER
Townhouse Details
Home Type
- Townhome
Est. Annual Taxes
- $11,384
Year Built
- Built in 2001
Lot Details
- Lot Dimensions are 25x108
- Fenced Yard
- Landscaped Professionally
HOA Fees
- $329 Monthly HOA Fees
Parking
- 2 Car Attached Garage
- Garage Door Opener
- Driveway
- Parking Included in Price
Home Design
- Brick Exterior Construction
- Asphalt Roof
- Concrete Perimeter Foundation
Interior Spaces
- 1,994 Sq Ft Home
- 2-Story Property
- Gas Log Fireplace
- Family Room with Fireplace
- Combination Dining and Living Room
- Wood Flooring
Kitchen
- Breakfast Bar
- Range
- Microwave
- Dishwasher
- Stainless Steel Appliances
- Disposal
Bedrooms and Bathrooms
- 3 Bedrooms
- 3 Potential Bedrooms
- Dual Sinks
- Soaking Tub
- Separate Shower
Laundry
- Dryer
- Washer
Unfinished Basement
- Basement Fills Entire Space Under The House
- Sump Pump
- Rough-In Basement Bathroom
Home Security
Outdoor Features
- Patio
Schools
- Westbrook Elementary School
- Attea Middle School
- Glenbrook North High School
Utilities
- Forced Air Heating and Cooling System
- Heating System Uses Natural Gas
- 200+ Amp Service
- Lake Michigan Water
Community Details
Overview
- Association fees include insurance, exterior maintenance, lawn care, scavenger, snow removal
- 8 Units
- Kevin Sanders Association, Phone Number (847) 504-8010
- Cambridge At The Glen Subdivision
- Property managed by Braeside Management
Pet Policy
- Pets up to 99 lbs
- Dogs and Cats Allowed
Security
- Storm Screens
- Carbon Monoxide Detectors
Ownership History
Purchase Details
Home Financials for this Owner
Home Financials are based on the most recent Mortgage that was taken out on this home.Purchase Details
Home Financials for this Owner
Home Financials are based on the most recent Mortgage that was taken out on this home.Purchase Details
Home Financials for this Owner
Home Financials are based on the most recent Mortgage that was taken out on this home.Purchase Details
Home Financials for this Owner
Home Financials are based on the most recent Mortgage that was taken out on this home.Purchase Details
Purchase Details
Home Financials for this Owner
Home Financials are based on the most recent Mortgage that was taken out on this home.Purchase Details
Home Financials for this Owner
Home Financials are based on the most recent Mortgage that was taken out on this home.Purchase Details
Home Financials for this Owner
Home Financials are based on the most recent Mortgage that was taken out on this home.Similar Homes in Glenview, IL
Home Values in the Area
Average Home Value in this Area
Purchase History
| Date | Type | Sale Price | Title Company |
|---|---|---|---|
| Warranty Deed | $595,000 | Fort Dearborn Title | |
| Warranty Deed | $527,000 | Proper Title Llc | |
| Warranty Deed | $495,000 | Greater Indiana Title | |
| Special Warranty Deed | $445,000 | -- | |
| Special Warranty Deed | $445,000 | -- | |
| Special Warranty Deed | $445,000 | -- | |
| Deed In Lieu Of Foreclosure | $395,985 | Change Of Title Inc | |
| Interfamily Deed Transfer | -- | Residential Title Services | |
| Interfamily Deed Transfer | -- | Ticor Title Insurance Compan | |
| Warranty Deed | $373,500 | Ticor Title Insurance Compan |
Mortgage History
| Date | Status | Loan Amount | Loan Type |
|---|---|---|---|
| Open | $476,000 | New Conventional | |
| Previous Owner | $421,600 | New Conventional | |
| Previous Owner | $356,000 | New Conventional | |
| Previous Owner | $388,250 | Negative Amortization | |
| Previous Owner | $376,000 | Unknown | |
| Previous Owner | $376,000 | Unknown | |
| Previous Owner | $358,000 | New Conventional | |
| Previous Owner | $359,650 | Fannie Mae Freddie Mac | |
| Previous Owner | $359,650 | Fannie Mae Freddie Mac | |
| Previous Owner | $359,650 | Unknown | |
| Previous Owner | $333,700 | Unknown | |
| Previous Owner | $240,000 | Unknown | |
| Previous Owner | $255,000 | Unknown | |
| Previous Owner | $266,000 | Unknown | |
| Previous Owner | $270,000 | Unknown | |
| Previous Owner | $275,000 | No Value Available |
Property History
| Date | Event | Price | Change | Sq Ft Price |
|---|---|---|---|---|
| 05/14/2021 05/14/21 | Sold | $595,000 | -0.7% | $298 / Sq Ft |
| 04/06/2021 04/06/21 | Pending | -- | -- | -- |
| 04/06/2021 04/06/21 | For Sale | $599,000 | +13.7% | $300 / Sq Ft |
| 08/15/2019 08/15/19 | Sold | $527,000 | -4.2% | $264 / Sq Ft |
| 07/03/2019 07/03/19 | Pending | -- | -- | -- |
| 06/20/2019 06/20/19 | For Sale | $549,900 | +11.1% | $276 / Sq Ft |
| 04/26/2016 04/26/16 | Sold | $495,000 | -1.0% | $248 / Sq Ft |
| 03/20/2016 03/20/16 | Pending | -- | -- | -- |
| 03/17/2016 03/17/16 | Price Changed | $499,900 | -3.7% | $251 / Sq Ft |
| 02/03/2016 02/03/16 | For Sale | $519,000 | +16.6% | $260 / Sq Ft |
| 10/19/2012 10/19/12 | Sold | $445,000 | +1.2% | $223 / Sq Ft |
| 09/05/2012 09/05/12 | Pending | -- | -- | -- |
| 08/16/2012 08/16/12 | For Sale | $439,900 | -- | $221 / Sq Ft |
Tax History Compared to Growth
Tax History
| Year | Tax Paid | Tax Assessment Tax Assessment Total Assessment is a certain percentage of the fair market value that is determined by local assessors to be the total taxable value of land and additions on the property. | Land | Improvement |
|---|---|---|---|---|
| 2024 | $11,218 | $54,000 | $10,000 | $44,000 |
| 2023 | $10,880 | $54,000 | $10,000 | $44,000 |
| 2022 | $10,880 | $54,000 | $10,000 | $44,000 |
| 2021 | $11,784 | $47,344 | $3,146 | $44,198 |
| 2020 | $11,644 | $47,344 | $3,146 | $44,198 |
| 2019 | $10,137 | $52,027 | $3,146 | $48,881 |
| 2018 | $11,696 | $50,854 | $2,753 | $48,101 |
| 2017 | $11,384 | $50,854 | $2,753 | $48,101 |
| 2016 | $10,229 | $50,854 | $2,753 | $48,101 |
| 2015 | $10,585 | $47,073 | $2,228 | $44,845 |
| 2014 | $11,005 | $47,073 | $2,228 | $44,845 |
| 2013 | $10,669 | $47,073 | $2,228 | $44,845 |
Agents Affiliated with this Home
-
James Larson

Seller's Agent in 2021
James Larson
@ Properties
(773) 706-9372
9 in this area
49 Total Sales
-
Jane Lee

Buyer's Agent in 2021
Jane Lee
RE/MAX
(847) 420-8866
15 in this area
2,348 Total Sales
-

Seller's Agent in 2019
Gary Lucido
Lucid Realty, Inc.
(312) 738-0232
-
Marco Mejia
M
Seller Co-Listing Agent in 2019
Marco Mejia
Lucid Realty, Inc.
(773) 991-1222
41 Total Sales
-
N
Buyer's Agent in 2019
Non Member
NON MEMBER
-
Sarah Han

Seller's Agent in 2016
Sarah Han
Baird Warner
2 in this area
82 Total Sales
Map
Source: Midwest Real Estate Data (MRED)
MLS Number: 10424115
APN: 04-22-411-011-0000
- 2013 Valor Ct Unit 41
- 2056 Valor Ct Unit 15
- 2748 Valor Dr Unit 51
- 2028 Valor Ct Unit 8
- 1855 Admiral Ct Unit 97
- 1813 Admiral Ct Unit 118
- 1327 W Branch Rd
- 187 Princeton Ln Unit 35RG18
- 125 Yale Ct Unit 32LK12
- 1724 Bluestem Ln Unit 2
- 2862 Commons Dr
- 145 Princeton Ln Unit 41RH14
- 2000 Chestnut Ave Unit 507
- 2750 Commons Dr Unit 412
- 1805 Wildberry Dr Unit C
- 1699 Bluestem Ln Unit 1
- 2701 Commons Dr Unit 409
- 1975 Saipan Dr
- 804 8th St
- 3011 Lexington Ln Unit 10L42
