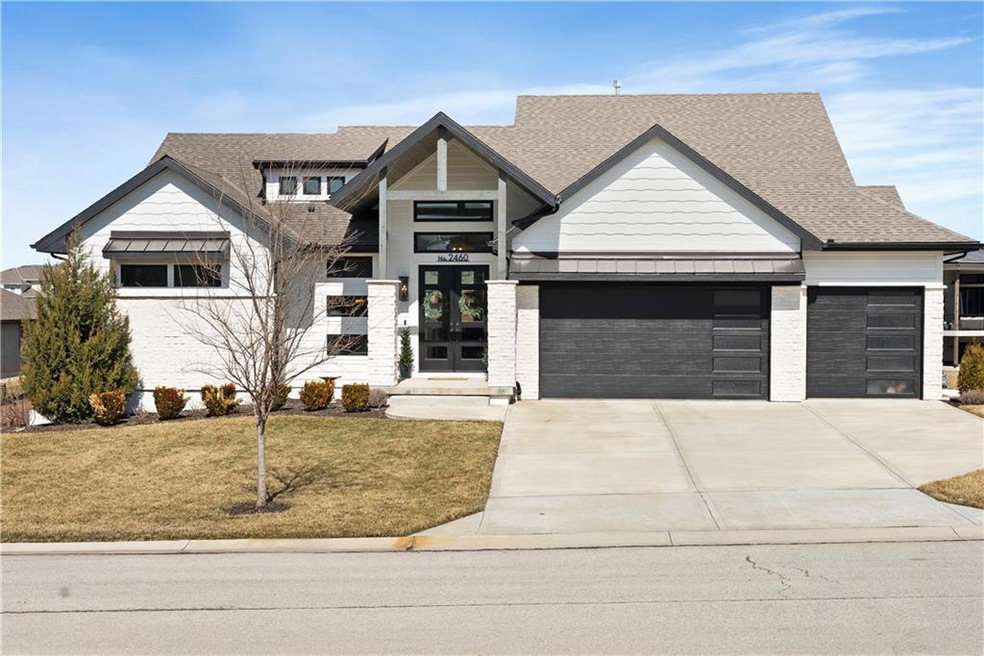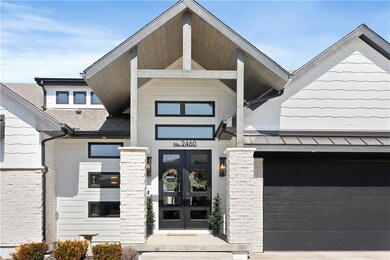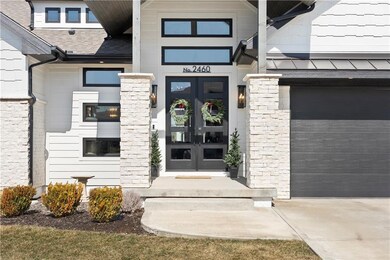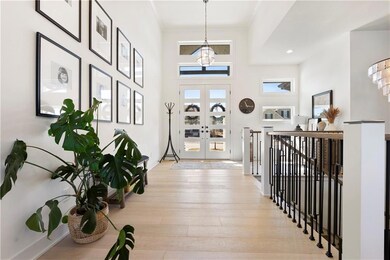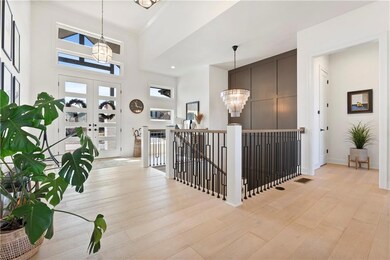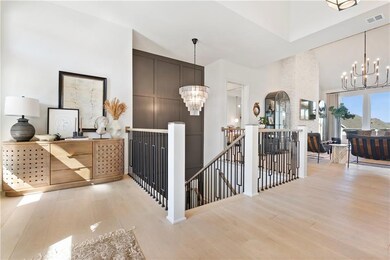
2460 W 176th St Overland Park, KS 66085
Estimated payment $6,536/month
Highlights
- Home Theater
- Custom Closet System
- Contemporary Architecture
- Stilwell Elementary School Rated A-
- Clubhouse
- Great Room with Fireplace
About This Home
Welcome to this breathtaking newer construction, showcasing a stunning floor plan and thoughtful designer upgrades throughout. The Breckinridge by LG Homes features a striking modern exterior with stone accents and sleek architectural lines, offering curb appeal like no other.
This custom-built home is a true masterpiece, with intentional professional design choices made at every turn. The highly sought-after reverse 1.5 layout includes a spacious primary suite with luxurious custom vanities, opulent tile work, and personalized details that elevate every corner. The chef’s kitchen is a culinary dream, boasting cabinets that reach the ceiling for abundant storage, pristine quartz countertops, high-end stainless steel appliances, and an oversized island perfect for entertaining.
Off the kitchen, discover a rare and expansive office space flooded with natural light, featuring built-ins and large windows that provide a bright, welcoming environment. The lower level is designed for entertainment, with open spaces ideal for games and gatherings, plus beautiful stained cabinets, wood accent walls, and an in-home movie theater. The home also offers two outdoor areas, perfect for relaxing or hosting guests.
As a bonus, the HOA provides access to a community pool, gym, and clubhouse—ideal for both leisure and social activities.
Last Listed By
Chartwell Realty LLC Brokerage Phone: 816-699-7566 License #2006035451 Listed on: 03/11/2025

Home Details
Home Type
- Single Family
Est. Annual Taxes
- $9,868
Year Built
- Built in 2021
Lot Details
- 0.3 Acre Lot
- South Facing Home
HOA Fees
- $117 Monthly HOA Fees
Parking
- 3 Car Attached Garage
- Front Facing Garage
- Garage Door Opener
Home Design
- Contemporary Architecture
- Traditional Architecture
- Composition Roof
- Stone Trim
Interior Spaces
- Wet Bar
- Ceiling Fan
- Gas Fireplace
- Great Room with Fireplace
- 2 Fireplaces
- Home Theater
- Home Office
- Recreation Room with Fireplace
Kitchen
- Breakfast Room
- Eat-In Kitchen
- Gas Range
- Dishwasher
- Stainless Steel Appliances
- Kitchen Island
- Solid Surface Countertops
- Wood Stained Kitchen Cabinets
- Disposal
Flooring
- Wood
- Carpet
- Ceramic Tile
- Vinyl
Bedrooms and Bathrooms
- 4 Bedrooms
- Primary Bedroom on Main
- Custom Closet System
- Walk-In Closet
- 4 Full Bathrooms
- Double Vanity
- Bathtub With Separate Shower Stall
Laundry
- Laundry Room
- Laundry on main level
Finished Basement
- Sump Pump
- Fireplace in Basement
- Bedroom in Basement
- Natural lighting in basement
Schools
- Stilwell Elementary School
- Blue Valley High School
Additional Features
- City Lot
- Forced Air Heating and Cooling System
Listing and Financial Details
- Assessor Parcel Number NP72900000-0083
- $0 special tax assessment
Community Details
Overview
- Association fees include curbside recycling, management, trash
- First Service Residential Association
- Sundance Ridge Red Fox Run Subdivision, Breckenridge Floorplan
Amenities
- Clubhouse
Recreation
- Community Pool
Map
Home Values in the Area
Average Home Value in this Area
Tax History
| Year | Tax Paid | Tax Assessment Tax Assessment Total Assessment is a certain percentage of the fair market value that is determined by local assessors to be the total taxable value of land and additions on the property. | Land | Improvement |
|---|---|---|---|---|
| 2024 | $9,868 | $95,416 | $17,424 | $77,992 |
| 2023 | $9,276 | $88,700 | $15,837 | $72,863 |
| 2022 | $8,789 | $82,880 | $14,384 | $68,496 |
| 2021 | $1,176 | $10,507 | $10,507 | $0 |
| 2020 | $821 | $6,154 | $6,154 | $0 |
| 2019 | $100 | $0 | $0 | $0 |
Property History
| Date | Event | Price | Change | Sq Ft Price |
|---|---|---|---|---|
| 04/08/2025 04/08/25 | Pending | -- | -- | -- |
| 03/21/2025 03/21/25 | For Sale | $1,000,000 | 0.0% | $277 / Sq Ft |
| 03/12/2025 03/12/25 | Pending | -- | -- | -- |
| 03/11/2025 03/11/25 | For Sale | $1,000,000 | -- | $277 / Sq Ft |
Purchase History
| Date | Type | Sale Price | Title Company |
|---|---|---|---|
| Deed | -- | None Listed On Document | |
| Warranty Deed | -- | Coffelt Land Title Inc | |
| Warranty Deed | -- | First American Title |
Mortgage History
| Date | Status | Loan Amount | Loan Type |
|---|---|---|---|
| Previous Owner | $548,250 | New Conventional | |
| Previous Owner | $476,000 | Construction |
Similar Homes in the area
Source: Heartland MLS
MLS Number: 2534289
APN: NP72900000-0083
- 2460 W 176th St
- 2453 W 175th Place
- 2461 W 176th St
- 17556 Acton St
- 2500 W 177th St
- 2504 W 177th St
- 2432 W 177th St
- 2509 W 175th Place
- 17553 Acton St
- 17075 Manor St
- 17051 Manor St
- 17504 Acton St
- 17540 Manor St
- 2421 W 177th St
- 2513 W 177th St
- 17501 Manor St
- 17508 Manor St
- 2307 176th Terrace
- 2810 W 175th St
- 2200 W 176th Place
