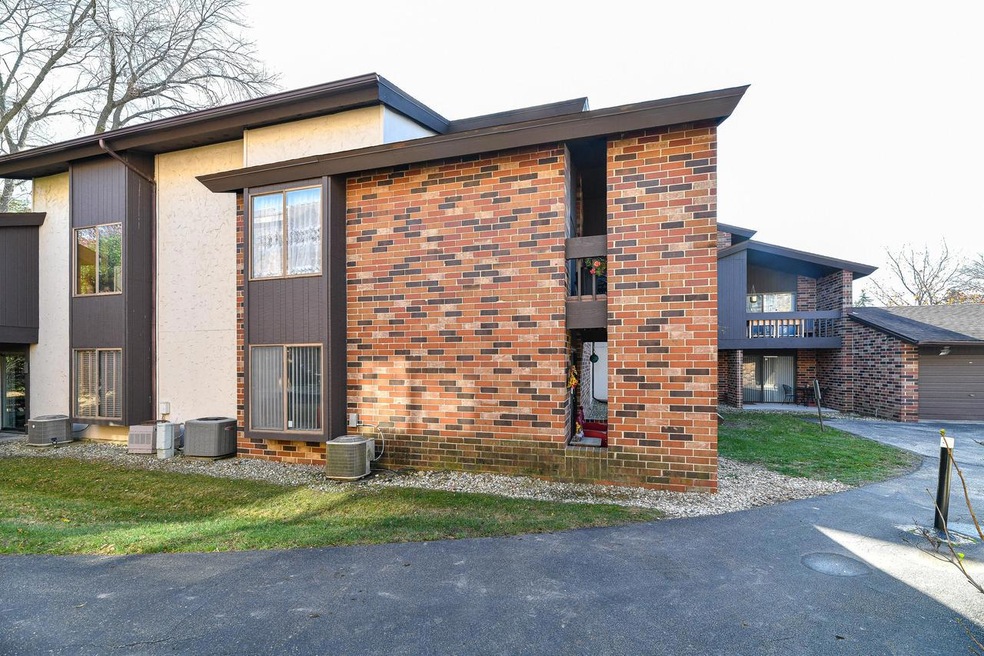
2460 W Good Hope Rd Unit 53 Milwaukee, WI 53209
River Edge NeighborhoodHighlights
- Clubhouse
- Wooded Lot
- 1 Car Detached Garage
- Nicolet High School Rated A
- Community Pool
- Walk-In Closet
About This Home
As of December 2024Welcome home to this adorable updated 2-bedroom, 1.5-bath condo located in the heart of Glendale. Perfectly situated in a with easy access to local parks, shopping, and dining, this home offers the perfect blend of comfort, convenience, and style. Plus it has an outdoor pool for all your Summertime fun! This building even allows pets, not all of them do. Relax outdoors with your own patio space, easy In-Unit Laundry & lower level storage could be converted to a den or office.
Property Details
Home Type
- Condominium
Est. Annual Taxes
- $2,144
Year Built
- Built in 1972
Lot Details
- Wooded Lot
HOA Fees
- $393 Monthly HOA Fees
Parking
- 1 Car Detached Garage
- Garage Door Opener
Home Design
- Brick Exterior Construction
Interior Spaces
- 1,062 Sq Ft Home
- 2-Story Property
Kitchen
- Oven
- Range
- Microwave
- Dishwasher
Bedrooms and Bathrooms
- 2 Bedrooms
- Primary Bedroom Upstairs
- En-Suite Primary Bedroom
- Walk-In Closet
- Bathtub and Shower Combination in Primary Bathroom
Laundry
- Dryer
- Washer
Basement
- Partial Basement
- Block Basement Construction
Schools
- Parkway Elementary School
- Glen Hills Middle School
- Nicolet High School
Utilities
- Central Air
- Heating System Uses Natural Gas
- Radiant Heating System
Listing and Financial Details
- Exclusions: Sellers personal property
- Seller Concessions Offered
Community Details
Overview
- 272 Units
- Manchester Village Condos
Amenities
- Clubhouse
Recreation
- Community Pool
Pet Policy
- Pets Allowed
Ownership History
Purchase Details
Home Financials for this Owner
Home Financials are based on the most recent Mortgage that was taken out on this home.Purchase Details
Home Financials for this Owner
Home Financials are based on the most recent Mortgage that was taken out on this home.Purchase Details
Home Financials for this Owner
Home Financials are based on the most recent Mortgage that was taken out on this home.Purchase Details
Map
Similar Homes in Milwaukee, WI
Home Values in the Area
Average Home Value in this Area
Purchase History
| Date | Type | Sale Price | Title Company |
|---|---|---|---|
| Deed | $135,000 | None Listed On Document | |
| Deed | $135,000 | None Listed On Document | |
| Condominium Deed | $74,900 | None Available | |
| Condominium Deed | $86,000 | None Available | |
| Interfamily Deed Transfer | -- | -- |
Mortgage History
| Date | Status | Loan Amount | Loan Type |
|---|---|---|---|
| Previous Owner | $61,000 | New Conventional | |
| Previous Owner | $67,410 | New Conventional | |
| Previous Owner | $77,400 | New Conventional |
Property History
| Date | Event | Price | Change | Sq Ft Price |
|---|---|---|---|---|
| 12/18/2024 12/18/24 | Sold | $135,000 | -3.5% | $127 / Sq Ft |
| 11/09/2024 11/09/24 | For Sale | $139,900 | -- | $132 / Sq Ft |
Tax History
| Year | Tax Paid | Tax Assessment Tax Assessment Total Assessment is a certain percentage of the fair market value that is determined by local assessors to be the total taxable value of land and additions on the property. | Land | Improvement |
|---|---|---|---|---|
| 2023 | $2,144 | $95,000 | $30,000 | $65,000 |
| 2022 | $2,114 | $95,000 | $30,000 | $65,000 |
| 2021 | $2,002 | $95,000 | $30,000 | $65,000 |
| 2020 | $2,136 | $95,000 | $30,000 | $65,000 |
| 2019 | $2,043 | $95,000 | $30,000 | $65,000 |
| 2018 | $2,441 | $82,000 | $30,000 | $52,000 |
| 2017 | $2,036 | $82,000 | $30,000 | $52,000 |
| 2016 | $1,868 | $82,000 | $30,000 | $52,000 |
| 2015 | $2,050 | $82,000 | $30,000 | $52,000 |
| 2014 | $2,003 | $82,000 | $30,000 | $52,000 |
Source: Metro MLS
MLS Number: 1898968
APN: 100-0420-000
- 2300 W Good Hope Rd Unit 247
- 2470 W Good Hope Rd Unit 270
- 2260 W Good Hope Rd Unit 128
- 2200 W Good Hope Rd
- 2200 W Good Hope Rd Unit 317
- 2101 W Good Hope Rd Unit 211
- 2521 W Wending Dr
- 7001 N Green Bay Ave Unit A
- 1845 W Wayside Dr
- 6787 N Melissa Ct Unit 9
- 6660 N Braeburn Ln
- 1730 W Green Tree Rd Unit 204
- 1600 W Green Tree Rd Unit 309/311
- 7036 N 37th St
- 7311 N Teutonia Ave
- 1625 W Green Tree Rd
- 6575 N Green Bay Ave Unit 211
- 1749 N River Rd
- 1718 N River Rd
- 1748 N River Rd
