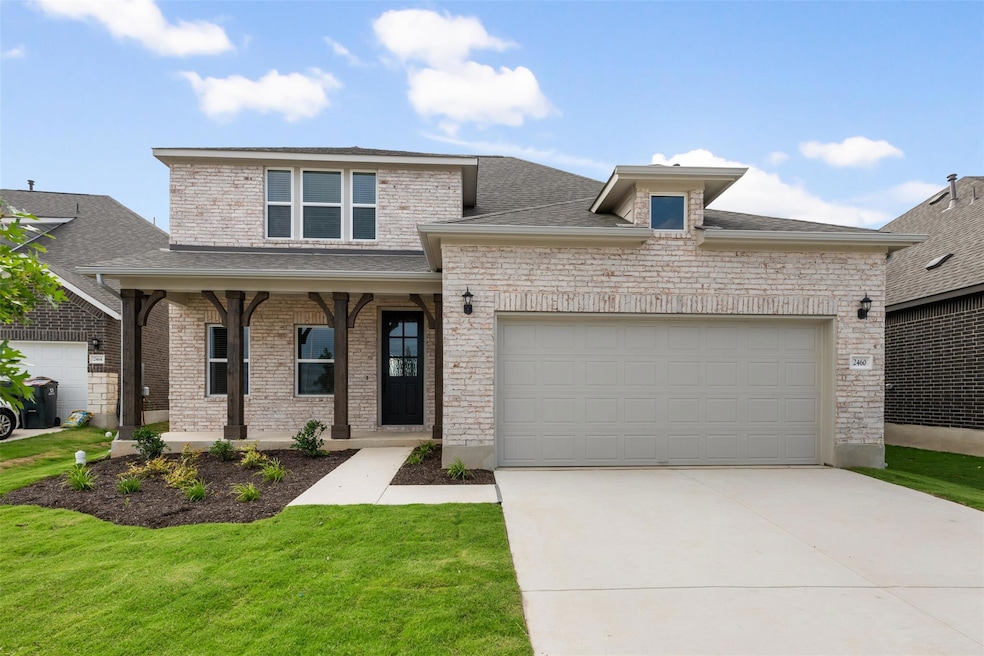
2460 Walking Y Rd Georgetown, TX 78628
Sun City NeighborhoodEstimated payment $2,963/month
Highlights
- New Construction
- Clubhouse
- Quartz Countertops
- Open Floorplan
- Main Floor Primary Bedroom
- Community Pool
About This Home
NEW CONSTRUCTION BY ASHTON WOODS! AVAILABLE NOW! Step inside this beautifully-designed home where comfort meets style. On the first floor, you'll find an open-concept kitchen featuring a large island that seamlessly connects to the family room, dining area, and a covered back patio that is perfect for entertaining or relaxing. The spacious first-floor owner's suite offers a luxurious bath with a separate soaking tub and shower, plus a generous walk-in closet. Upstairs, enjoy a large game room ideal for family fun or entertaining, along with three additional bedrooms and two full baths. This home showcases designer-selected finishes by Ashton Woods, including stunning 42” Noir cabinetry, upgraded Silestone countertops, and luxury vinyl plank floors throughout the main living areas on the first floor. Located in the sought-after Berry Creek Highlands, a natural gas community with convenient access to restaurants, shopping, parks, and recreational amenities.
Listing Agent
ERA Experts Brokerage Phone: (512) 270-4765 License #0478691 Listed on: 06/09/2025
Home Details
Home Type
- Single Family
Year Built
- Built in 2025 | New Construction
Lot Details
- 6,926 Sq Ft Lot
- Southeast Facing Home
- Privacy Fence
- Wood Fence
- Back Yard Fenced
- Interior Lot
- Irregular Lot
- Sprinkler System
HOA Fees
- $50 Monthly HOA Fees
Parking
- 2 Car Attached Garage
- Front Facing Garage
- Garage Door Opener
Home Design
- Brick Exterior Construction
- Slab Foundation
- Shingle Roof
- Composition Roof
- Masonry Siding
- HardiePlank Type
Interior Spaces
- 2,484 Sq Ft Home
- 2-Story Property
- Open Floorplan
- Wired For Data
- Recessed Lighting
- Double Pane Windows
- Window Treatments
- Window Screens
- Entrance Foyer
Kitchen
- Breakfast Area or Nook
- Open to Family Room
- Built-In Self-Cleaning Oven
- Gas Cooktop
- Microwave
- Dishwasher
- Stainless Steel Appliances
- Kitchen Island
- Quartz Countertops
- Disposal
Flooring
- Carpet
- Tile
- Vinyl
Bedrooms and Bathrooms
- 4 Bedrooms | 1 Primary Bedroom on Main
- Walk-In Closet
- Double Vanity
- Garden Bath
- Separate Shower
Home Security
- Fire and Smoke Detector
- In Wall Pest System
Eco-Friendly Details
- Energy-Efficient HVAC
- ENERGY STAR Qualified Equipment
Outdoor Features
- Covered Patio or Porch
Schools
- Double Creek Elementary School
- Jarrell Middle School
- Jarrell High School
Utilities
- Central Heating and Cooling System
- Heating System Uses Natural Gas
- Municipal Utilities District for Water and Sewer
- ENERGY STAR Qualified Water Heater
Listing and Financial Details
- Assessor Parcel Number 1113052B0B0019
- Tax Block B
Community Details
Overview
- Association fees include common area maintenance
- Berry Creek Highlands Association
- Built by Ashton Woods
- Berry Creek Highlands Subdivision
Amenities
- Picnic Area
- Clubhouse
- Community Mailbox
Recreation
- Sport Court
- Community Playground
- Community Pool
Map
Home Values in the Area
Average Home Value in this Area
Property History
| Date | Event | Price | Change | Sq Ft Price |
|---|---|---|---|---|
| 07/09/2025 07/09/25 | Pending | -- | -- | -- |
| 06/23/2025 06/23/25 | Price Changed | $449,849 | -4.3% | $181 / Sq Ft |
| 06/09/2025 06/09/25 | For Sale | $469,849 | -- | $189 / Sq Ft |
Similar Homes in Georgetown, TX
Source: Unlock MLS (Austin Board of REALTORS®)
MLS Number: 8742417
- 2456 Walking Y Rd
- 313 Brenham Pass
- 116 Rocking Chair Dr
- 345 Brenham Pass
- 220 Comal Ln
- 559 Rockport St
- 1017 Dog Iron St
- 1005 Autumn Sue Ln
- 1929 Fannie Rd
- 1332 Dog Iron St
- 2001 Fannie Rd
- 2504 Walking Y Rd
- 1325 Dog Iron St
- 1016 Sienna Bear Rd
- 1017 Smudge Way
- 1328 Dog Iron St
- 1029 Sienna Bear Rd
- 1309 Dog Iron St
- 1333 Dog Iron St
- 2005 Fannie Rd






