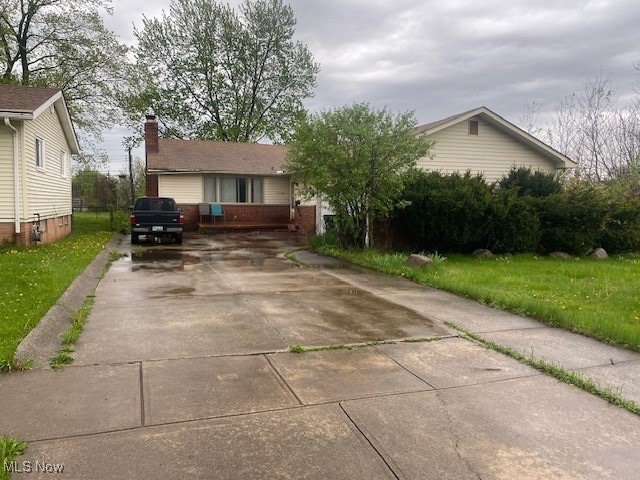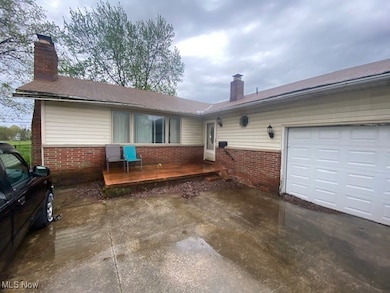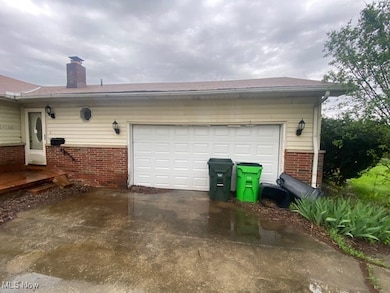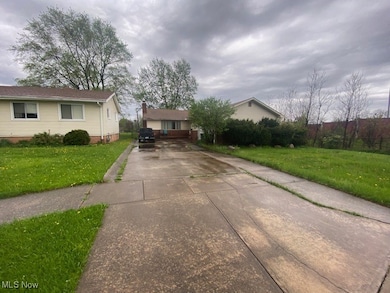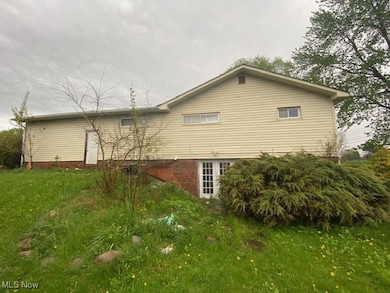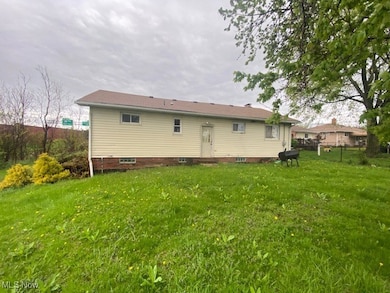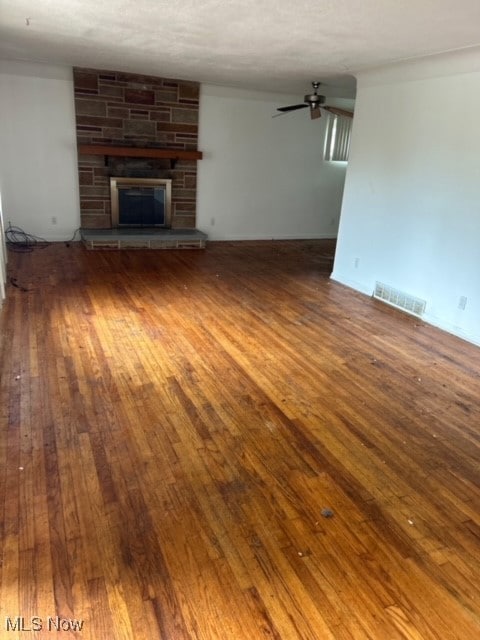
24600 Picone Ln Bedford, OH 44146
Estimated payment $1,180/month
Highlights
- 1 Fireplace
- 2 Car Attached Garage
- North Facing Home
- No HOA
- Forced Air Heating and Cooling System
- 1-Story Property
About This Home
Welcome to 24600 Picone Lane, this 3 bedroom, 2 bathroom ranch is waiting for you to put your mark on it with a little TLC . Whether you're looking for a new home to make your own or you're looking to add to your real estate investment portfolio, look no further! Hardwood floors through most of the house, furnace is 2011, AC, is 2012, and HWT is 2018
Last Listed By
EXP Realty, LLC. Brokerage Email: realtorrhemeyer@gmail.com 330-741-1237 License #2019007642 Listed on: 05/28/2025

Home Details
Home Type
- Single Family
Est. Annual Taxes
- $3,329
Year Built
- Built in 1962
Lot Details
- 10,603 Sq Ft Lot
- North Facing Home
- Chain Link Fence
Parking
- 2 Car Attached Garage
- Driveway
Home Design
- Brick Exterior Construction
- Fiberglass Roof
- Asphalt Roof
- Aluminum Siding
- Vinyl Siding
Interior Spaces
- 1,432 Sq Ft Home
- 1-Story Property
- 1 Fireplace
- Range
Bedrooms and Bathrooms
- 3 Main Level Bedrooms
- 2.5 Bathrooms
Unfinished Basement
- Basement Fills Entire Space Under The House
- Laundry in Basement
Utilities
- Forced Air Heating and Cooling System
- Heating System Uses Gas
Community Details
- No Home Owners Association
- Perkins Subdivision
Listing and Financial Details
- Assessor Parcel Number 791-31-051
Map
Home Values in the Area
Average Home Value in this Area
Tax History
| Year | Tax Paid | Tax Assessment Tax Assessment Total Assessment is a certain percentage of the fair market value that is determined by local assessors to be the total taxable value of land and additions on the property. | Land | Improvement |
|---|---|---|---|---|
| 2024 | $3,171 | $54,285 | $10,395 | $43,890 |
| 2023 | $2,981 | $41,270 | $6,440 | $34,830 |
| 2022 | $2,341 | $41,270 | $6,440 | $34,830 |
| 2021 | $2,316 | $41,270 | $6,440 | $34,830 |
| 2020 | $2,126 | $35,600 | $5,570 | $30,030 |
| 2019 | $2,064 | $101,700 | $15,900 | $85,800 |
| 2018 | $2,052 | $35,600 | $5,570 | $30,030 |
| 2017 | $2,045 | $34,030 | $5,640 | $28,390 |
| 2016 | $2,029 | $34,030 | $5,640 | $28,390 |
| 2015 | $2,662 | $34,030 | $5,640 | $28,390 |
| 2014 | $2,662 | $32,420 | $5,360 | $27,060 |
Property History
| Date | Event | Price | Change | Sq Ft Price |
|---|---|---|---|---|
| 05/28/2025 05/28/25 | For Sale | $170,000 | -- | $119 / Sq Ft |
Purchase History
| Date | Type | Sale Price | Title Company |
|---|---|---|---|
| Quit Claim Deed | -- | None Listed On Document | |
| Quit Claim Deed | -- | Great Lakes Title | |
| Survivorship Deed | $106,000 | Great Lakes Title Co | |
| Quit Claim Deed | -- | Great Lakes Title Co | |
| Warranty Deed | $78,000 | Quality Title Agency Inc | |
| Deed | $43,500 | -- | |
| Deed | $38,000 | -- | |
| Deed | -- | -- |
Mortgage History
| Date | Status | Loan Amount | Loan Type |
|---|---|---|---|
| Previous Owner | $62,840 | Unknown | |
| Previous Owner | $60,000 | No Value Available | |
| Previous Owner | $62,400 | No Value Available |
Similar Homes in Bedford, OH
Source: MLS Now
MLS Number: 5126328
APN: 791-31-051
- 5699 Meadow Ln
- 5610 Perkins Rd
- 5718 Columbia Dr
- 5897 Kimberly Dr
- 5606 Carlton Dr
- 5667 Lori Dr
- 24441 Robinia Dr
- 23661 Lincoln Dr
- 424 Bartlett Rd
- 23340 Comstock Rd
- 6126 Mark Dr
- 695 Archer Rd
- 509 Briar Ln
- 706 Archer Rd
- 565 Heather Ln
- 24560 Eldridge Blvd
- 24525 Sherborne Rd
- 24160 Sherborne Rd
- 35 Park Place
- 733 High St
