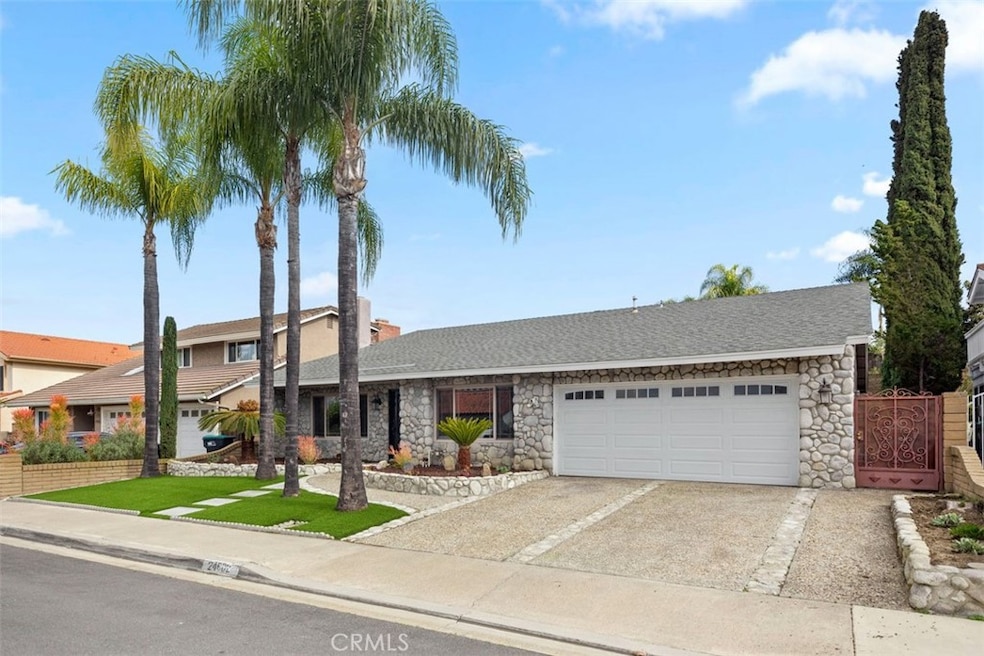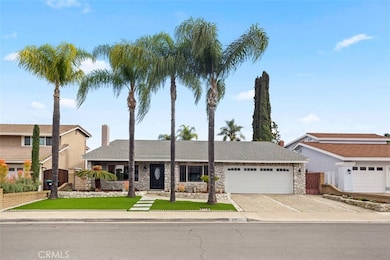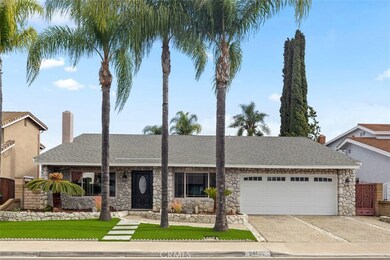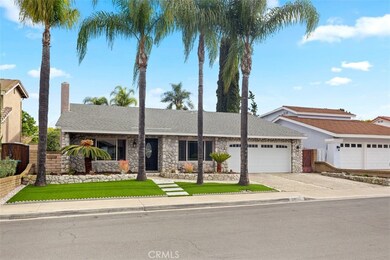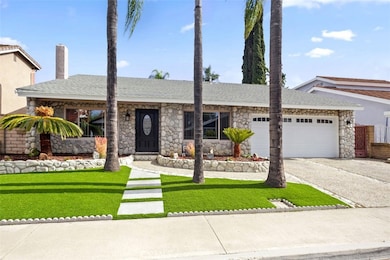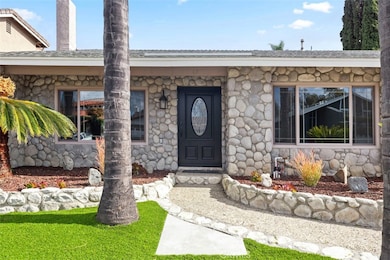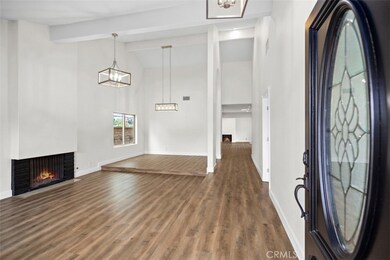24602 Via Alvorado Mission Viejo, CA 92692
Highlights
- Updated Kitchen
- Open Floorplan
- Main Floor Bedroom
- Castille Elementary School Rated A
- Cathedral Ceiling
- Mediterranean Architecture
About This Home
Welcome home to this meticulously upgraded 4 bedroom single story home. From the moment you drive up, you will be impressed with its curb appeal and low-maintenance front yard. This light and bright open floor plan has beautiful engineered wood flooring with lots of natural sunlight and neutral colors throughout. Upon walking into this generous floorplan you will be greeted with a large living room with a gas fireplace and a separate formal dining room with a beautiful and decorative hanging chandelier. The kitchen has been upgraded with gorgeous granite countertops, a center island, and stainless steel appliances with plenty of counter and cabinet space. Just off the kitchen, there is also an additional eating area, perfect for those casual meals. The spacious family room is adjacent to the kitchen with recessed lighting and has an additional wood-burning fireplace, perfect for those cool evenings. The family room also has two beautiful french doors that lead out to your own private backyard that has been recently relandscaped with a large concrete patio area and freshly installed artificial turf, perfect for those summer BBQs. The primary bathroom with its own en suite is conveniently located at the front of the home separating you from the secondary bedrooms, perfect for privacy. The primary bathroom has dual sinks and a beautifully tiled large walk-in shower. The secondary bedrooms are quite spacious with lots of natural light with ceiling fans. The secondary bathroom has a beautifully tiled jetted tub shower combo. You have a 2-car direct garage access just off the hallway. Conveniently located to hiking trails, parks, shopping, and schools. This home has so many wonderful features.
Last Listed By
First Team Real Estate Brokerage Phone: 949-933-0266 License #01241052 Listed on: 05/28/2025

Home Details
Home Type
- Single Family
Est. Annual Taxes
- $3,275
Year Built
- Built in 1974
Lot Details
- 6,000 Sq Ft Lot
- Block Wall Fence
- Landscaped
- Lot Sloped Down
- Front Yard Sprinklers
- Private Yard
- Lawn
- Density is up to 1 Unit/Acre
Parking
- 2 Car Direct Access Garage
- Parking Available
- Front Facing Garage
- Two Garage Doors
- Garage Door Opener
- Driveway Down Slope From Street
Home Design
- Mediterranean Architecture
- Turnkey
- Composition Roof
- Stone Siding
- Stucco
Interior Spaces
- 2,236 Sq Ft Home
- 1-Story Property
- Open Floorplan
- Cathedral Ceiling
- Recessed Lighting
- Gas Fireplace
- Double Pane Windows
- French Doors
- Separate Family Room
- Living Room with Fireplace
- Dining Room
- Laminate Flooring
Kitchen
- Updated Kitchen
- Double Oven
- Gas Oven
- Gas Range
- Microwave
- Freezer
- Ice Maker
- Water Line To Refrigerator
- Dishwasher
- Kitchen Island
- Granite Countertops
- Disposal
Bedrooms and Bathrooms
- 4 Main Level Bedrooms
- Remodeled Bathroom
- 2 Full Bathrooms
- Granite Bathroom Countertops
- Dual Vanity Sinks in Primary Bathroom
- Bathtub with Shower
- Walk-in Shower
- Exhaust Fan In Bathroom
Laundry
- Laundry Room
- Laundry in Garage
- Dryer
- Washer
Home Security
- Carbon Monoxide Detectors
- Fire and Smoke Detector
Accessible Home Design
- Doors swing in
Outdoor Features
- Patio
- Exterior Lighting
- Rain Gutters
- Rear Porch
Schools
- Castille Elementary School
- Newhart Middle School
- Capistrano Valley High School
Utilities
- Central Heating and Cooling System
- Natural Gas Connected
- Gas Water Heater
- Phone Available
- Cable TV Available
Listing and Financial Details
- Security Deposit $7,500
- Rent includes association dues, gardener
- 12-Month Minimum Lease Term
- Available 6/28/25
- Tax Lot 24
- Tax Tract Number 8046
- Assessor Parcel Number 80819121
Community Details
Overview
- Property has a Home Owners Association
- Built by Madrid
- Madrid Subdivision
Recreation
- Dog Park
- Hiking Trails
- Bike Trail
Pet Policy
- Breed Restrictions
Map
Source: California Regional Multiple Listing Service (CRMLS)
MLS Number: OC25118381
APN: 808-191-21
- 24712 San Vincent Ln
- 24752 Via San Anselmo
- 24682 Via San Fernando
- 24851 Via Santa Cruz
- 24362 Via Santa Clara
- 27091 Pueblonuevo Dr
- 24182 Torena Cir
- 27742 Sinsonte
- 24122 La Pala Ln
- 27126 Mariscal Ln
- 25061 El Cortijo Ln
- 26752 Carretas Dr
- 27728 Calle Valdes
- 25101 Sebastian Ln
- 27695 Via Turina
- 27691 Via Turina
- 27740 Via Sarasate
- 26731 Sinforosa Dr
- 26661 Carretas Dr
- 27951 Encanto
