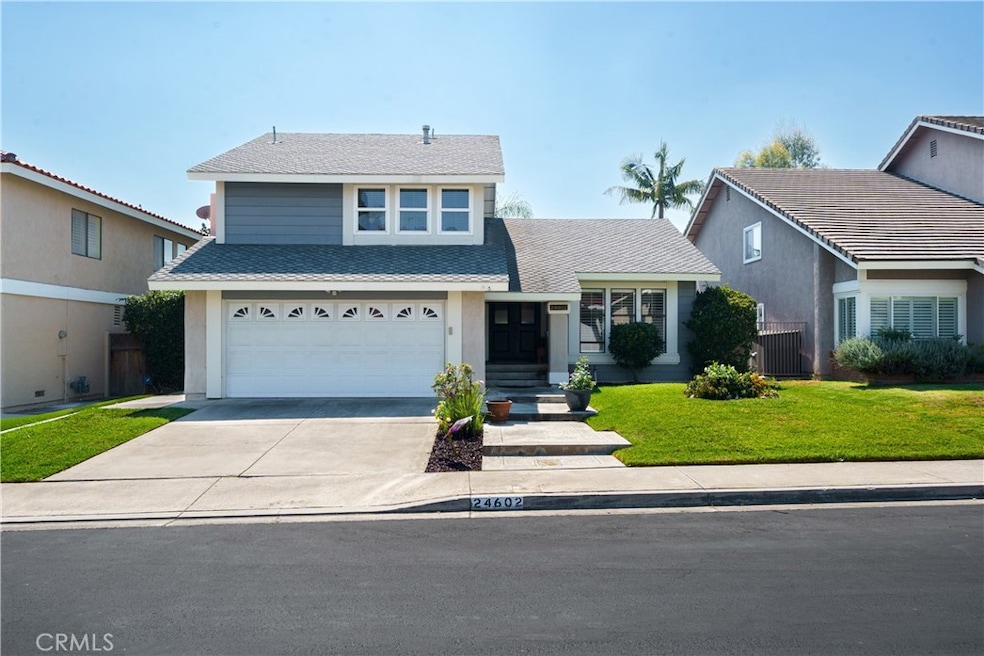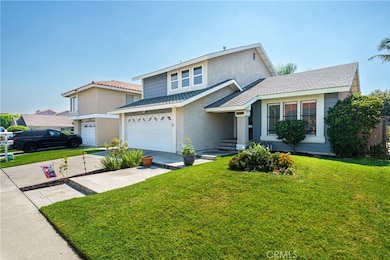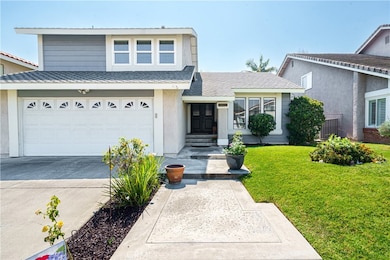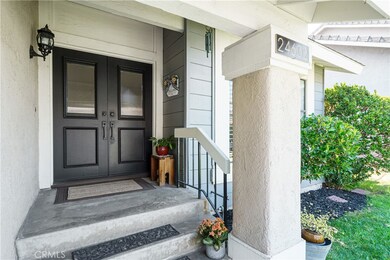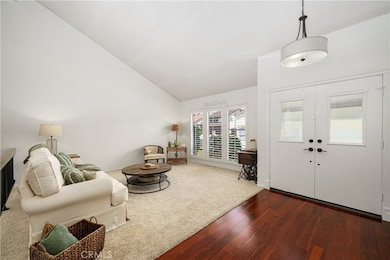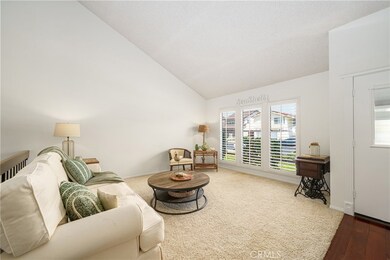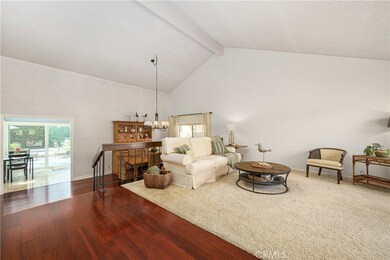
24602 Via Raza Lake Forest, CA 92630
Highlights
- Fitness Center
- Spa
- Primary Bedroom Suite
- Rancho Canada Elementary School Rated A-
- Solar Power System
- Updated Kitchen
About This Home
As of October 2024LOCATION....LOCATION....LOCATION...CUL-DE-SAC....Looking for your dream home in Lake Forest? Look no further! This stunning single family residence boasts a magnificent homesite on a secluded Cul-De-Sac. With almost 1,900 square feet of living space, this 3 bedroom, 3 bathroom home has been beautifully upgraded. Upon entering, you will be greeted by a bright and open floor plan with cathedral ceilings in living and dining room providing ample natural light. The remodeled gourmet kitchen features multiple stainless steel appliances, granite countertop, and breakfast nook that opens up into the family room, perfect for entertaining. Relax in the family room by the cozy glow of the fireplace. The spacious and private backyard, with patio and spa is always ready for great entertainment or a quiet retreat. Upstairs, the generous master bedroom boasts an en suite beautifully remodeled bathroom with walk-in shower, while the upper level features 2 additional bedrooms, and secondary upgraded bathroom. Additional features of this home include: SOLAR panels installed approx. 2013 and 2023 * double pane windows * partial hardwood flooring * recessed lighting * low HOA * property completely repiped with PEX approx. 2012 * Roof approx. 2010 * 3 zone sprinkler system * water heater approx. 2022 * Furnace installed approx. 2012 * refrigerator approx. 2018 * electric box upgraded approx. 2023 * Tesla Charger installed approx. 2022 * new master bathroom shower installed approx. 2021 * all 3 bathrooms upgraded approx. 2021 * new heater jacuzzi approx. 2019 * new pump and motor jacuzzi approx. 2023 * Termite inspection and damaged wood replaced approx. 2021 * HOA amenities include but not limited to lap pool - tennis courts - pickle ball courts * fitness center * Saddleback Valley Unified School District
Last Agent to Sell the Property
Seven Gables Real Estate Brokerage Phone: 949-287-1575 License #01954841

Home Details
Home Type
- Single Family
Est. Annual Taxes
- $3,852
Year Built
- Built in 1976 | Remodeled
Lot Details
- 5,355 Sq Ft Lot
- Cul-De-Sac
- Landscaped
- Secluded Lot
- Sprinkler System
- Back and Front Yard
HOA Fees
- $140 Monthly HOA Fees
Parking
- 2 Car Attached Garage
- Parking Available
- Two Garage Doors
- Driveway
Home Design
- Turnkey
- Planned Development
Interior Spaces
- 1,892 Sq Ft Home
- 2-Story Property
- Open Floorplan
- Wet Bar
- Built-In Features
- Bar
- Recessed Lighting
- Double Door Entry
- Family Room with Fireplace
- Living Room
- Dining Room
- Neighborhood Views
- Laundry Room
Kitchen
- Updated Kitchen
- Eat-In Kitchen
- Gas Range
- Microwave
- Dishwasher
- Granite Countertops
Flooring
- Wood
- Carpet
Bedrooms and Bathrooms
- 3 Bedrooms
- All Upper Level Bedrooms
- Primary Bedroom Suite
- Remodeled Bathroom
- Bathtub with Shower
- Walk-in Shower
Eco-Friendly Details
- Solar Power System
Outdoor Features
- Spa
- Open Patio
Location
- Property is near a park
- Suburban Location
Utilities
- Central Heating and Cooling System
- 220 Volts in Garage
- Water Heater
Listing and Financial Details
- Tax Lot 45
- Tax Tract Number 8892
- Assessor Parcel Number 61431123
Community Details
Overview
- Lf2 Association, Phone Number (949) 586-0860
Recreation
- Tennis Courts
- Pickleball Courts
- Fitness Center
- Community Pool
- Community Spa
Ownership History
Purchase Details
Home Financials for this Owner
Home Financials are based on the most recent Mortgage that was taken out on this home.Purchase Details
Home Financials for this Owner
Home Financials are based on the most recent Mortgage that was taken out on this home.Map
Similar Homes in Lake Forest, CA
Home Values in the Area
Average Home Value in this Area
Purchase History
| Date | Type | Sale Price | Title Company |
|---|---|---|---|
| Grant Deed | $1,260,000 | Lawyers Title | |
| Grant Deed | $225,000 | Gateway Title Company |
Mortgage History
| Date | Status | Loan Amount | Loan Type |
|---|---|---|---|
| Previous Owner | $50,000 | Credit Line Revolving | |
| Previous Owner | $200,000 | New Conventional | |
| Previous Owner | $150,000 | New Conventional | |
| Previous Owner | $56,500 | Stand Alone Second | |
| Previous Owner | $50,000 | Credit Line Revolving | |
| Previous Owner | $30,000 | Credit Line Revolving | |
| Previous Owner | $203,000 | Unknown | |
| Previous Owner | $202,500 | No Value Available |
Property History
| Date | Event | Price | Change | Sq Ft Price |
|---|---|---|---|---|
| 10/07/2024 10/07/24 | Sold | $1,259,900 | +0.8% | $666 / Sq Ft |
| 09/15/2024 09/15/24 | Pending | -- | -- | -- |
| 09/11/2024 09/11/24 | For Sale | $1,249,900 | -- | $661 / Sq Ft |
Tax History
| Year | Tax Paid | Tax Assessment Tax Assessment Total Assessment is a certain percentage of the fair market value that is determined by local assessors to be the total taxable value of land and additions on the property. | Land | Improvement |
|---|---|---|---|---|
| 2024 | $3,852 | $374,917 | $175,267 | $199,650 |
| 2023 | $3,760 | $367,566 | $171,830 | $195,736 |
| 2022 | $3,692 | $360,359 | $168,460 | $191,899 |
| 2021 | $3,617 | $353,294 | $165,157 | $188,137 |
| 2020 | $3,584 | $349,672 | $163,464 | $186,208 |
| 2019 | $3,512 | $342,816 | $160,259 | $182,557 |
| 2018 | $3,445 | $336,095 | $157,117 | $178,978 |
| 2017 | $3,374 | $329,505 | $154,036 | $175,469 |
| 2016 | $3,317 | $323,045 | $151,016 | $172,029 |
| 2015 | $3,276 | $318,193 | $148,748 | $169,445 |
| 2014 | $3,204 | $311,961 | $145,835 | $166,126 |
Source: California Regional Multiple Listing Service (CRMLS)
MLS Number: OC24187830
APN: 614-311-23
- 21481 Camino Trebol
- 24481 Copper Cliff Ct Unit 8
- 24603 Copper Cliff Ct Unit 11
- 21532 Camino Papal
- 200 Wild Flower
- 24951 Avenida Bancal
- 21751 Eveningside Ln
- 21572 Via Invierno
- 24756 Sunset Ln
- 21592 Via Lobo
- 25172 Chestnutwood
- 21885 Huron Ln
- 25181 Chestnutwood
- 24843 Lakefield St
- 21205 Serra Vista Unit 42
- 25215 Avenida Pacifica Unit 44
- 21602 Rio Verde
- 25231 Avenida Pacifica
- 22005 Arrowhead Ln
- 21136 Avenida Magnifica Unit 55
