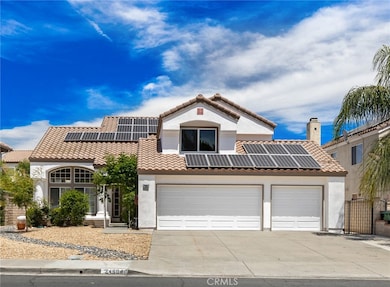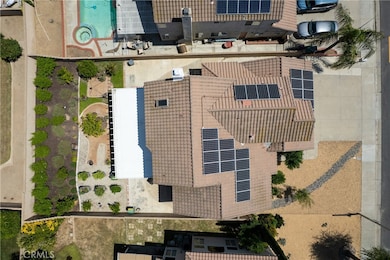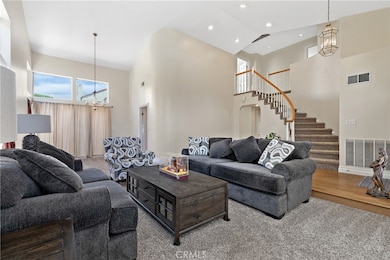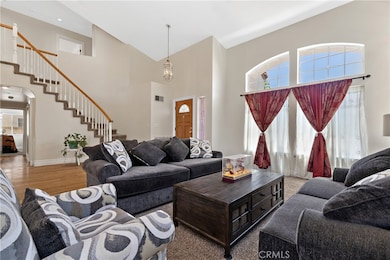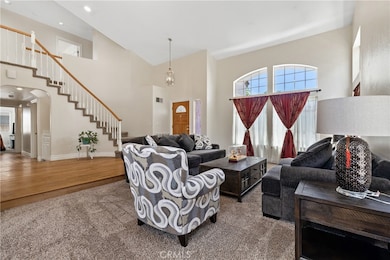
24604 Lincoln Ave Murrieta, CA 92562
Murrieta Oaks NeighborhoodHighlights
- Open Floorplan
- Mountain View
- Wood Flooring
- E. Hale Curran Elementary School Rated A-
- Cathedral Ceiling
- Main Floor Bedroom
About This Home
As of July 2025Welcome To This Beautiful Two-Story Residence Featuring A Spacious 3-Car Garage And 25 Energy-Saving PAID OFF SOLAR PANELS!!! Enjoy Low, Low Taxes And No HOA! The Home Boasts Low-Maintenance Landscaping In Both The Front And Backyard, Ideal For Easy Upkeep And Drought Tolerance. Raised Planter Beds And Fruit Trees In The Backyard Create The Perfect Space For Gardening And Outdoor Enjoyment. Inside, You’ll Be Greeted By Real Wood Flooring In The Entry, Soaring Vaulted Ceilings, And Abundant Natural Light That Enhance The Home’s Open And Airy Feel. The Inviting Kitchen Offers A Center Island, A Cozy Eating Nook, And Flows Seamlessly Into The Family Room—Highlighted By A Classic Brick Fireplace, Perfect For Gatherings. A Convenient Downstairs Bedroom And Full Bathroom With A Tub And Shower Add Flexibility For Guests Or Multi-Generational Living. Upstairs, The Expansive Primary Suite Includes A Walk-In Closet And An En-Suite Bath With A Separate Soaking Tub And Shower. A Secondary Bedroom Also Features Its Own Attached Bathroom. Additional Highlights Include Tile Flooring In The Bathrooms, An Indoor Laundry Room With A Utility Sink, And An Aluminum Wood-Style Fully Covered Patio Cover—Providing Year-Round Comfort And Shade. Block Walls Surround The Backyard For Added Privacy And Peace Of Mind. Located Close To Top-Rated Schools, Shopping, Parks, Dining, And Entertainment—This Home Truly Has It All!
Last Agent to Sell the Property
First Team Real Estate Brokerage Phone: 951-970-6727 License #01428634 Listed on: 06/17/2025

Home Details
Home Type
- Single Family
Est. Annual Taxes
- $6,485
Year Built
- Built in 1988
Lot Details
- 6,970 Sq Ft Lot
- West Facing Home
- Block Wall Fence
- Drip System Landscaping
- Sprinklers on Timer
- Private Yard
- Back and Front Yard
Parking
- 3 Car Direct Access Garage
- Parking Available
- Front Facing Garage
- Three Garage Doors
- Garage Door Opener
Home Design
- Mediterranean Architecture
- Slab Foundation
- Fire Rated Drywall
- Frame Construction
- Tile Roof
- Clay Roof
- Pre-Cast Concrete Construction
- Stucco
Interior Spaces
- 2,441 Sq Ft Home
- 2-Story Property
- Open Floorplan
- Cathedral Ceiling
- Ceiling Fan
- Recessed Lighting
- Gas Fireplace
- Double Pane Windows
- Drapes & Rods
- Blinds
- Window Screens
- Sliding Doors
- Formal Entry
- Great Room with Fireplace
- Family Room Off Kitchen
- Living Room
- Mountain Views
- Fire and Smoke Detector
Kitchen
- Open to Family Room
- Gas Range
- Range Hood
- Water Line To Refrigerator
- Dishwasher
- Kitchen Island
- Tile Countertops
- Disposal
Flooring
- Wood
- Carpet
- Tile
- Vinyl
Bedrooms and Bathrooms
- 4 Bedrooms | 1 Main Level Bedroom
- Walk-In Closet
- Mirrored Closets Doors
- 3 Full Bathrooms
- Dual Sinks
- Dual Vanity Sinks in Primary Bathroom
- Bathtub with Shower
- Exhaust Fan In Bathroom
Laundry
- Laundry Room
- 220 Volts In Laundry
- Gas And Electric Dryer Hookup
Outdoor Features
- Covered patio or porch
- Exterior Lighting
- Rain Gutters
Schools
- Shivela Middle School
- Mesa High School
Utilities
- Forced Air Heating and Cooling System
- Heating System Uses Natural Gas
- Vented Exhaust Fan
- Natural Gas Connected
- Gas Water Heater
Community Details
- No Home Owners Association
Listing and Financial Details
- Tax Lot 88
- Tax Tract Number 230
- Assessor Parcel Number 949394012
- $194 per year additional tax assessments
Ownership History
Purchase Details
Purchase Details
Home Financials for this Owner
Home Financials are based on the most recent Mortgage that was taken out on this home.Purchase Details
Home Financials for this Owner
Home Financials are based on the most recent Mortgage that was taken out on this home.Purchase Details
Home Financials for this Owner
Home Financials are based on the most recent Mortgage that was taken out on this home.Purchase Details
Home Financials for this Owner
Home Financials are based on the most recent Mortgage that was taken out on this home.Similar Homes in the area
Home Values in the Area
Average Home Value in this Area
Purchase History
| Date | Type | Sale Price | Title Company |
|---|---|---|---|
| Quit Claim Deed | -- | None Listed On Document | |
| Grant Deed | -- | -- | |
| Grant Deed | $380,000 | New Century Title Company | |
| Interfamily Deed Transfer | -- | New Century Title Company | |
| Grant Deed | -- | -- | |
| Interfamily Deed Transfer | -- | New Century Title Company | |
| Grant Deed | $305,000 | New Century Title Company |
Mortgage History
| Date | Status | Loan Amount | Loan Type |
|---|---|---|---|
| Previous Owner | $110,750 | Stand Alone Second | |
| Previous Owner | $341,580 | Purchase Money Mortgage | |
| Previous Owner | $244,000 | Purchase Money Mortgage | |
| Previous Owner | $192,000 | Unknown | |
| Previous Owner | $25,000 | Stand Alone Second | |
| Closed | $30,500 | No Value Available |
Property History
| Date | Event | Price | Change | Sq Ft Price |
|---|---|---|---|---|
| 07/18/2025 07/18/25 | Sold | $724,900 | 0.0% | $297 / Sq Ft |
| 06/17/2025 06/17/25 | Price Changed | $724,900 | +0.7% | $297 / Sq Ft |
| 06/17/2025 06/17/25 | For Sale | $720,000 | -- | $295 / Sq Ft |
Tax History Compared to Growth
Tax History
| Year | Tax Paid | Tax Assessment Tax Assessment Total Assessment is a certain percentage of the fair market value that is determined by local assessors to be the total taxable value of land and additions on the property. | Land | Improvement |
|---|---|---|---|---|
| 2023 | $6,485 | $562,691 | $147,366 | $415,325 |
| 2022 | $6,462 | $551,659 | $144,477 | $407,182 |
| 2021 | $6,219 | $530,287 | $139,170 | $391,117 |
| 2020 | $5,573 | $473,470 | $124,259 | $349,211 |
| 2019 | $5,417 | $459,680 | $120,640 | $339,040 |
| 2018 | $5,216 | $442,000 | $116,000 | $326,000 |
| 2017 | $4,433 | $371,000 | $97,000 | $274,000 |
| 2016 | $4,390 | $365,000 | $96,000 | $269,000 |
| 2015 | $4,373 | $362,000 | $95,000 | $267,000 |
| 2014 | $4,194 | $357,000 | $93,000 | $264,000 |
Agents Affiliated with this Home
-
Eric Tomlinson
E
Seller's Agent in 2025
Eric Tomlinson
First Team Real Estate
(951) 970-6727
2 in this area
169 Total Sales
-
Dan Evans

Buyer's Agent in 2025
Dan Evans
Temecula Valley Homes Team
(951) 764-4866
2 in this area
42 Total Sales
Map
Source: California Regional Multiple Listing Service (CRMLS)
MLS Number: SW25130816
APN: 949-394-012
- 24641 Lincoln Ave
- 24399 Avenida Musico
- 40236 Via Sonoro
- 24713 Shoshone Dr
- 0 Franklin Unit SW25013041
- 40054 Oak Grove Ave
- 40037 White Leaf Ln
- 40132 White Leaf Ln
- 40010 Myrtlewood Ct
- 40370 Via Francisco
- 40612 Via Amapola
- 24461 New Haven Dr
- 40132 Zamura Ct
- 40661 Via Amapola
- 40511 Via Amapola
- 39975 Windemere Ct
- 40083 Via Espana
- 39897 Verono Corte
- 40148 Corte Lorca
- 40095 Gibraltar Dr

