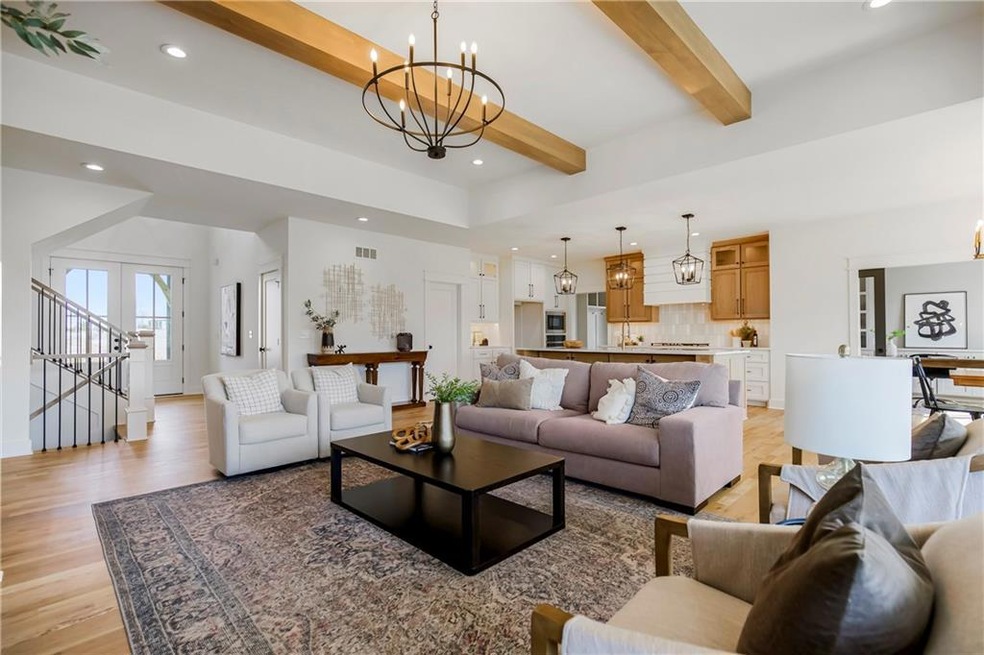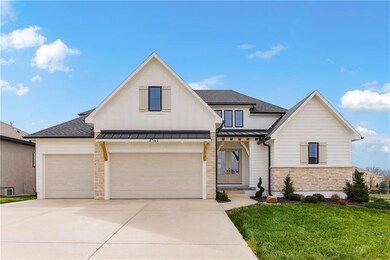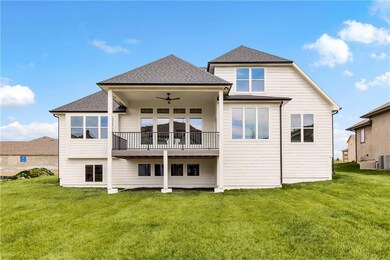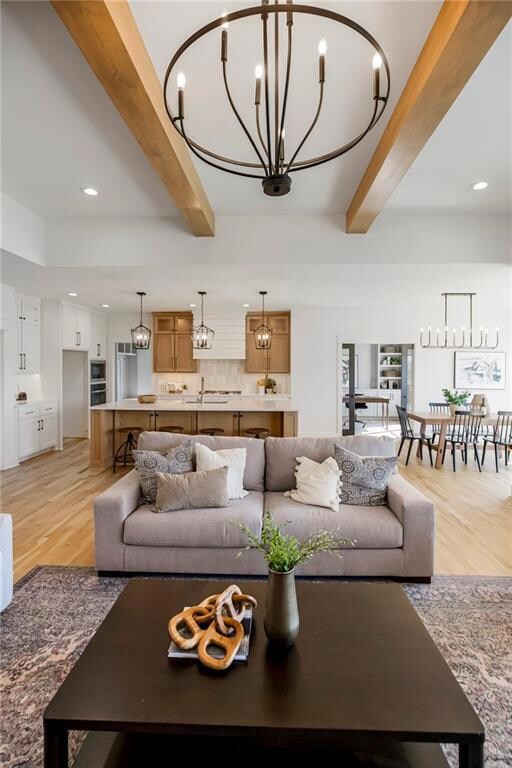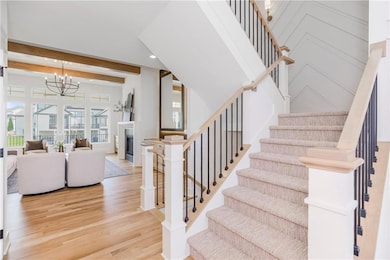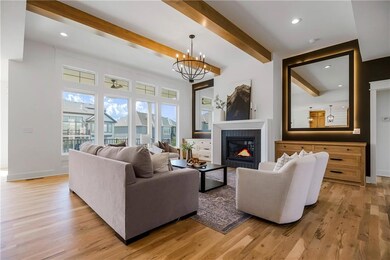
2461 W 175th Place Overland Park, KS 66085
Highlights
- Custom Closet System
- Clubhouse
- Traditional Architecture
- Stilwell Elementary School Rated A-
- Vaulted Ceiling
- Wood Flooring
About This Home
As of November 2024SUMMER BLOWOUT! PRICE REDUCED JUST IN TIME TO SETTLE IN BEFORE SCHOOL! Be the hero and bring your clients to this Gorgeous 1.5 sty. Get in line or get left behind!!! Coveted "Hudson Expanded" plan featuring spacious step-up loft area. Stunning main level living with picturesque box beamed Great Room complimented by gas FP with cultured stone facade from floor to box beam mantel and built-in lower cabinets w/3 shelves above. Resort-style Primary Suite with luxurious bath and oversized walk-in closet adjacent to the laundry room! Upper level offers the loft, secondary bedrooms and ceramic tile-adorned baths. Lower level daylight basement ideal for future finish of entertainment area, bedrooms, etc.! PICTURES SHOWN ARE OF COMPLETED, ACTUAL PROPERTY LISTED (No model photos here!). Please see Community Manager for detailed description. Sundance Ridge’s multi-million-dollar amenities center, dubbed “The Village,” will include a spacious, welcoming clubhouse and two swimming pools. Additional amenities will include a state-of-the-art indoor gymnasium, pickle ball courts, bocce ball court, playground, and community garden. Nature trails serve as a wonderful way to connect all three neighborhoods within the larger community. CLUBHOUSE W/ FITNESS CENTER NOW OPEN!!
Home Details
Home Type
- Single Family
Est. Annual Taxes
- $11,770
Year Built
- 2022
Lot Details
- 0.29 Acre Lot
- Paved or Partially Paved Lot
- Sprinkler System
HOA Fees
- $113 Monthly HOA Fees
Parking
- 3 Car Attached Garage
- Front Facing Garage
- Garage Door Opener
Home Design
- Traditional Architecture
- Frame Construction
- Composition Roof
- Stone Trim
Interior Spaces
- 3,200 Sq Ft Home
- 1.5-Story Property
- Built-In Features
- Vaulted Ceiling
- Ceiling Fan
- Gas Fireplace
- Mud Room
- Great Room with Fireplace
- Home Office
- Loft
- Fire and Smoke Detector
Kitchen
- Breakfast Room
- Eat-In Kitchen
- Cooktop
- Recirculated Exhaust Fan
- Dishwasher
- Kitchen Island
- Disposal
Flooring
- Wood
- Carpet
- Ceramic Tile
Bedrooms and Bathrooms
- 4 Bedrooms
- Primary Bedroom on Main
- Custom Closet System
- Walk-In Closet
Laundry
- Laundry Room
- Laundry on main level
Basement
- Stubbed For A Bathroom
- Natural lighting in basement
Location
- City Lot
Schools
- Stilwell Elementary School
- Blue Valley High School
Utilities
- Forced Air Heating and Cooling System
- Satellite Dish
Listing and Financial Details
- Assessor Parcel Number NP72900000-0035
- $135 special tax assessment
Community Details
Overview
- Association fees include curbside recycling, management, trash
- First Service Residential Association
- Sundance Ridge Red Fox Run Subdivision, Hudson Exp. Floorplan
Amenities
- Clubhouse
- Party Room
Recreation
- Community Pool
- Trails
Ownership History
Purchase Details
Home Financials for this Owner
Home Financials are based on the most recent Mortgage that was taken out on this home.Similar Homes in the area
Home Values in the Area
Average Home Value in this Area
Purchase History
| Date | Type | Sale Price | Title Company |
|---|---|---|---|
| Warranty Deed | -- | First American Title | |
| Warranty Deed | -- | First American Title |
Mortgage History
| Date | Status | Loan Amount | Loan Type |
|---|---|---|---|
| Open | $760,000 | New Conventional | |
| Closed | $760,000 | New Conventional | |
| Previous Owner | $528,000 | Construction |
Property History
| Date | Event | Price | Change | Sq Ft Price |
|---|---|---|---|---|
| 11/26/2024 11/26/24 | Sold | -- | -- | -- |
| 08/18/2024 08/18/24 | Pending | -- | -- | -- |
| 07/12/2024 07/12/24 | Price Changed | $824,999 | -1.2% | $258 / Sq Ft |
| 10/27/2023 10/27/23 | Price Changed | $835,000 | -2.9% | $261 / Sq Ft |
| 09/29/2023 09/29/23 | Price Changed | $859,999 | -1.4% | $269 / Sq Ft |
| 09/20/2022 09/20/22 | For Sale | $872,172 | -- | $273 / Sq Ft |
Tax History Compared to Growth
Tax History
| Year | Tax Paid | Tax Assessment Tax Assessment Total Assessment is a certain percentage of the fair market value that is determined by local assessors to be the total taxable value of land and additions on the property. | Land | Improvement |
|---|---|---|---|---|
| 2024 | $10,721 | $103,948 | $17,205 | $86,743 |
| 2023 | $5,790 | $55,948 | $15,639 | $40,309 |
| 2022 | $1,588 | $14,822 | $14,822 | $0 |
| 2021 | $1,786 | $14,822 | $14,822 | $0 |
| 2020 | $1,297 | $10,376 | $10,376 | $0 |
| 2019 | $1,267 | $9,874 | $9,874 | $0 |
| 2018 | $1,297 | $9,875 | $9,875 | $0 |
| 2017 | $824 | $0 | $0 | $0 |
| 2016 | $1 | $6 | $6 | $0 |
Agents Affiliated with this Home
-
Sundance Team
S
Seller's Agent in 2024
Sundance Team
Rodrock & Associates Realtors
(913) 991-8095
48 Total Sales
-
Bruce Stout

Seller Co-Listing Agent in 2024
Bruce Stout
Rodrock & Associates Realtors
(913) 231-8404
97 Total Sales
-
Katie Patterson
K
Buyer's Agent in 2024
Katie Patterson
ReeceNichols - Leawood
(913) 851-7300
6 Total Sales
Map
Source: Heartland MLS
MLS Number: 2404715
APN: NP72900000-0035
- 2460 W 176th St
- 17556 Acton St
- 2461 W 176th St
- 17504 Acton St
- 17553 Acton St
- 2509 W 175th Place
- 2500 W 177th St
- 2504 W 177th St
- 17075 Manor St
- 17051 Manor St
- 2432 W 177th St
- 17540 Manor St
- 2421 W 177th St
- 2513 W 177th St
- 17501 Manor St
- 17508 Manor St
- 2810 W 175th St
- 2307 176th Terrace
- 2200 W 176th Place
- 2209 W 176th Place
