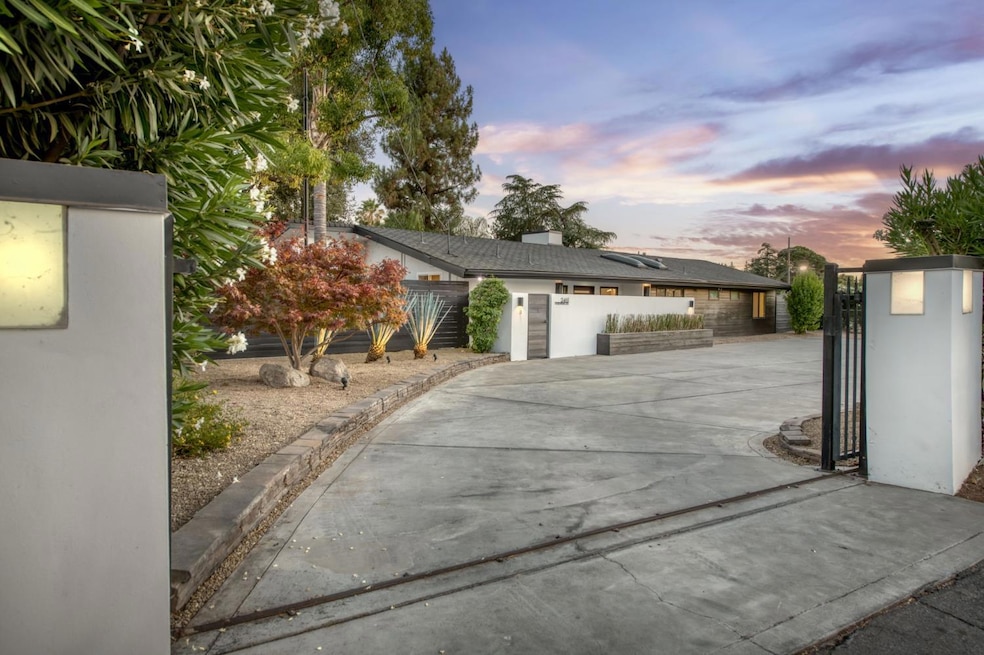2461 W Browning Ave Fresno, CA 93711
Van Ness Extension NeighborhoodEstimated payment $5,570/month
Highlights
- Pebble Pool Finish
- Vaulted Ceiling
- Covered Patio or Porch
- Midcentury Modern Architecture
- Mature Landscaping
- Walk-In Pantry
About This Home
This is a one-of-a-kind opportunity to own a show-stopping mid-century property just off prestigious Van Ness Extension. Sitting on an expansive lot, this home blends timeless architecture with modern luxury and outdoor lifestyle.Step into a resort-style backyard complete with a sparkling pool, lush green space, and a detached guest house-ideal for extended family, guests or a private office. The huge gated front yard features stadium lighting, perfect for night basketball, pickleball, or letting the kids play freely in a safe, enclosed area.Inside, the home boasts vaulted ceilings, black Brazilian slate floors, and stunning designer touches throughout. The gourmet kitchen features custom cabinetry, a dramatic Carrara marble waterfall island, and opens to a walk-in-butler's pantry with its own second dishwasher, sink, and garbage disposal-perfect for entertaining or everyday convenience.The home is Multi-Generational, thoughtfully designed with handicap-accessible walk-in-showers, making it suitable for all stages of life. Every detail has been considered to elevate comfort, function, and style.Homes like this rarely come on the market. Don't miss your chance to own a truly unique property in one of the most desirable areas of town.
Home Details
Home Type
- Single Family
Est. Annual Taxes
- $4,878
Year Built
- Built in 1964
Lot Details
- 0.51 Acre Lot
- Lot Dimensions are 155x143
- Mature Landscaping
- Front and Back Yard Sprinklers
- Property is zoned RS1
Parking
- Carport
Home Design
- Midcentury Modern Architecture
- Concrete Foundation
- Composition Roof
- Stucco
Interior Spaces
- 2,650 Sq Ft Home
- 1-Story Property
- Vaulted Ceiling
- Free Standing Fireplace
- Double Pane Windows
- Formal Dining Room
- Tile Flooring
- Laundry in Utility Room
Kitchen
- Breakfast Bar
- Walk-In Pantry
- Microwave
- Dishwasher
- Disposal
Bedrooms and Bathrooms
- 4 Bedrooms
- 3.5 Bathrooms
- Bathtub with Shower
- Separate Shower
Accessible Home Design
- Low Threshold Shower
- Level Entry For Accessibility
Pool
- Pebble Pool Finish
- In Ground Pool
Outdoor Features
- Covered Patio or Porch
Utilities
- Central Heating and Cooling System
- SEER Rated 13+ Air Conditioning Units
- Tankless Water Heater
Map
Home Values in the Area
Average Home Value in this Area
Tax History
| Year | Tax Paid | Tax Assessment Tax Assessment Total Assessment is a certain percentage of the fair market value that is determined by local assessors to be the total taxable value of land and additions on the property. | Land | Improvement |
|---|---|---|---|---|
| 2025 | $4,878 | $540,000 | $250,000 | $290,000 |
| 2023 | $4,817 | $385,100 | $128,300 | $256,800 |
| 2022 | $4,705 | $374,000 | $124,600 | $249,400 |
| 2021 | $3,980 | $319,700 | $106,500 | $213,200 |
| 2020 | $3,636 | $290,800 | $96,900 | $193,900 |
| 2019 | $3,410 | $278,400 | $92,800 | $185,600 |
| 2018 | $3,302 | $270,300 | $90,100 | $180,200 |
| 2017 | $3,119 | $255,000 | $85,000 | $170,000 |
| 2016 | $3,503 | $289,800 | $108,200 | $181,600 |
| 2015 | $3,318 | $274,800 | $102,600 | $172,200 |
| 2014 | $3,104 | $257,400 | $96,100 | $161,300 |
Property History
| Date | Event | Price | Change | Sq Ft Price |
|---|---|---|---|---|
| 08/11/2025 08/11/25 | Pending | -- | -- | -- |
| 07/16/2025 07/16/25 | For Sale | $969,000 | -- | $366 / Sq Ft |
Purchase History
| Date | Type | Sale Price | Title Company |
|---|---|---|---|
| Grant Deed | $469,000 | Stewart Title Of Fresno Cnty | |
| Grant Deed | $284,000 | Fidelity National Title Co | |
| Interfamily Deed Transfer | -- | -- |
Mortgage History
| Date | Status | Loan Amount | Loan Type |
|---|---|---|---|
| Open | $400,000 | Purchase Money Mortgage | |
| Previous Owner | $36,000 | Credit Line Revolving | |
| Previous Owner | $340,000 | Fannie Mae Freddie Mac | |
| Previous Owner | $21,000 | Credit Line Revolving | |
| Previous Owner | $23,073 | Unknown | |
| Previous Owner | $320,000 | Stand Alone First | |
| Previous Owner | $227,200 | Purchase Money Mortgage | |
| Closed | $56,800 | No Value Available |
Source: Fresno MLS
MLS Number: 633430
APN: 415-120-33
- 6054 N Kavanagh Ave
- 5811 N Forkner Ave
- 2712 W Barstow Ave
- 5287 N Sequoia Dr
- 5375 N Forkner Ave
- 2740 W San Madele Ave
- 6043 N Forkner Ave
- 5248 N Briarwood Ave
- 5513 N El Adobe Dr
- 2739 W San Ramon Ave
- 5582 N El Adobe Dr
- 5630 N El Adobe Dr
- 3078 W Barstow Ave
- 2063 W Barstow Ave
- 2073 W Calimyrna Ave Unit 101
- 2553 W Scott Ave
- 2190 W Via Cipressi
- 2076 W Calimyrna Ave Unit 102
- 2044 W San Bruno Ave
- 5740 N West Ave Unit 107







