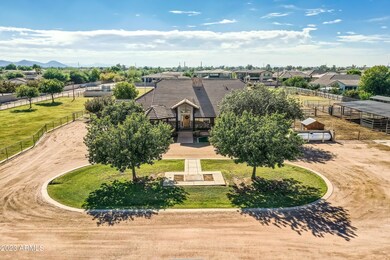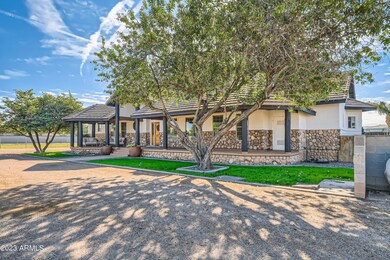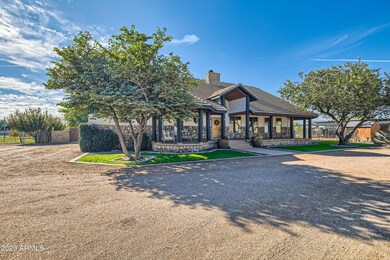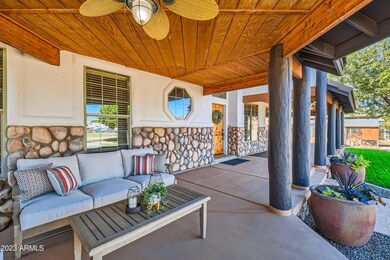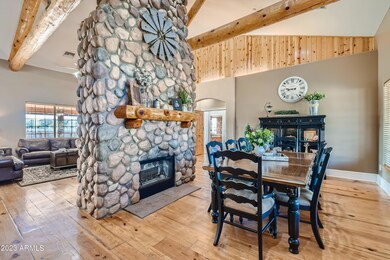
24612 S 142nd St Chandler, AZ 85249
South Chandler NeighborhoodEstimated Value: $1,333,000 - $1,588,483
Highlights
- Guest House
- Horse Stalls
- RV Garage
- John & Carol Carlson Elementary School Rated A
- Private Pool
- Solar Power System
About This Home
As of March 2024Beautiful custom basement home on a sprawling 1.89-acre horse property in the heart
of South Chandler. Boasting 3 bedrooms and 3 baths within the main house, including
a generously sized finished basement. The exterior showcases a 55x60 metal RV
garage, a haven for recreational vehicle enthusiasts, complemented by a 540 sq'
apartment, an ideal space for guests or potential mother-in-law quarters. The shop
area is wired with 220v electric, catering to the needs of hobbyists and craftsmen.
The home comes with OWNED SOLAR panels that dramatically reduce electric bills.
The property encompasses covered stalls and a tack room for horses or other
livestock. NO HOA. This home also has fire sprinklers for enhanced safety, an owned
1000-gallon propane tank. A substantial 2,500-gallon water storage tank, ample space for belongings within a serene and quiet neighborhood. There are currently several fruit and citrus trees on the property and plenty of room to plant more if you would like. The seller also owns the 2 acres adjacent to the house on the south side of the property. If you need or would like more room this property is also for sale.
Home Details
Home Type
- Single Family
Est. Annual Taxes
- $6,772
Year Built
- Built in 2000
Lot Details
- 1.9 Acre Lot
- Block Wall Fence
- Wire Fence
- Front and Back Yard Sprinklers
- Sprinklers on Timer
- Private Yard
- Grass Covered Lot
Parking
- 4 Car Detached Garage
- 6 Open Parking Spaces
- Garage ceiling height seven feet or more
- Circular Driveway
- Shared Driveway
- RV Garage
Home Design
- Wood Frame Construction
- Tile Roof
- Concrete Roof
- Stone Exterior Construction
- Stucco
Interior Spaces
- 3,710 Sq Ft Home
- 1-Story Property
- Vaulted Ceiling
- Ceiling Fan
- Two Way Fireplace
- Gas Fireplace
- Double Pane Windows
- Living Room with Fireplace
- 2 Fireplaces
- Finished Basement
- Basement Fills Entire Space Under The House
- Fire Sprinkler System
- Eat-In Kitchen
Flooring
- Wood
- Carpet
- Concrete
Bedrooms and Bathrooms
- 4 Bedrooms
- Primary Bathroom is a Full Bathroom
- 4 Bathrooms
- Bathtub With Separate Shower Stall
Pool
- Private Pool
- Spa
- Diving Board
Outdoor Features
- Covered patio or porch
- Fire Pit
- Outdoor Storage
Schools
- Joe Carlson Elementary School
- Willie & Coy Payne Jr. High Middle School
- Basha High School
Horse Facilities and Amenities
- Horses Allowed On Property
- Horse Stalls
- Corral
- Tack Room
Utilities
- Refrigerated Cooling System
- Heating Available
- Propane
- Water Filtration System
- Shared Well
- Septic Tank
Additional Features
- Solar Power System
- Guest House
- Flood Irrigation
Community Details
- No Home Owners Association
- Association fees include no fees
- Built by Custom
Listing and Financial Details
- Assessor Parcel Number 304-82-250-B
Ownership History
Purchase Details
Home Financials for this Owner
Home Financials are based on the most recent Mortgage that was taken out on this home.Purchase Details
Home Financials for this Owner
Home Financials are based on the most recent Mortgage that was taken out on this home.Purchase Details
Home Financials for this Owner
Home Financials are based on the most recent Mortgage that was taken out on this home.Purchase Details
Home Financials for this Owner
Home Financials are based on the most recent Mortgage that was taken out on this home.Purchase Details
Home Financials for this Owner
Home Financials are based on the most recent Mortgage that was taken out on this home.Purchase Details
Home Financials for this Owner
Home Financials are based on the most recent Mortgage that was taken out on this home.Purchase Details
Similar Homes in Chandler, AZ
Home Values in the Area
Average Home Value in this Area
Purchase History
| Date | Buyer | Sale Price | Title Company |
|---|---|---|---|
| Richard C And Ronda Lee Walpole Family Trust | $1,545,000 | Security Title Agency | |
| Catmull Kelvin | $465,000 | Great American Title Agency | |
| Dunham Leigh Fisher | -- | None Available | |
| Fisher Neal Clark | -- | Capital Title Agency Inc | |
| Fisher Neal | -- | Capital Title Agency Inc | |
| Fisher Neal | -- | Capital Title Agency Inc | |
| Fisher Neal | $560,000 | Capital Title Agency Inc | |
| Fisher Neal Clark | -- | -- |
Mortgage History
| Date | Status | Borrower | Loan Amount |
|---|---|---|---|
| Previous Owner | Catmull Kelvin | $265,200 | |
| Previous Owner | Catmull Kelvin | $372,000 | |
| Previous Owner | Dunham Leigh Fisher | $100,000 | |
| Previous Owner | Fisher Neal | $570,000 | |
| Previous Owner | Fisher Neal Clark | $150,000 | |
| Previous Owner | Fisher Neal Clark | $50,000 |
Property History
| Date | Event | Price | Change | Sq Ft Price |
|---|---|---|---|---|
| 03/22/2024 03/22/24 | Sold | $1,550,000 | -4.6% | $418 / Sq Ft |
| 03/20/2024 03/20/24 | Price Changed | $1,625,000 | 0.0% | $438 / Sq Ft |
| 02/02/2024 02/02/24 | Pending | -- | -- | -- |
| 01/12/2024 01/12/24 | Price Changed | $1,625,000 | -3.0% | $438 / Sq Ft |
| 11/19/2023 11/19/23 | For Sale | $1,675,000 | -- | $451 / Sq Ft |
Tax History Compared to Growth
Tax History
| Year | Tax Paid | Tax Assessment Tax Assessment Total Assessment is a certain percentage of the fair market value that is determined by local assessors to be the total taxable value of land and additions on the property. | Land | Improvement |
|---|---|---|---|---|
| 2025 | $6,591 | -- | -- | -- |
| 2024 | $6,772 | $69,611 | -- | -- |
| 2023 | $6,772 | $109,030 | $21,800 | $87,230 |
| 2022 | $6,469 | $84,780 | $16,950 | $67,830 |
| 2021 | $6,605 | $76,810 | $15,360 | $61,450 |
| 2020 | $6,597 | $71,770 | $14,350 | $57,420 |
| 2019 | $6,339 | $64,110 | $12,820 | $51,290 |
| 2018 | $6,127 | $64,910 | $12,980 | $51,930 |
| 2017 | $5,761 | $58,330 | $11,660 | $46,670 |
| 2016 | $5,082 | $58,530 | $11,700 | $46,830 |
| 2015 | $5,221 | $54,800 | $10,960 | $43,840 |
Agents Affiliated with this Home
-
Lyle Burton

Seller's Agent in 2024
Lyle Burton
Barrett Real Estate
(480) 271-1268
9 in this area
61 Total Sales
-
Tamara Figueroa
T
Buyer's Agent in 2024
Tamara Figueroa
Keller Williams Integrity First
(480) 854-2400
1 in this area
43 Total Sales
-
Alana Gonzalez
A
Buyer Co-Listing Agent in 2024
Alana Gonzalez
Keller Williams Integrity First
(480) 289-0700
1 in this area
3 Total Sales
Map
Source: Arizona Regional Multiple Listing Service (ARMLS)
MLS Number: 6632383
APN: 304-82-250B
- 3797 E Taurus Place
- 3806 E Taurus Place
- 3918 E Libra Place
- 3971 E Leo Place
- 3575 E Gemini Place
- 3425 E Birchwood Place
- 3392 E Gemini Ct
- 3374 E Aquarius Ct
- 5330 S Big Horn Place
- 5346 S Fairchild Ln
- 24811 S 138th Place
- 3932 E Torrey Pines Ln
- 5639 S Four Peaks Place
- 3654 E San Pedro Place
- 4221 E Aquarius Place Unit 26
- 5755 S Pearl Dr
- 3945 E Cherry Hills Dr
- 4044 E Dawson Dr
- 5226 S Fairchild Ln
- 3454 E Bellerive Place
- 24612 S 142nd St Unit 1
- 24612 S 142nd St
- 24912 S 142nd St Unit 1
- 24703 S 141st St
- 3761 E Leo Place
- 3750 E Leo Place
- 3762 E Virgo Place
- 3760 E Leo Place
- 3771 E Leo Place
- 24604 S 142nd St
- 24604 S 142nd St
- 24604 S 142nd St
- 3755 E Aquarius Place
- 14120 E Victoria St
- 3772 E Virgo Place
- 3770 E Leo Place
- 0 S 141 St Unit 4668833
- 0 S 141 St Unit 4668833
- 24609 S 141st St
- 3759 E Aquarius Place

