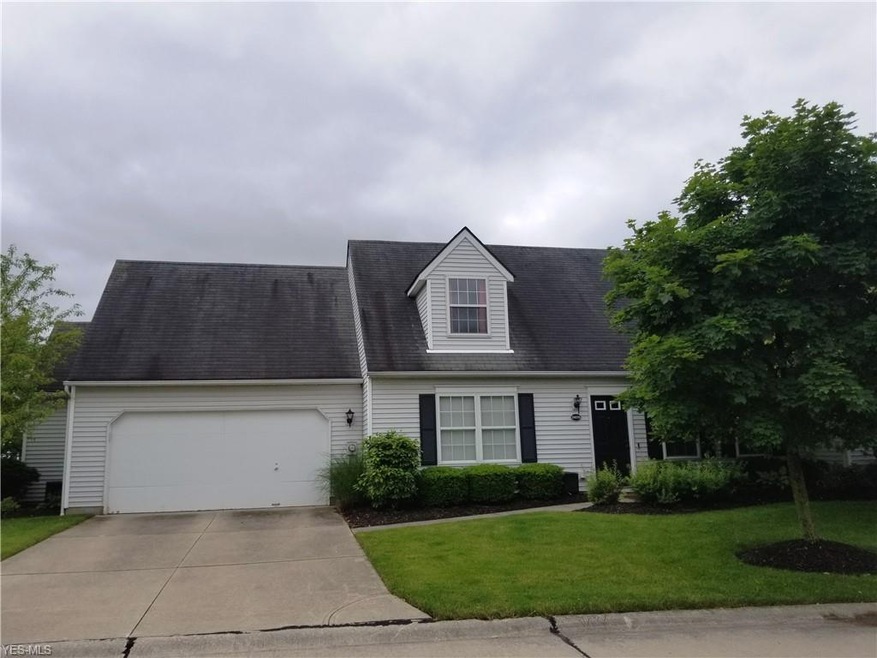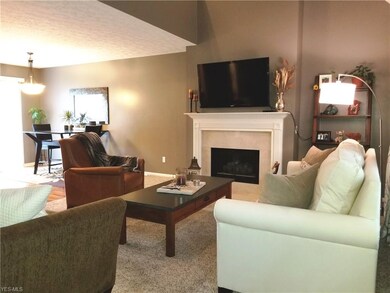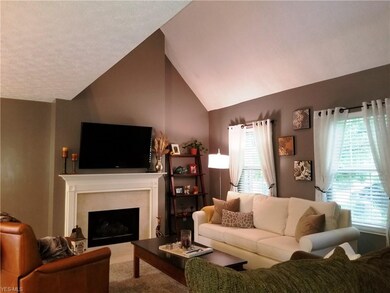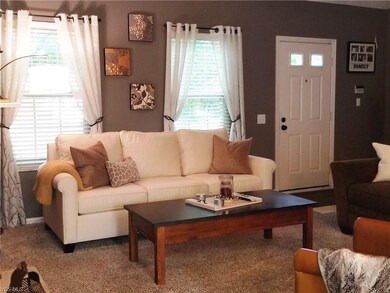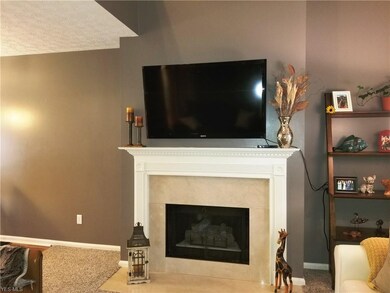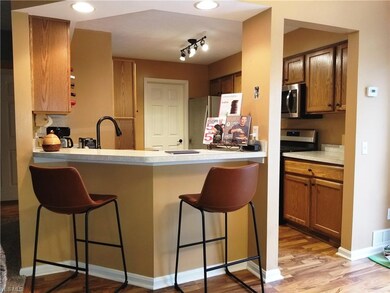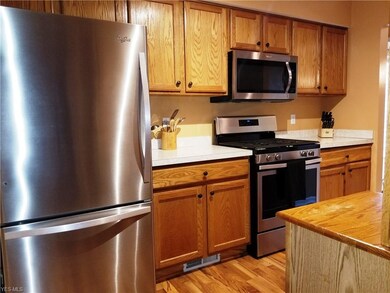24619 Meadow Ln Unit 34 N Olmsted Falls, OH 44138
Highlights
- Health Club
- Golf Course Community
- View of Trees or Woods
- Falls-Lenox Primary Elementary School Rated A-
- Medical Services
- Cape Cod Architecture
About This Home
As of October 2020DYNAMIC*Highly Desired West Grove Village*From the moment you walk in your door you will be greet by an inviting OPEN FLOOR PLAN* Decorated like a PRO right out of HGTV* Freshly Painted in todays colors*2 OR 3 BEDROOMS + 2 FULL BATHS*1st Floor bath has been completely REDONE with Corian Counter, New Vanity & Lighting*Cozy up and Relax in front or your two story fireplace*Amazing Open Kitchen lets you enjoy all the action with Eat-in Breakfast Bar over 13 Feet of counter space AND NEWER Stainless Steel appliances that stay* Dining Room has glass sliders that open to Living Room AND Private Patio overlooking Beautiful Greenspace* 1st Floor Bedroom is complete with Walk-in Closet*2nd Floor has Large Bedroom which can be used as a more private Master Bedroom with double closets and Full Redone Bath* 2nd Floor has LARGE LOFT area which could easily be turned into a 3rd Bedroom Or is an excellent Office/Media Room*Large 2 1/2 Car ATTACHED GARAGE with extra storage or Work are will lead you right into1st Floor Mud/Laundry - Washer and Dry are newer and are staying*NOTHING TO DO BUT MOVE RIGHT in and RELAX and ENJOY*Convenient LOCATION-7 minutes to the Cleveland Airport and less than 5 minutes from Major Freeways, Shopping, dining, entertainment and more! Top Rated Olmsted Falls School System*Built by Whitlach* Act now-don't miss this fantastic opportunity * Extremely Clean and inviting* YOU WILL LOVE YOUR NEW LIFESTYLE!
Townhouse Details
Home Type
- Townhome
Est. Annual Taxes
- $3,755
Year Built
- Built in 1999
Lot Details
- 4,792 Sq Ft Lot
HOA Fees
- $13 Monthly HOA Fees
Parking
- 2 Car Direct Access Garage
Home Design
- Cape Cod Architecture
- Asphalt Roof
- Vinyl Construction Material
Interior Spaces
- 1,585 Sq Ft Home
- 1.25-Story Property
- 1 Fireplace
- Views of Woods
Kitchen
- Built-In Oven
- Range
- Microwave
- Dishwasher
- Disposal
Bedrooms and Bathrooms
- 2 Bedrooms
Laundry
- Dryer
- Washer
Home Security
Outdoor Features
- Patio
- Porch
Utilities
- Forced Air Heating and Cooling System
- Heating System Uses Gas
Listing and Financial Details
- Assessor Parcel Number 291-25-342
Community Details
Overview
- $269 Annual Maintenance Fee
- Maintenance fee includes Association Insurance, Exterior Building, Landscaping, Reserve Fund, Snow Removal
- Association fees include entrance maint.
- West Grove Village Condo Community
Amenities
- Medical Services
- Shops
- Laundry Facilities
Recreation
- Golf Course Community
- Health Club
- Tennis Courts
- Community Playground
- Park
Security
- Fire and Smoke Detector
Map
Home Values in the Area
Average Home Value in this Area
Property History
| Date | Event | Price | Change | Sq Ft Price |
|---|---|---|---|---|
| 10/05/2020 10/05/20 | Sold | $165,000 | -2.9% | $104 / Sq Ft |
| 08/08/2020 08/08/20 | Pending | -- | -- | -- |
| 08/06/2020 08/06/20 | Price Changed | $169,900 | -2.9% | $107 / Sq Ft |
| 08/05/2020 08/05/20 | For Sale | $174,900 | +9.4% | $110 / Sq Ft |
| 07/23/2019 07/23/19 | Sold | $159,900 | 0.0% | $101 / Sq Ft |
| 06/18/2019 06/18/19 | Pending | -- | -- | -- |
| 06/14/2019 06/14/19 | For Sale | $159,900 | +99.9% | $101 / Sq Ft |
| 04/26/2012 04/26/12 | Sold | $80,000 | +0.1% | $55 / Sq Ft |
| 02/28/2012 02/28/12 | Pending | -- | -- | -- |
| 02/03/2012 02/03/12 | For Sale | $79,900 | -- | $55 / Sq Ft |
Source: MLS Now
MLS Number: 4106539
- 8638 Graham Cir
- 8290 Metropolitan Blvd
- 9036 Lindbergh Blvd
- 724 Wyleswood Dr
- 25078 Mill River Rd Unit 25078
- 31045 Blooming Ln
- 580 Merrimak Dr
- 7985 Brookside Dr
- 8651 Lindbergh Blvd
- 537 Wyleswood Dr
- 543 Wyleswood Dr
- 575 Wyleswood Dr
- 549 Wyleswood Dr
- 591 Wyleswood Dr
- 585 Wyleswood Dr
- 597 Wyleswood Dr
- 597 Wyleswood Dr
- 9324 Columbia Rd
- 8158 Lynway Ave
- 281-12-024 River Rd
