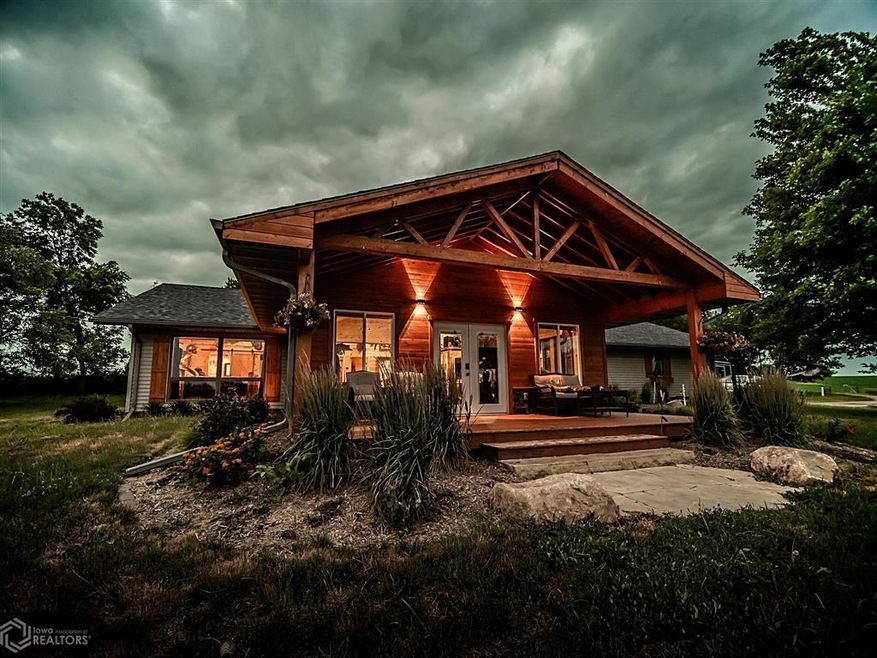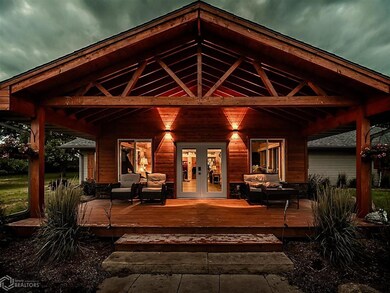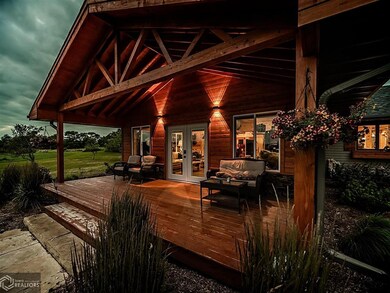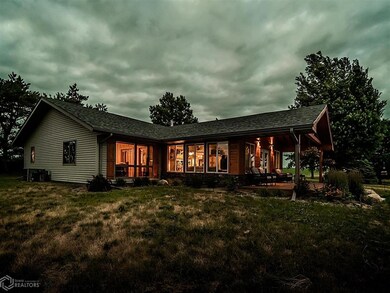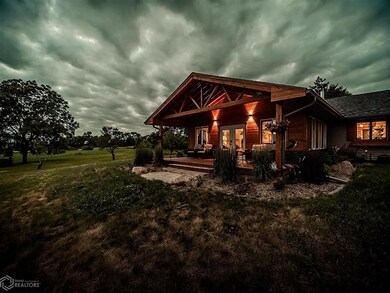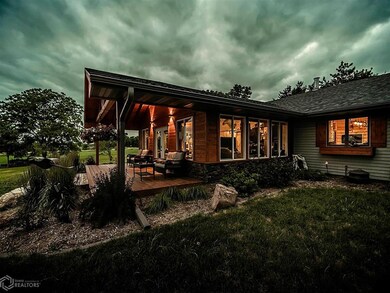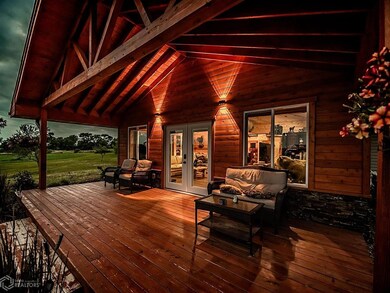
2462 180th St Marshalltown, IA 50158
Highlights
- 50.97 Acre Lot
- 1 Fireplace
- 2 Car Attached Garage
- Ranch Style House
- No HOA
- Living Room
About This Home
As of August 202150.97 acres wooded wildlife habitat, deer, turkey, pheasants, water fowl, wildlife grassland food plot. Barn and morton building with 2 horse stalls, hydrant, creek on west end of property. Rustic outdoor home completely remodeled 2020 including new furnace and ac, plumbing ,electrical, shingles flooring, new great room overlooking private wildlife habitat. new bath with natural stone and slate shower, vanity area with walnut live edge counter top and copper raised koi, double sinks, travertine floor tiles. New kitchen with knotty alder cabinets , stone back splash, commercial grade wall oven and microwave by decor, 5 speed cooker, hand crafted acrylic live edge counter tops, 5 burner decor gas stove with 3 racks steam, convection or dehydration, wi-fi appliances, trash compactor, all appliances new, 5 burner gas stove, on demand new water heater, new range hood. spray foam added when ceilings were vaulted. 2020 great room addition was built overlooking private retreat..
Last Agent to Sell the Property
Jamie Bland
1st Rate Real Estate Listed on: 06/28/2021
Last Buyer's Agent
Jamie Bland
1st Rate Real Estate
Home Details
Home Type
- Single Family
Est. Annual Taxes
- $3,030
Year Built
- Built in 1991
Lot Details
- 50.97 Acre Lot
- Few Trees
Parking
- 2 Car Attached Garage
Home Design
- Ranch Style House
- Brick Exterior Construction
- Slab Foundation
- Asphalt Shingled Roof
- Wood Siding
- Vinyl Siding
Interior Spaces
- 2,097 Sq Ft Home
- 1 Fireplace
- Family Room
- Living Room
- Dining Room
- Vinyl Flooring
Kitchen
- Built-In Oven
- Cooktop with Range Hood
- Dishwasher
- Disposal
Bedrooms and Bathrooms
- 3 Bedrooms
- Bathroom on Main Level
Utilities
- Forced Air Heating and Cooling System
- 200+ Amp Service
- Propane
- Rural Water
- Gas Water Heater
- Fuel Tank
- Private Sewer
Community Details
- No Home Owners Association
Listing and Financial Details
- Homestead Exemption
Ownership History
Purchase Details
Purchase Details
Home Financials for this Owner
Home Financials are based on the most recent Mortgage that was taken out on this home.Similar Homes in Marshalltown, IA
Home Values in the Area
Average Home Value in this Area
Purchase History
| Date | Type | Sale Price | Title Company |
|---|---|---|---|
| Quit Claim Deed | -- | None Listed On Document | |
| Warranty Deed | $584,000 | None Listed On Document |
Mortgage History
| Date | Status | Loan Amount | Loan Type |
|---|---|---|---|
| Previous Owner | $57,000 | Seller Take Back |
Property History
| Date | Event | Price | Change | Sq Ft Price |
|---|---|---|---|---|
| 08/23/2021 08/23/21 | Sold | $584,000 | -5.8% | $278 / Sq Ft |
| 07/05/2021 07/05/21 | Pending | -- | -- | -- |
| 06/28/2021 06/28/21 | For Sale | $619,900 | +87.8% | $296 / Sq Ft |
| 12/27/2018 12/27/18 | Sold | $330,000 | -12.0% | $213 / Sq Ft |
| 11/29/2018 11/29/18 | Pending | -- | -- | -- |
| 11/27/2018 11/27/18 | For Sale | $374,900 | -- | $242 / Sq Ft |
Tax History Compared to Growth
Tax History
| Year | Tax Paid | Tax Assessment Tax Assessment Total Assessment is a certain percentage of the fair market value that is determined by local assessors to be the total taxable value of land and additions on the property. | Land | Improvement |
|---|---|---|---|---|
| 2024 | $3,654 | $286,090 | $0 | $0 |
| 2023 | $3,622 | $286,090 | $0 | $0 |
| 2022 | $3,384 | $226,850 | $0 | $0 |
| 2021 | $2,962 | $189,680 | $34,240 | $157,590 |
| 2020 | $3,023 | $158,390 | $33,760 | $124,630 |
Agents Affiliated with this Home
-
J
Seller's Agent in 2021
Jamie Bland
1st Rate Real Estate
Map
Source: NoCoast MLS
MLS Number: NOC6016651
APN: 8418-16-200-007
- 1813 Wiese Garden Rd
- 206 & 208 E Minerva St
- 104 W Marshall St
- 1501 Summit St
- 104 N 27th St
- 510 N 4th St
- 1007 E Southridge Rd
- 208 1/2 N 3rd Ave
- 210 N 9th St
- 1208 W State St
- 1518 W Main St
- 601 Edgewood St
- 701 Edgewood St
- 702 Edgewood St
- 602 Edgewood St
- 5 Denmead Blvd
- 8 S 14th St
- 603 N 1st Ave
- 5 S 29th St
- 301 N 4th St
