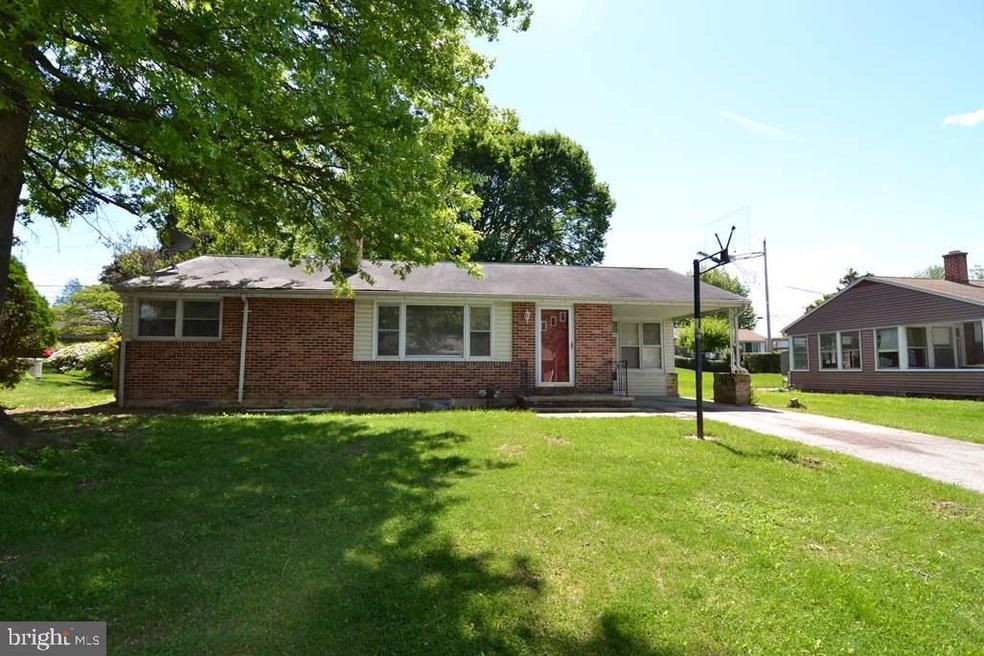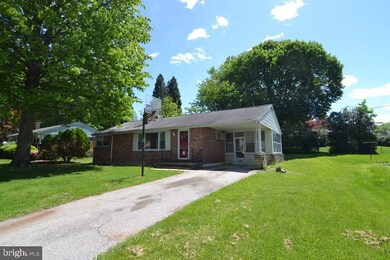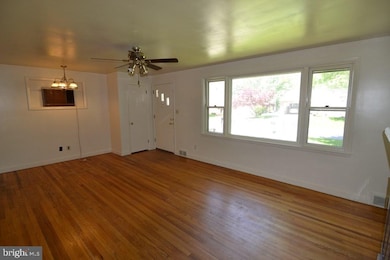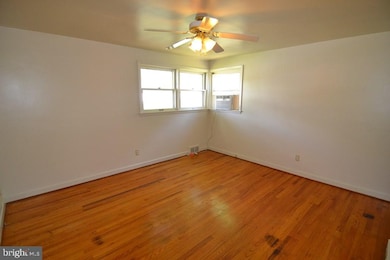
Estimated Value: $216,305 - $245,000
Highlights
- Rambler Architecture
- Sun or Florida Room
- Game Room
- York Suburban Middle School Rated A-
- No HOA
- Cooling System Mounted In Outer Wall Opening
About This Home
As of August 2017Everyone is always searching for a great deal in the York Suburban school district....well here it is! 3 bedroom, 1 bath (with potential for 2nd in basement); 2 fireplaces, newer utilities, hardwoods throughout, enclosed porch and large backyard all on a private street near the park, elementary and middle schools, shops and restaurants. Easy for commuters. Call today to view it. This one wont last!
Last Agent to Sell the Property
Berkshire Hathaway HomeServices Homesale Realty License #5000338 Listed on: 03/29/2017

Home Details
Home Type
- Single Family
Est. Annual Taxes
- $3,410
Year Built
- Built in 1956
Lot Details
- 9,148 Sq Ft Lot
- Property is in good condition
Home Design
- Rambler Architecture
- Brick Exterior Construction
- Poured Concrete
- Shingle Roof
- Asphalt Roof
- Stick Built Home
Interior Spaces
- Property has 1 Level
- Wood Burning Fireplace
- Combination Dining and Living Room
- Game Room
- Sun or Florida Room
- Oven
Bedrooms and Bathrooms
- 3 Bedrooms
- 1 Full Bathroom
Basement
- Basement Fills Entire Space Under The House
- Sump Pump
Parking
- 1 Open Parking Space
- 1 Parking Space
- On-Street Parking
- Off-Street Parking
Outdoor Features
- Patio
Schools
- East York Elementary School
- York Suburban Middle School
- York Suburban High School
Utilities
- Cooling System Mounted In Outer Wall Opening
- Window Unit Cooling System
- Forced Air Heating System
Community Details
- No Home Owners Association
Listing and Financial Details
- Assessor Parcel Number 67460000500290000000
Ownership History
Purchase Details
Home Financials for this Owner
Home Financials are based on the most recent Mortgage that was taken out on this home.Similar Homes in York, PA
Home Values in the Area
Average Home Value in this Area
Purchase History
| Date | Buyer | Sale Price | Title Company |
|---|---|---|---|
| Miller Dustin C | $126,000 | None Available |
Mortgage History
| Date | Status | Borrower | Loan Amount |
|---|---|---|---|
| Open | Miller Dustin C | $75,000 | |
| Closed | Miller Dustin C | $123,717 | |
| Previous Owner | Baker Sterling F | $95,000 | |
| Previous Owner | Baker Sterling Franklin | $41,000 |
Property History
| Date | Event | Price | Change | Sq Ft Price |
|---|---|---|---|---|
| 08/21/2017 08/21/17 | Sold | $126,000 | +0.9% | $120 / Sq Ft |
| 05/20/2017 05/20/17 | Pending | -- | -- | -- |
| 03/29/2017 03/29/17 | For Sale | $124,900 | -- | $119 / Sq Ft |
Tax History Compared to Growth
Tax History
| Year | Tax Paid | Tax Assessment Tax Assessment Total Assessment is a certain percentage of the fair market value that is determined by local assessors to be the total taxable value of land and additions on the property. | Land | Improvement |
|---|---|---|---|---|
| 2025 | $3,410 | $97,460 | $28,530 | $68,930 |
| 2024 | $2,864 | $97,460 | $28,530 | $68,930 |
| 2023 | $3,240 | $97,460 | $28,530 | $68,930 |
| 2022 | $3,240 | $97,460 | $28,530 | $68,930 |
| 2021 | $3,101 | $97,460 | $28,530 | $68,930 |
| 2020 | $3,101 | $97,460 | $28,530 | $68,930 |
| 2019 | $2,990 | $97,460 | $28,530 | $68,930 |
| 2018 | $2,948 | $97,460 | $28,530 | $68,930 |
| 2017 | $2,857 | $97,460 | $28,530 | $68,930 |
| 2016 | $0 | $97,460 | $28,530 | $68,930 |
| 2015 | -- | $97,460 | $28,530 | $68,930 |
| 2014 | -- | $97,460 | $28,530 | $68,930 |
Agents Affiliated with this Home
-
Robyn Pottorff

Seller's Agent in 2017
Robyn Pottorff
Berkshire Hathaway HomeServices Homesale Realty
(800) 383-3535
5 in this area
99 Total Sales
-
Raymond Baublitz
R
Buyer's Agent in 2017
Raymond Baublitz
Home365
(717) 817-9999
31 Total Sales
Map
Source: Bright MLS
MLS Number: 1003187301
APN: 46-000-05-0029.00-00000
- 721 Haines Rd
- 2515 Schoolhouse Ln
- 2555 Durham Rd
- 200 S Royal St
- 941 S Royal St
- 2648 Cambridge Rd
- 2925 Dearborn Ln
- 540 Cortleigh Dr
- 2475 Wharton Rd
- 1061 Sundale Dr
- 680 Cortleigh Dr
- 2474 Eastwood Dr
- 2303 E Philadelphia St
- 129 Fountain Dr Unit 16
- 111 Fountain Dr Unit 7
- 3251 Lynwood Ln
- 2215 Dixie Dr
- 111 N Vernon St
- 117 Wynwood Rd
- 385 Edgewood Rd
- 2462 Crystal Ln
- 2466 Crystal Ln
- 2458 Crystal Ln
- 2461 Cambridge Rd
- 2457 Cambridge Rd
- 2454 Crystal Ln
- 2470 Crystal Ln
- 2465 Cambridge Rd
- 2453 Cambridge Rd
- 2461 Crystal Ln
- 2465 Crystal Ln
- 2457 Crystal Ln
- 2450 Crystal Ln
- 2474 Crystal Ln
- 2469 Crystal Ln
- 2449 Cambridge Rd
- 2469 Cambridge Rd
- 2453 Crystal Ln
- 2473 Crystal Ln
- 2473 Cambridge Rd






