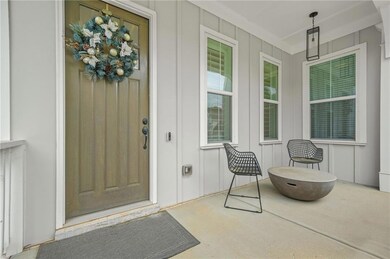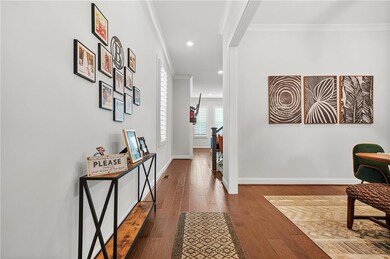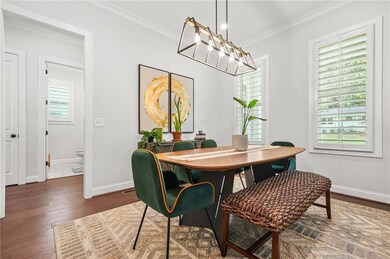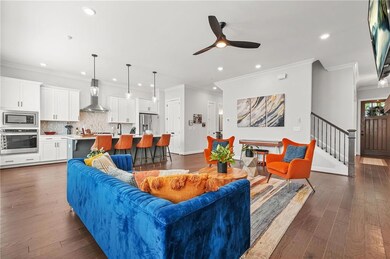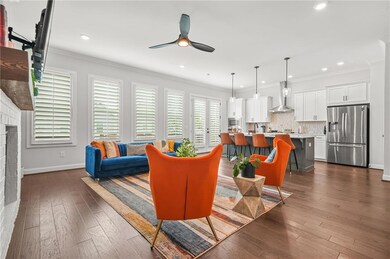2462 Reed St SE Smyrna, GA 30080
Highlights
- Home Theater
- Fishing
- Deck
- Campbell High School Rated A-
- Craftsman Architecture
- Oversized primary bedroom
About This Home
Spacious and well-appointed home located just 3 miles from The Battery and within walking distance to Smyrna Village and the Belmont area. This home offers an open-concept floor plan with a large kitchen island, breakfast area, separate dining room, and a generous family room featuring a fireplace and double French doors that open to the deck—ideal for entertaining. Main level includes a bedroom or office for flexible use. The fully finished basement features a large media room and full bathroom—perfect for a guest suite, home theater, or recreation space. Upstairs, the oversized owner’s suite boasts a large walk-in closet and en-suite bath. Laundry room conveniently located on the upper level. Pets under 35 lbs welcome with $500 non-refundable pet fee. This is a rare opportunity to lease in one of Smyrna’s most desirable communities!
Home Details
Home Type
- Single Family
Est. Annual Taxes
- $7,356
Year Built
- Built in 2021
Lot Details
- 2,831 Sq Ft Lot
- Private Entrance
- Back and Front Yard
Parking
- 2 Car Garage
- Garage Door Opener
Home Design
- Craftsman Architecture
- Traditional Architecture
- Composition Roof
- Cement Siding
Interior Spaces
- 3,510 Sq Ft Home
- 3-Story Property
- Furniture Can Be Negotiated
- Ceiling height of 10 feet on the main level
- Insulated Windows
- Shutters
- Entrance Foyer
- Family Room with Fireplace
- Breakfast Room
- Formal Dining Room
- Home Theater
- Home Office
- Bonus Room
- Game Room
- Home Gym
- Pull Down Stairs to Attic
Kitchen
- Open to Family Room
- Eat-In Kitchen
- Gas Oven
- Gas Cooktop
- Microwave
- Dishwasher
- Kitchen Island
- Stone Countertops
- White Kitchen Cabinets
- Disposal
Flooring
- Wood
- Carpet
Bedrooms and Bathrooms
- Oversized primary bedroom
- Dual Vanity Sinks in Primary Bathroom
- Separate Shower in Primary Bathroom
Laundry
- Laundry in Mud Room
- Laundry Room
- Laundry on upper level
- Dryer
- Washer
Finished Basement
- Exterior Basement Entry
- Finished Basement Bathroom
Home Security
- Security System Owned
- Fire and Smoke Detector
Outdoor Features
- Balcony
- Deck
- Front Porch
Location
- Property is near schools
- Property is near shops
Schools
- Smyrna Elementary School
- Campbell Middle School
- Campbell High School
Utilities
- Forced Air Heating and Cooling System
Listing and Financial Details
- Security Deposit $3,990
- 12 Month Lease Term
- $50 Application Fee
- Assessor Parcel Number 17056201320
Community Details
Overview
- Property has a Home Owners Association
- Application Fee Required
- The Grove At Adams Pond Subdivision
Recreation
- Fishing
- Park
- Dog Park
- Trails
Pet Policy
- Pets Allowed
- Pet Deposit $500
Map
Source: First Multiple Listing Service (FMLS)
MLS Number: 7595607
APN: 17-0562-0-132-0
- 2316 Echelon Ln
- 1436 Belmont Ave SE
- 2224 Swansea Way
- 1442 Pierce Ave SE
- 4017 Hawthorne Cir SE
- 1451 Belmont Ave SE
- 1377 Marston St SE
- 2908 Cottesford Way SE
- 1340 Hawthorne Ave SE
- 1577 Roswell St SE
- 1298 Belmont Ave SE
- 2801 Priestcliff Dr SE
- 1008 Windy Oaks Ct SE
- 1768 Evenstad Way
- 3037 Ferrington Way
- 2980 Ferrington Way
- 1251 Pierce Ave SE
- 5009 Hawthorne Ct SE Unit B
- 5009 Hawthorne Ct SE
- 2674 Telfair Dr SE
- 2665 Windy Hill Place SE Unit D
- 2948 Cottesford Way SE
- 1222 Poston Place SE
- 1579 Springleaf Point SE
- 1448 Springleaf Cir SE
- 1453 Springleaf Cir SE
- 2400 Post Village Dr SE
- 1000 Mathews Ct SE Unit A
- 1711 Donna Lynn Dr SE
- 1483 Springleaf Cir SE
- 1836 Roswell St Unit 5205
- 1836 Roswell St Unit 6405
- 1836 Roswell St SE
- 1714 Wynndowne Trail SE
- 357 Overture Ct
- 400 Belmont Place SE
- 2858 Spring Villa Ln SE

