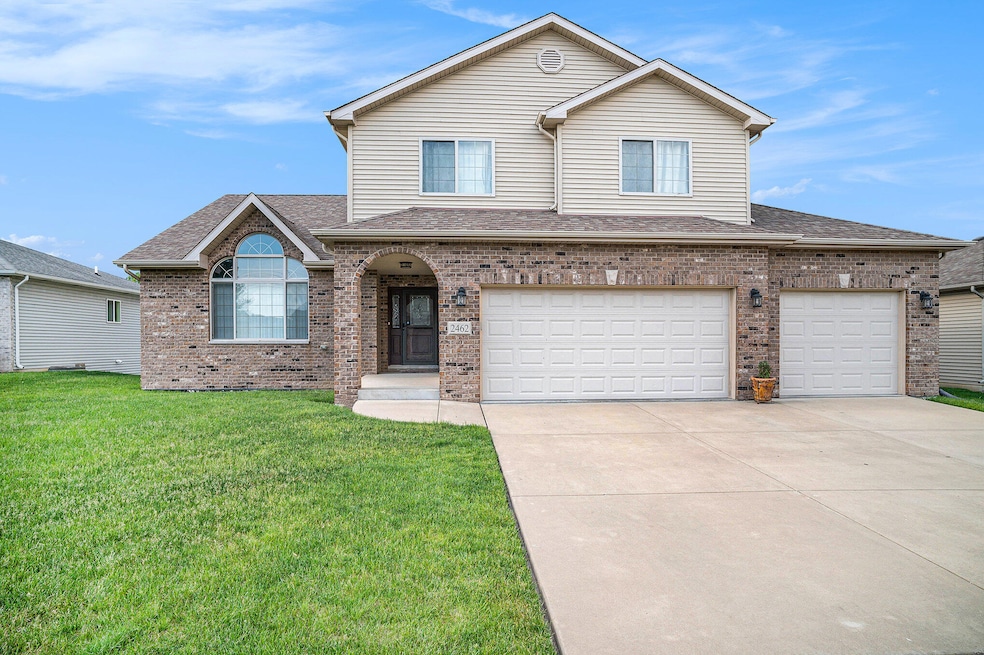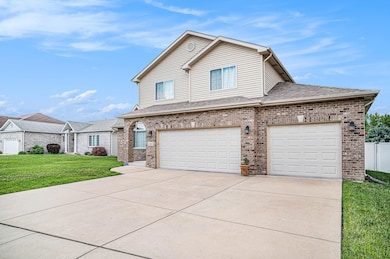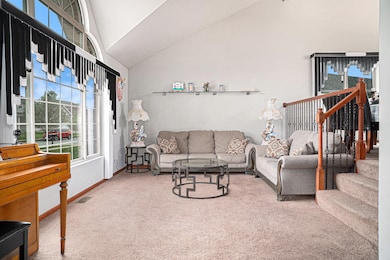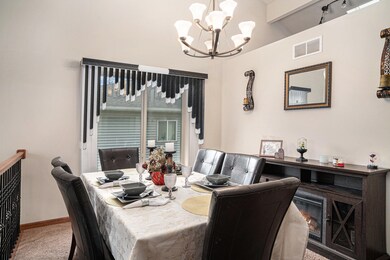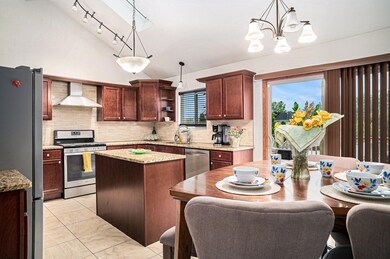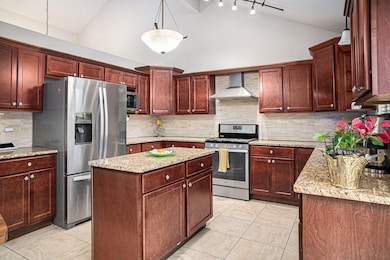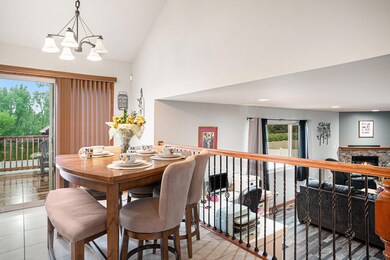
2462 W 85th Ln Merrillville, IN 46410
West Merrillville NeighborhoodEstimated payment $2,702/month
Highlights
- Deck
- 3 Car Attached Garage
- Forced Air Heating and Cooling System
- Wood Flooring
- Living Room
- Dining Room
About This Home
This spacious 4-bedroom, 4-bathroom home offers a thoughtful layout with multiple living areas designed for comfort, function, and everyday convenience. The main level welcomes you with an open floor plan that flows easily between rooms. The eat-in kitchen features granite countertops, skylights that let in natural light, ample cabinet storage, and all appliances included. Just off the kitchen, there's a separate formal dining area, perfect for family dinners or hosting guests. The home also features a formal living room, offering an additional space to relax, entertain, or create a quiet sitting area. A large family room with a gas fireplace creates a cozy gathering spot, and a full bathroom on the main floor adds to the functionality. A conveniently located laundry room completes the main level. Upstairs, you'll find three comfortable bedrooms, including a very large master suite with its own heated fireplace, a walk-in closet, and a private bathroom with a walk-in shower and a soaking tub. One of the additional bedrooms also includes a walk-in closet, and all upstairs rooms offer great natural light, storage, and easy access to well-appointed bathrooms.The finished basement expands the home's versatility, featuring a fourth bedroom, a recently remodeled full bath, and multiple living areas. There's a dedicated media or TV room, a spacious rec room with high ceilings for entertaining or hobbies, and ample room to create a home gym, play area, or guest space. The basement's flexible layout makes it ideal for related living or a private work-from-home setup. Out back, enjoy a fenced-in yard with a generous deck--great for barbecues, outdoor meals, or simply enjoying the outdoors. The three-car attached garage provides plenty of space for vehicles, tools, and storage. Located near shopping centers, dining options, parks, and major roadways, this home combines comfort, space, and a highly functional layout. Schedule your showing today!!
Home Details
Home Type
- Single Family
Est. Annual Taxes
- $3,980
Year Built
- Built in 2016
HOA Fees
- $8 Monthly HOA Fees
Parking
- 3 Car Attached Garage
- Garage Door Opener
Home Design
- Quad-Level Property
- Brick Foundation
Interior Spaces
- Gas Fireplace
- Family Room with Fireplace
- Living Room
- Dining Room
- Natural lighting in basement
Kitchen
- Microwave
- Dishwasher
Flooring
- Wood
- Carpet
- Tile
- Vinyl
Bedrooms and Bathrooms
- 4 Bedrooms
Laundry
- Dryer
- Washer
Additional Features
- Deck
- 9,453 Sq Ft Lot
- Forced Air Heating and Cooling System
Community Details
- Waterford HOA
- Waterford Subdivision
Listing and Financial Details
- Assessor Parcel Number 451229127033000030
Map
Home Values in the Area
Average Home Value in this Area
Tax History
| Year | Tax Paid | Tax Assessment Tax Assessment Total Assessment is a certain percentage of the fair market value that is determined by local assessors to be the total taxable value of land and additions on the property. | Land | Improvement |
|---|---|---|---|---|
| 2024 | $9,326 | $400,500 | $56,700 | $343,800 |
| 2023 | $3,502 | $398,000 | $55,000 | $343,000 |
| 2022 | $3,502 | $350,200 | $47,100 | $303,100 |
| 2021 | $3,049 | $304,900 | $44,000 | $260,900 |
| 2020 | $2,892 | $289,200 | $41,900 | $247,300 |
| 2019 | $3,648 | $291,700 | $41,900 | $249,800 |
| 2018 | $4,111 | $291,700 | $41,900 | $249,800 |
| 2017 | $4,035 | $290,200 | $41,900 | $248,300 |
| 2016 | $84 | $200 | $200 | $0 |
| 2014 | $5 | $200 | $200 | $0 |
| 2013 | $5 | $200 | $200 | $0 |
Property History
| Date | Event | Price | Change | Sq Ft Price |
|---|---|---|---|---|
| 05/22/2025 05/22/25 | For Sale | $445,000 | +14.1% | $121 / Sq Ft |
| 08/31/2022 08/31/22 | Sold | $389,900 | 0.0% | $157 / Sq Ft |
| 07/27/2022 07/27/22 | Pending | -- | -- | -- |
| 07/26/2022 07/26/22 | For Sale | $389,900 | +35.9% | $157 / Sq Ft |
| 06/24/2016 06/24/16 | Sold | $287,000 | 0.0% | $118 / Sq Ft |
| 06/14/2016 06/14/16 | Pending | -- | -- | -- |
| 05/16/2016 05/16/16 | For Sale | $287,000 | -- | $118 / Sq Ft |
Purchase History
| Date | Type | Sale Price | Title Company |
|---|---|---|---|
| Warranty Deed | -- | Proper Title | |
| Trustee Deed | -- | None Available | |
| Warranty Deed | -- | Ticor Mo |
Mortgage History
| Date | Status | Loan Amount | Loan Type |
|---|---|---|---|
| Open | $289,000 | New Conventional | |
| Previous Owner | $244,041 | FHA | |
| Previous Owner | $261,497 | FHA |
Similar Homes in the area
Source: Northwest Indiana Association of REALTORS®
MLS Number: 821258
APN: 45-12-29-127-033.000-030
- 3009 W 83rd Ln
- 2979 W 83rd Ln
- 3001 W 83rd Ln
- 1351 E 77th Place
- 1375 E 77th Place
- 2980 W 84th Place
- 8323 Dylan Dr
- 8235 Dylan Dr
- 8317 Dylan Dr
- 8309 Dylan
- 8301 Dylan Dr
- 3016 W 84th Place
- 8208 W Taft St
- 8310 Dylan Dr
- 8302 Dylan Dr
- 8319 Maximillian Dr
- 8327 Maximillian Dr
- 3008 W 82nd Place
- 3036 W 82nd Place
- 8269 Johnson St
